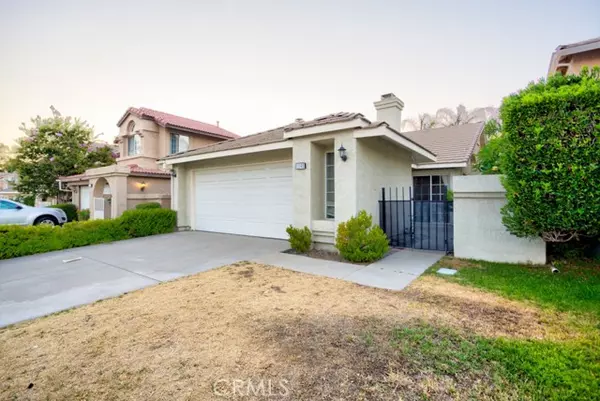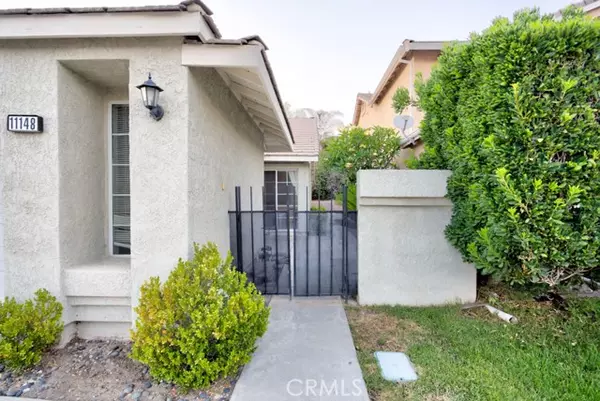REQUEST A TOUR
In-PersonVirtual Tour

$ 3,000
3 Beds
2 Baths
1,161 SqFt
$ 3,000
3 Beds
2 Baths
1,161 SqFt
Key Details
Property Type Single Family Home
Sub Type Detached
Listing Status Pending
Purchase Type For Rent
Square Footage 1,161 sqft
MLS Listing ID WS24150641
Bedrooms 3
Full Baths 2
Property Description
This charming 3-bedroom, 2-bathroom residence awaits, promising a blend of elegance and stylish living. A bright, relaxing, and enticing atmosphere welcomes you as you enter the property. The spacious carpeted living room features an open floor plan that seamlessly connects to the dining and kitchen area. The modern kitchen is well-appointed with granite countertops, ample cabinetry, a microwave, dishwasher, gas stove, and oven. As you explore the unit, reveals 3 well-ventilated bedrooms with wide windows, blinds, and built-in cabinets for ample storage. The master bedroom features an ensuite bathroom with Jack and Jill sinks and an enclosed shower. The unit includes a backyard, providing extra space for gardening or any outdoor activities you wish to enjoy with your family. A property that is ideal for a growing family seeking sophistication and pleasant lifestyle. Discover this polish residence that you'll surely love!
This charming 3-bedroom, 2-bathroom residence awaits, promising a blend of elegance and stylish living. A bright, relaxing, and enticing atmosphere welcomes you as you enter the property. The spacious carpeted living room features an open floor plan that seamlessly connects to the dining and kitchen area. The modern kitchen is well-appointed with granite countertops, ample cabinetry, a microwave, dishwasher, gas stove, and oven. As you explore the unit, reveals 3 well-ventilated bedrooms with wide windows, blinds, and built-in cabinets for ample storage. The master bedroom features an ensuite bathroom with Jack and Jill sinks and an enclosed shower. The unit includes a backyard, providing extra space for gardening or any outdoor activities you wish to enjoy with your family. A property that is ideal for a growing family seeking sophistication and pleasant lifestyle. Discover this polish residence that you'll surely love!
This charming 3-bedroom, 2-bathroom residence awaits, promising a blend of elegance and stylish living. A bright, relaxing, and enticing atmosphere welcomes you as you enter the property. The spacious carpeted living room features an open floor plan that seamlessly connects to the dining and kitchen area. The modern kitchen is well-appointed with granite countertops, ample cabinetry, a microwave, dishwasher, gas stove, and oven. As you explore the unit, reveals 3 well-ventilated bedrooms with wide windows, blinds, and built-in cabinets for ample storage. The master bedroom features an ensuite bathroom with Jack and Jill sinks and an enclosed shower. The unit includes a backyard, providing extra space for gardening or any outdoor activities you wish to enjoy with your family. A property that is ideal for a growing family seeking sophistication and pleasant lifestyle. Discover this polish residence that you'll surely love!
Location
State CA
County San Bernardino
Area Rancho Cucamonga (91701)
Zoning Assessor
Interior
Cooling Central Forced Air
Fireplaces Type FP in Living Room
Furnishings No
Laundry Other/Remarks
Exterior
Garage Spaces 2.0
Total Parking Spaces 2
Building
Story 1
Lot Size Range 4000-7499 SF
Level or Stories 1 Story
Schools
Elementary Schools Rancho Santa Fe School District
Middle Schools Rancho Santa Fe School District
Others
Pets Description No Pets Allowed

Listed by YVONNE WU • RT Property Management

8322 Clairemont Mesa Blvd Suite 206, Diego, California, 92111, United States






