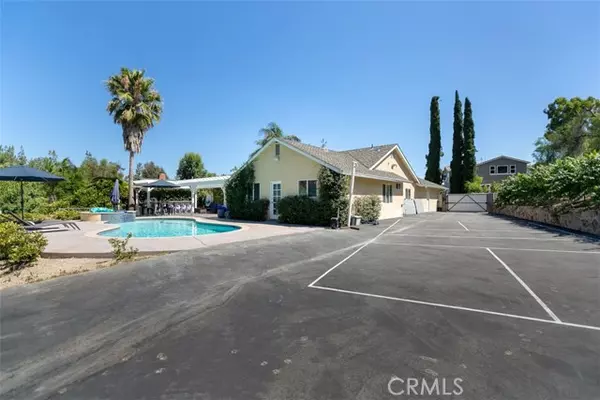
4 Beds
2 Baths
2,000 SqFt
4 Beds
2 Baths
2,000 SqFt
Key Details
Property Type Single Family Home
Sub Type Detached
Listing Status Active
Purchase Type For Sale
Square Footage 2,000 sqft
Price per Sqft $799
MLS Listing ID CV24159977
Style Detached
Bedrooms 4
Full Baths 2
HOA Y/N No
Year Built 1961
Lot Size 0.649 Acres
Acres 0.6486
Property Description
Welcome to your personal Napa Valley retreat! This stunning vineyard estate, set on a generous 28,000 sq ft lot in a quiet cul-de-sac, offers a unique blend of elegance and comfort. Completely remodeled in 2016, this single-story gem features beautiful hardwood floors, a skylight, vaulted ceilings, recessed lighting, dual-paned windows, and a sophisticated sound system. The formal dining room with built-in cabinetry and a tankless water heater adds a touch of class. The gourmet kitchen, perfect for culinary enthusiasts, boasts a granite center island, walk-in pantry, maple cabinetry, double oven, copper sink, and a convenient pasta faucet over the cooktop. The master bedroom suite is a tranquil haven with a spa tub, dual sinks, steam shower, and walk-in closet. The living room, centered around a cozy fireplace, opens to a breathtaking backyard ideal for entertaining. The outdoor space features a new portico, spacious stamped concrete patio, custom BBQ with concrete bar seating, and a sparkling new pool and spa. Solar panels installed in 2021 ensure energy efficiency. The property includes a pickleball court, an expansive barn with air conditioning, additional parking, polished concrete floors, stainless sinks for winemaking, a half bath, and finished rooms above. A notable highlight is the permitted accessory structure, offering remarkable value and flexibility. This versatile space features a 2-car garage, 2.5 baths, multi-purpose rooms adaptable for various uses, and an upstairs area equipped with essential amenities. Though not permitted as an ADU, it holds great potential for rental income, making it an exceptional investment. This charming estate is a true family haven, blending luxurious living with exquisite features and endless possibilities.
Location
State CA
County Los Angeles
Area West Hills (91307)
Zoning LARE11
Interior
Interior Features Granite Counters
Cooling Central Forced Air
Fireplaces Type FP in Family Room
Equipment Dishwasher, Disposal, Microwave, Refrigerator, Double Oven, Gas Stove, Barbecue
Appliance Dishwasher, Disposal, Microwave, Refrigerator, Double Oven, Gas Stove, Barbecue
Laundry Inside
Exterior
Garage Spaces 4.0
Pool Below Ground, Private
View Mountains/Hills
Total Parking Spaces 4
Building
Lot Description Cul-De-Sac, Sidewalks, Landscaped
Story 1
Sewer Unknown
Water Public
Level or Stories 1 Story
Others
Monthly Total Fees $41
Miscellaneous Suburban
Acceptable Financing Cash, Conventional
Listing Terms Cash, Conventional
Special Listing Condition Standard


8322 Clairemont Mesa Blvd Suite 206, Diego, California, 92111, United States






