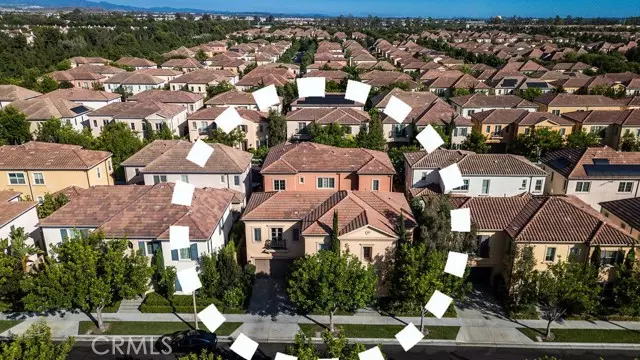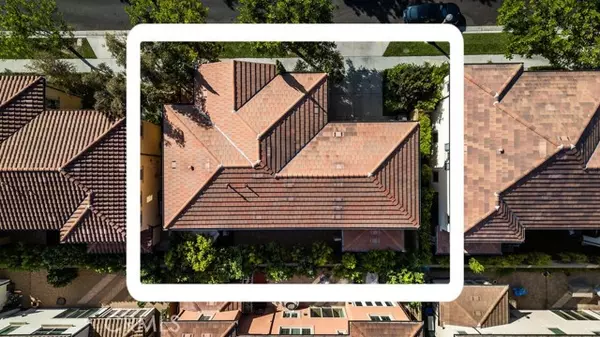
4 Beds
4 Baths
2,734 SqFt
4 Beds
4 Baths
2,734 SqFt
Key Details
Property Type Single Family Home
Sub Type Detached
Listing Status Active
Purchase Type For Sale
Square Footage 2,734 sqft
Price per Sqft $967
MLS Listing ID PW24175859
Style Detached
Bedrooms 4
Full Baths 3
Half Baths 1
Construction Status Turnkey
HOA Fees $135/mo
HOA Y/N Yes
Year Built 2015
Lot Size 3,441 Sqft
Acres 0.079
Property Description
Discover the stunning Mulberry Plan 2 in the prestigious Cypress Village neighborhood. This open-concept home features a spacious conservatory, a versatile office/den on the main floor, and a private Casita for guests. Freshly upgraded with new vinyl flooring, it boasts a gourmet chef's kitchen equipped with KitchenAid stainless steel appliances, a six-burner cooktop, rich wood cabinetry, elegant granite countertops, and a large island. The grand master suite includes a luxurious en-suite bathroom with dual vanities and a generously sized walk-in closet. The garage features new epoxy flooring and built-in storage racks. Additional highlights include plantation shutters, crown molding. The beautifully landscaped backyard offers a private retreat perfect for relaxation and entertaining. Enjoy nearby amenities such as resort-style pools, parks, sports courts, the Jeffrey Open Space Trail, and top-rated Irvine Unified schools.
Location
State CA
County Orange
Area Oc - Irvine (92620)
Interior
Interior Features Granite Counters
Cooling Central Forced Air, Gas
Flooring Linoleum/Vinyl, Tile
Equipment Refrigerator, 6 Burner Stove, Gas Stove
Appliance Refrigerator, 6 Burner Stove, Gas Stove
Laundry Inside
Exterior
Exterior Feature Block
Garage Spaces 2.0
Utilities Available Electricity Connected, Natural Gas Connected
View City Lights
Roof Type Shingle
Total Parking Spaces 2
Building
Story 2
Lot Size Range 1-3999 SF
Sewer Public Sewer
Water Public
Level or Stories 2 Story
Construction Status Turnkey
Others
Monthly Total Fees $422
Acceptable Financing Cash To New Loan
Listing Terms Cash To New Loan
Special Listing Condition Standard


8322 Clairemont Mesa Blvd Suite 206, Diego, California, 92111, United States






