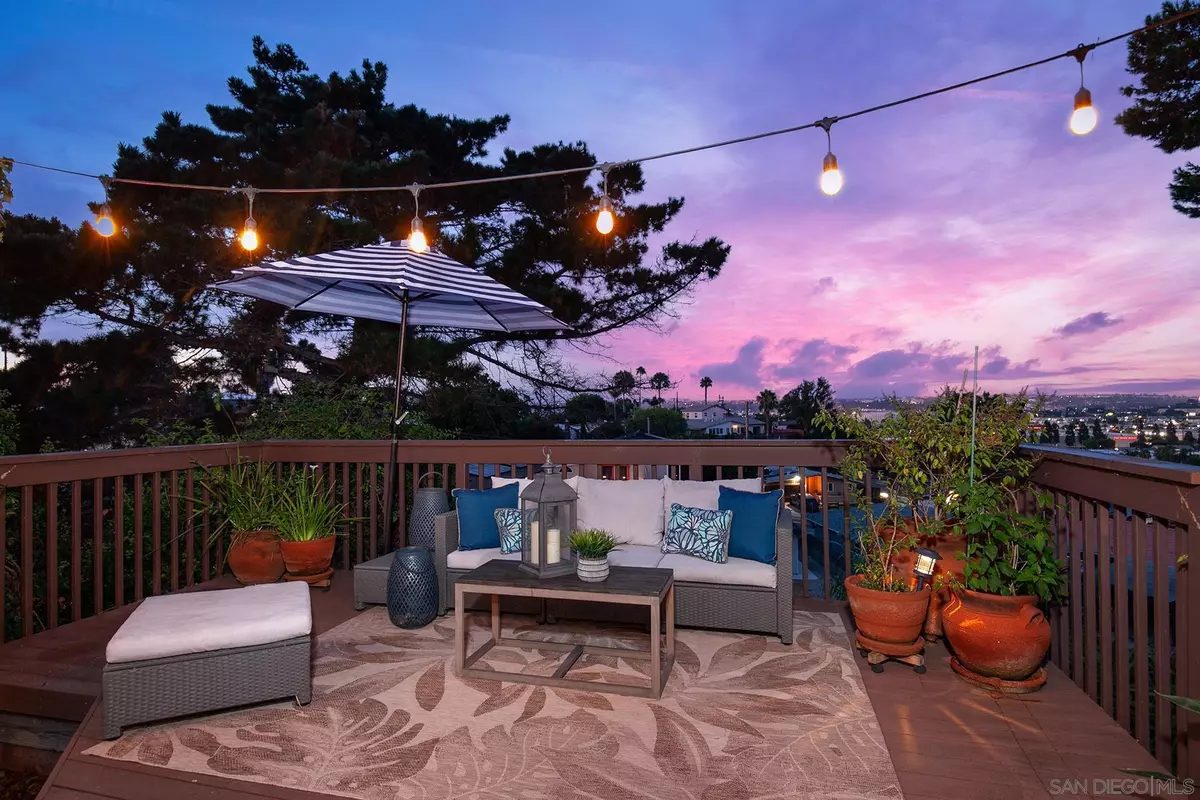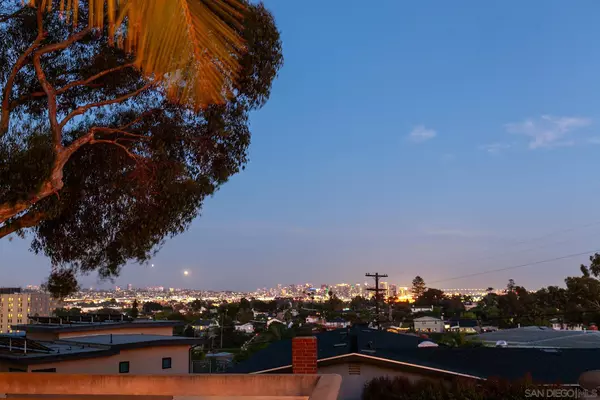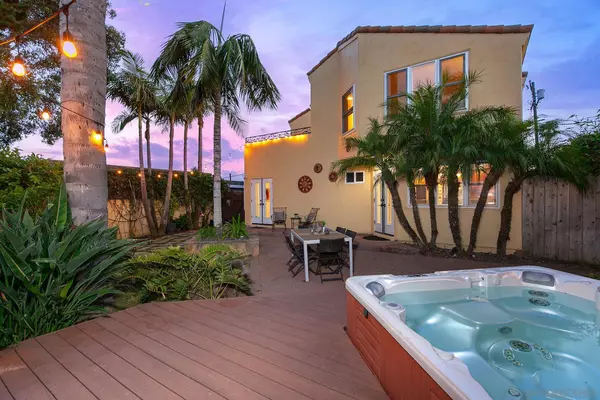
4 Beds
3 Baths
2,978 SqFt
4 Beds
3 Baths
2,978 SqFt
OPEN HOUSE
Sat Dec 07, 11:00am - 2:00pm
Key Details
Property Type Single Family Home
Sub Type Detached
Listing Status Active
Purchase Type For Sale
Square Footage 2,978 sqft
Price per Sqft $705
Subdivision Point Loma
MLS Listing ID 240020447
Style Detached
Bedrooms 4
Full Baths 3
Construction Status Turnkey
HOA Y/N No
Year Built 1995
Lot Size 5,001 Sqft
Property Description
This is an exceptional Point Loma home. The spectacular Spanish home features spectacular downtown, mountain & vista views. Quieter homes program complete. Restored in 2005 with top of the line upgrades that stay true to the Spanish character of the home. Entry features tile mural & custom Moran light, wonderfully open floor plan features LR with fireplace featuring a custom mantel & glass doors, the staircase has custom wrought iron that is truly a piece of art, the open Gourmet kitchen features solid cherry wood cabinets, slab granite counters, sealed pavers for flooring, tile backsplash, functional center island with book shelves and cabinets, recessed lighting and stainless steel appliances. The eat-in dining room area opens to the backyard with patio & spa all professionally landscaped with a true tropical feel. The Trex deck features views of downtown, mountains & vista views. The side yard is a great dog run. The home features a full size laundry room with office and two central cooling units. Master suite downstairs with French doors to backyard. All bathrooms feature custom tile in tub & shower areas along with custom Mexican style sinks. The second downstairs bedroom features an oversized walk-in closet. The upstairs features a large family room area with direct access to large deck with views of Sea World, downtown, Coronado bridge & mountains, gas fireplace, two skylights & vaulted ceilings, additional 20x13 game room/office/den w/mahogany hardwood floors, huge closet, French doors to balcony & peek views. The master retreat features tiger wood floors, step ceilings w/crown molding, downtown, city, bridge & mountain views, Oversized Bedrooms huge walk-in closet with custom shelving, drawers & loads of storage, large bathroom with double glass bowl sink vanity, travertine floors, spa tub, slab granite counter tops, travertine & granite surround tub. Canyon lot. Custom hand painted Mexican tile around windows. View multiple sets of fireworks on the 4th of July! Hand textured walls/ceilings. Feel the ocean breezes. This is an exceptional home!
Location
State CA
County San Diego
Community Point Loma
Area Point Loma (92106)
Zoning 1
Rooms
Family Room 17x15
Other Rooms 11x10
Guest Accommodations N/K,Other/Remarks
Master Bedroom 18x17
Bedroom 2 14x14
Bedroom 3 12x11
Bedroom 4 20x13
Living Room 19x18
Dining Room 12x9
Kitchen 15x12
Interior
Interior Features Bathtub, Built-Ins, Ceiling Fan, Granite Counters, Kitchen Island, Low Flow Shower, Low Flow Toilet(s), Open Floor Plan, Remodeled Kitchen, Shower, Shower in Tub, Stone Counters, Storage Space, Cathedral-Vaulted Ceiling
Heating Natural Gas
Cooling Central Forced Air
Flooring Carpet, Tile, Wood
Fireplaces Number 2
Fireplaces Type FP in Family Room, FP in Living Room, Den, Game Room, Gas Starter, Wood
Equipment Dishwasher, Disposal, Dryer, Garage Door Opener, Microwave, Pool/Spa/Equipment, Range/Oven, Refrigerator, Washer, Water Filtration, Gas Stove, Counter Top, Gas Cooking
Steps No
Appliance Dishwasher, Disposal, Dryer, Garage Door Opener, Microwave, Pool/Spa/Equipment, Range/Oven, Refrigerator, Washer, Water Filtration, Gas Stove, Counter Top, Gas Cooking
Laundry Laundry Room
Exterior
Exterior Feature Wood/Stucco
Parking Features Attached, Direct Garage Access, Garage - Front Entry, Garage - Single Door, Garage Door Opener
Garage Spaces 1.0
Fence Partial
Utilities Available Cable Available, Electricity Connected, Natural Gas Connected, Phone Available, Sewer Connected, Water Connected
View Bay, City, Evening Lights, Panoramic
Roof Type Tile/Clay
Total Parking Spaces 3
Building
Lot Description Curbs, Public Street, Sidewalks, Street Paved, West of I-5
Story 2
Lot Size Range 4000-7499 SF
Sewer Sewer Connected
Water Meter on Property
Architectural Style Custom Built, Mediterranean/Spanish, Monterey/Hacienda/Adobe
Level or Stories 2 Story
Construction Status Turnkey
Schools
Elementary Schools San Diego Unified School District
Middle Schools San Diego Unified School District
High Schools San Diego Unified School District
Others
Ownership Fee Simple
Miscellaneous Dog Run,Gutters,Street Lighting
Acceptable Financing Cash, Conventional, FHA, VA
Listing Terms Cash, Conventional, FHA, VA
Pets Allowed Yes


8322 Clairemont Mesa Blvd Suite 206, Diego, California, 92111, United States






