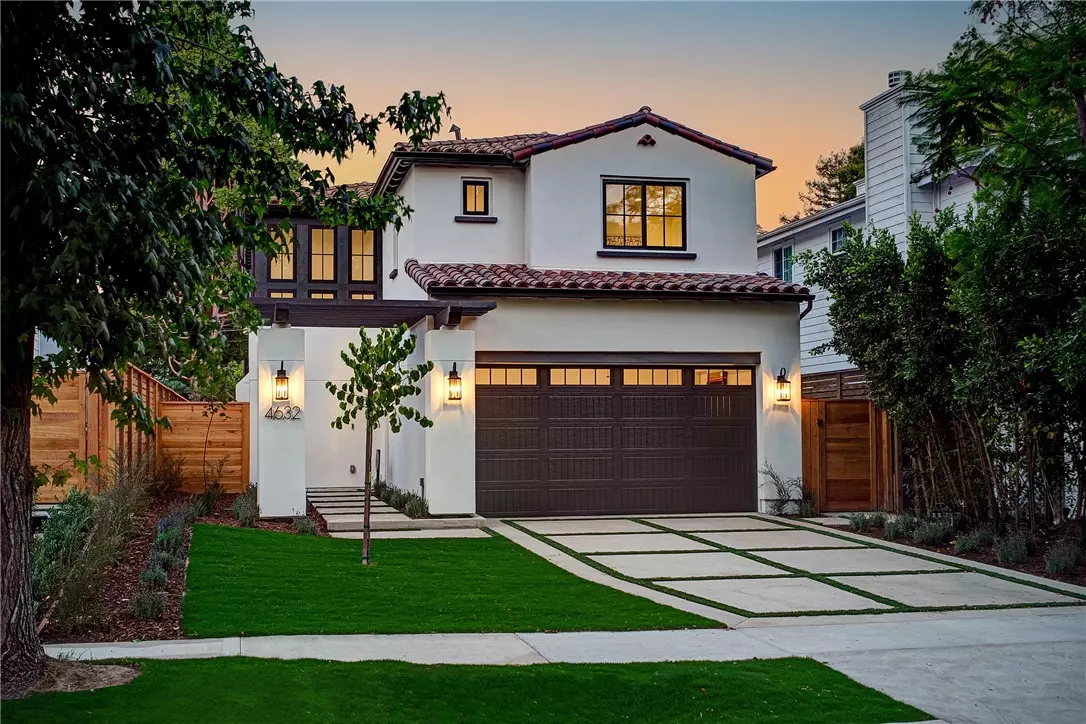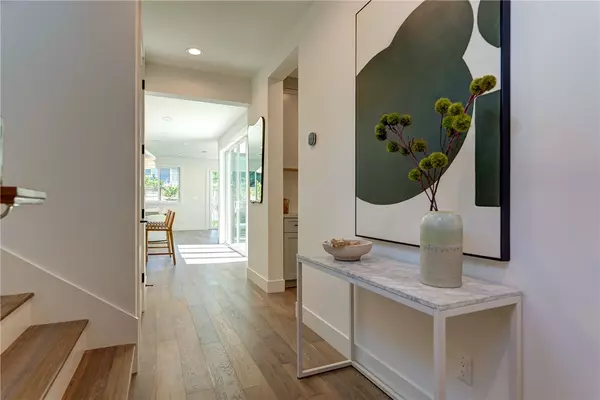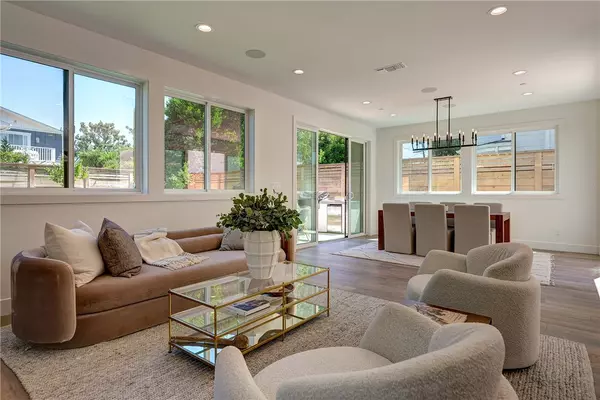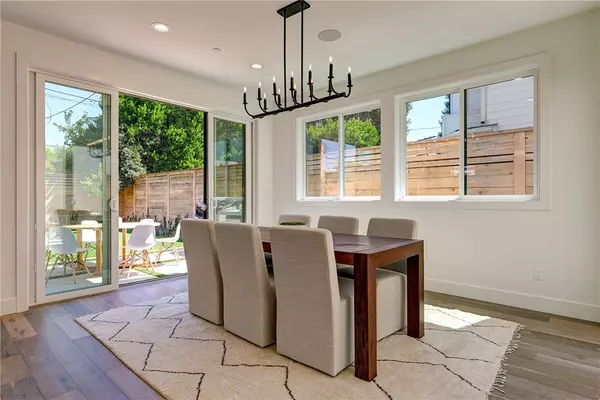
4 Beds
3 Baths
2,327 SqFt
4 Beds
3 Baths
2,327 SqFt
Key Details
Property Type Single Family Home
Sub Type Detached
Listing Status Contingent
Purchase Type For Sale
Square Footage 2,327 sqft
Price per Sqft $986
MLS Listing ID SR24187231
Style Detached
Bedrooms 4
Full Baths 3
HOA Y/N No
Year Built 2024
Lot Size 5,229 Sqft
Acres 0.12
Property Description
Stunning Spanish home built with quality and care by THOMAS JAMES HOMES using only the finest materials and finishes. Located in the quiet enclave of Sherman Oaks this home has 4 bedrooms, and 3 bathrooms, and an exquisite exterior finish. This elevated home has a gorgeous open concept floorplan. The gourmet kitchen has a walk-in pantry, an island with bar seating,and sliding doors to the courtyard, great for indoor/outdoor living. The kitchen opens to the great room with a gas fireplace and elegant dining room with sliding doors to the courtyard and back patio. There is one bedroom downstairs and a full bathroom. The beautiful staircase leads to the second floor with a built-in desk providing a great workspace, two secondary bedrooms ( one with a walk-in closet ), a full bathroom,and a laundry room with sink. The luxurious grand suite has a glorious retreat and opulent bathroom with a dual-sink vanity, a walk-in shower, free standing tub, and a walk-in closet. New TJH homeowners will receive a complimentary 1- year membership to Inspirator, a leader in luxury travel.
Location
State CA
County Los Angeles
Area Sherman Oaks (91423)
Zoning LAR1
Interior
Interior Features Pantry, Recessed Lighting
Heating Solar
Cooling Central Forced Air, Heat Pump(s), Dual
Flooring Tile
Fireplaces Type Gas, Great Room
Equipment Dishwasher, Disposal, Microwave, Refrigerator, Double Oven, Vented Exhaust Fan, Gas Range
Appliance Dishwasher, Disposal, Microwave, Refrigerator, Double Oven, Vented Exhaust Fan, Gas Range
Laundry Laundry Room, Inside
Exterior
Exterior Feature Stucco, Vertical Siding
Garage Direct Garage Access
Garage Spaces 2.0
Fence Wood
Utilities Available Sewer Connected, Water Connected
Roof Type Tile/Clay
Total Parking Spaces 2
Building
Lot Description Curbs, Sidewalks, Landscaped
Story 1
Lot Size Range 4000-7499 SF
Sewer Public Sewer
Water Public
Architectural Style Mediterranean/Spanish
Level or Stories 2 Story
Others
Monthly Total Fees $28
Miscellaneous Gutters
Acceptable Financing Cash To New Loan
Listing Terms Cash To New Loan
Special Listing Condition Standard


8322 Clairemont Mesa Blvd Suite 206, Diego, California, 92111, United States






