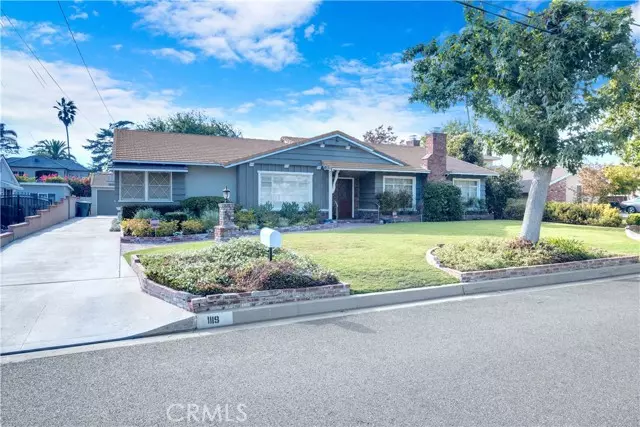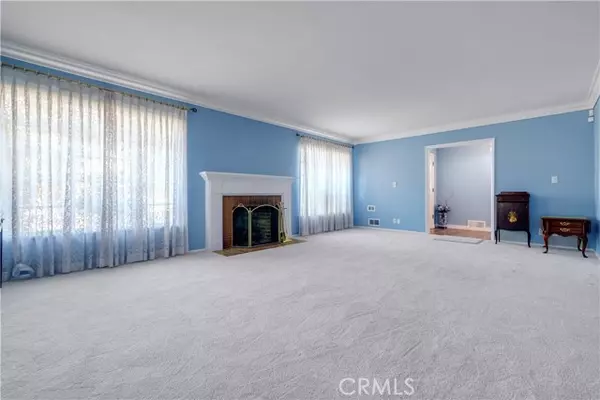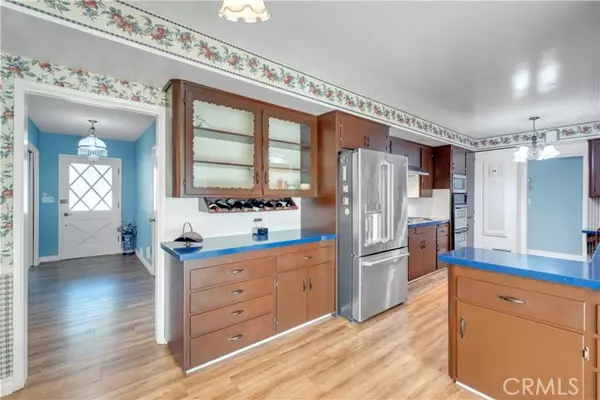
3 Beds
2 Baths
2,164 SqFt
3 Beds
2 Baths
2,164 SqFt
OPEN HOUSE
Fri Nov 22, 12:00pm - 4:00pm
Key Details
Property Type Single Family Home
Sub Type Detached
Listing Status Active
Purchase Type For Sale
Square Footage 2,164 sqft
Price per Sqft $852
MLS Listing ID ND24181868
Style Detached
Bedrooms 3
Full Baths 2
Construction Status Updated/Remodeled
HOA Y/N No
Year Built 1955
Lot Size 9,607 Sqft
Acres 0.2206
Property Description
Beautiful single story Ranch style home with a large lot and spacious patio for entertaining. There is a great sparkling pool for enjoyment and relaxation, in addition to an outdoor shower that is surrounded by a immense patio for entertainment. The home has a vast formal living room with a beautiful gas firelog to enjoy on those chilly nights. There is additionally crown molding which adds a touch of elegance to the room. The family room boasts a brick fireplace with gas which can also be used solely for wood burning, which makes it dual burning. The three bedrooms are spacious, with the primary having a connected bathroom, which has just been updated with gorgeous Granite. The additional bath in the hall has also been fully updated with Granite and has both a shower and a bathtub. There is a walk-in pantry in the kitchen which is functional and convenient for extra storage along with a freshly updated separate laundry room, which has a utility sink and extra storage. This home is loaded with charm and has original wood shelving in the family room which was handcrafted in wood and is surrounded by a brick hearth. The kitchen is loaded with charm as well, with built-in shelves and beautiful Quartz countertops. The hallway boasts built- in drawers, and an extra closet space with cabinets above for extra storage. The first bedroom has built-in bookshelves and a darling window seat surrounded by wainscoat. The second bedroom also boasts wainscoat and is of considerable size. This home has much to offer and is unique and special. Situated on a large city lot with a detached 2 car garage behind an automatic security gate. Excellent Award Winning Arcadia Unified School District is also a huge asset to this beautiful home!!! No HOA's and no CC and R's. Property is to be sold "As Is" and Buyers To Do "Due Diligence." Buyer's agent to verify all information, which means information deemed reliable but not guaranteed.
Location
State CA
County Los Angeles
Area Arcadia (91006)
Zoning ARR1YY
Interior
Interior Features Beamed Ceilings, Pantry, Wainscoting
Heating Natural Gas
Cooling Central Forced Air
Flooring Carpet, Linoleum/Vinyl
Fireplaces Type FP in Family Room, FP in Living Room, Other/Remarks, Gas, Masonry, Raised Hearth
Equipment Dishwasher, Disposal, Microwave, Refrigerator, Trash Compactor, Double Oven, Freezer, Gas Oven, Gas Stove, Ice Maker, Recirculated Exhaust Fan, Self Cleaning Oven, Water Line to Refr
Appliance Dishwasher, Disposal, Microwave, Refrigerator, Trash Compactor, Double Oven, Freezer, Gas Oven, Gas Stove, Ice Maker, Recirculated Exhaust Fan, Self Cleaning Oven, Water Line to Refr
Laundry Laundry Room, Inside
Exterior
Exterior Feature Brick, Stucco
Garage Gated, Garage Door Opener
Garage Spaces 2.0
Fence Electric, Excellent Condition, Wrought Iron
Pool Below Ground, Private, Gunite, Tile
Utilities Available Cable Available, Cable Connected, Electricity Available, Electricity Connected, Natural Gas Available, Natural Gas Connected, Phone Available, Phone Connected, Sewer Available, Water Available, Sewer Connected, Water Connected
View Pool
Roof Type Concrete,Tile/Clay
Total Parking Spaces 2
Building
Lot Description Curbs, Landscaped, Sprinklers In Front
Lot Size Range 7500-10889 SF
Sewer Public Sewer
Water Public
Architectural Style Ranch
Level or Stories 1 Story
Construction Status Updated/Remodeled
Others
Acceptable Financing Cash, Conventional
Listing Terms Cash, Conventional


8322 Clairemont Mesa Blvd Suite 206, Diego, California, 92111, United States






