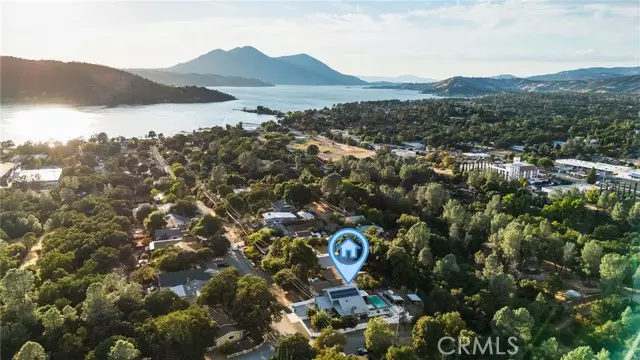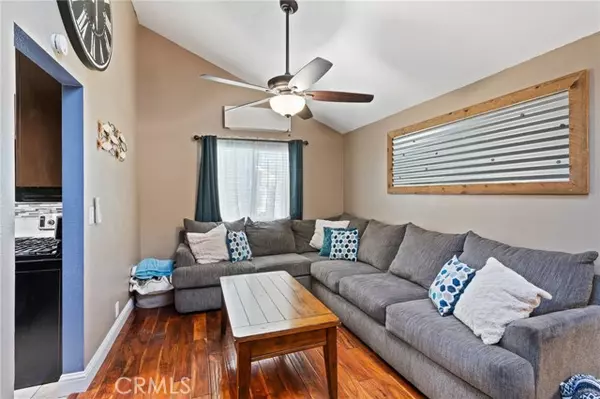
4 Beds
3 Baths
1,870 SqFt
4 Beds
3 Baths
1,870 SqFt
Key Details
Property Type Single Family Home
Sub Type Detached
Listing Status Contingent
Purchase Type For Sale
Square Footage 1,870 sqft
Price per Sqft $256
MLS Listing ID LC24195977
Style Detached
Bedrooms 4
Full Baths 3
Construction Status Turnkey
HOA Y/N No
Year Built 1990
Lot Size 0.280 Acres
Acres 0.28
Property Description
Pride of Ownership in this stately 4-bedroom, 3-bath property. Home has a stand-alone solar system, grid tied and fully owned. Pay less than $200 a year for this large home with all the upgrades. Inside you'll find a cozy living area, spacious kitchen and dining room along with a bedroom and remodeled full bath with an expansive walk-in tile shower. Upstairs you'll find 3 more bedrooms and 2 baths, all complete with barn door closets. And off the dining room is a slider that takes you to our own back yard oasis. eSPACE the heat in your in-ground swimming pool or enjoy the cool nights in your hot tub. The ambiance will have you wanting to have company over often. Hardscapes around the entire pool to keep everything clean. A custom-built outdoor kitchen and dining area complete with lighting and screens to keep the night going. Down below is an area fenced for your animals, both domestic and farm. Plenty of room to park your extra vehicles or toys off street and behind fences. Front and rear yards are fully fenced. Too many upgrades to list.
Location
State CA
County Lake
Area Clearlake (95422)
Interior
Interior Features Granite Counters, Pantry, Recessed Lighting
Heating Electric, Propane
Cooling Zoned Area(s), Electric
Flooring Carpet, Laminate, Wood
Fireplaces Type FP in Living Room
Equipment Dishwasher, Disposal, Microwave, Refrigerator, Freezer, Water Line to Refr
Appliance Dishwasher, Disposal, Microwave, Refrigerator, Freezer, Water Line to Refr
Laundry Garage
Exterior
Garage Garage, Heated Garage
Garage Spaces 2.0
Fence Excellent Condition, Wood
Pool Below Ground, Private
Community Features Horse Trails
Complex Features Horse Trails
Utilities Available Cable Connected, Electricity Connected, Sewer Connected, Water Connected
View Mountains/Hills, Neighborhood
Roof Type Composition,Shingle
Total Parking Spaces 5
Building
Lot Description Corner Lot, National Forest, Landscaped
Story 2
Sewer Public Sewer
Architectural Style Custom Built
Level or Stories 2 Story
Construction Status Turnkey
Others
Miscellaneous Foothills,Gutters,Hunting,Mountainous
Acceptable Financing Cash, Conventional, FHA, Cash To New Loan, Submit
Listing Terms Cash, Conventional, FHA, Cash To New Loan, Submit
Special Listing Condition Standard


8322 Clairemont Mesa Blvd Suite 206, Diego, California, 92111, United States






