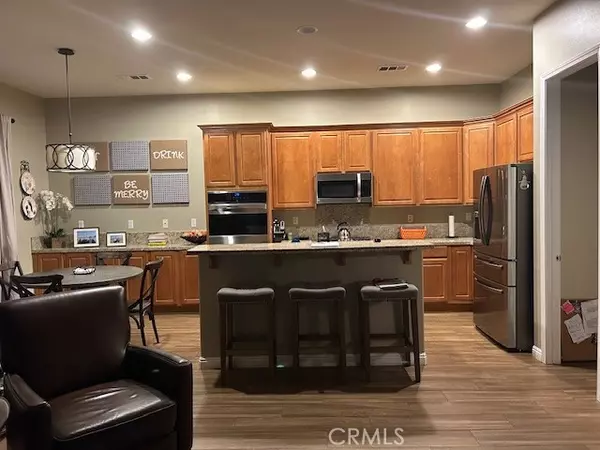
5 Beds
3 Baths
2,624 SqFt
5 Beds
3 Baths
2,624 SqFt
Key Details
Property Type Single Family Home
Sub Type Detached
Listing Status Pending
Purchase Type For Sale
Square Footage 2,624 sqft
Price per Sqft $342
MLS Listing ID IV24200600
Style Detached
Bedrooms 5
Full Baths 3
Construction Status Turnkey,Updated/Remodeled
HOA Y/N No
Year Built 2005
Lot Size 9,148 Sqft
Acres 0.21
Property Description
This gorgeous SINGLE STORY / POOL home located in the highly desirable area of Eastvale and award winning schools - Offers a perfect blend of inviting living areas, tasteful elegance and an abundance of natural light giving a radiant warmth all throughout the day. The single level layout welcomes you into an attractive entrance which flows beautifully into the dining room which then opens up to the family room / kitchen area. The kitchen features all stainless steel appliances, granite counter-tops, stunning cabinets and a walk-in-pantry. All five bedrooms are generous in size and complimented with three full bathrooms. The back terrace is designed for enjoyment of every season accented with a covered patio, built-in BBQ area, established landscaping, a swimming pool / jacuzzi and block walls all the way around giving you all the privacy you desire. This amazing home is ready for the perfect family to begin making memories to last a lifetime!! Bonus Features: New Pool / Spa, New BBQ area, new flooring, and new central air / heating unit, Solar-owned.
Location
State CA
County Riverside
Area Riv Cty-Corona (92880)
Zoning R-1
Interior
Interior Features Granite Counters, Pantry, Recessed Lighting
Cooling Central Forced Air
Flooring Carpet, Tile
Fireplaces Type FP in Family Room, Gas
Equipment Dishwasher, Disposal, Dryer, Microwave, Refrigerator, Washer, Convection Oven, Double Oven, Gas Oven, Vented Exhaust Fan, Gas Range
Appliance Dishwasher, Disposal, Dryer, Microwave, Refrigerator, Washer, Convection Oven, Double Oven, Gas Oven, Vented Exhaust Fan, Gas Range
Laundry Laundry Room, Inside
Exterior
Garage Direct Garage Access, Garage
Garage Spaces 3.0
Fence Excellent Condition, Privacy
Pool Below Ground, Private, Waterfall
Utilities Available Cable Available, Electricity Available, Natural Gas Available, Sewer Available, Water Available
View Neighborhood
Total Parking Spaces 3
Building
Lot Description Cul-De-Sac, Curbs, Sidewalks, Landscaped, Sprinklers In Front, Sprinklers In Rear
Story 1
Lot Size Range 7500-10889 SF
Sewer Public Sewer
Water Public
Level or Stories 1 Story
Construction Status Turnkey,Updated/Remodeled
Others
Monthly Total Fees $223
Acceptable Financing Submit
Listing Terms Submit
Special Listing Condition Standard


8322 Clairemont Mesa Blvd Suite 206, Diego, California, 92111, United States






