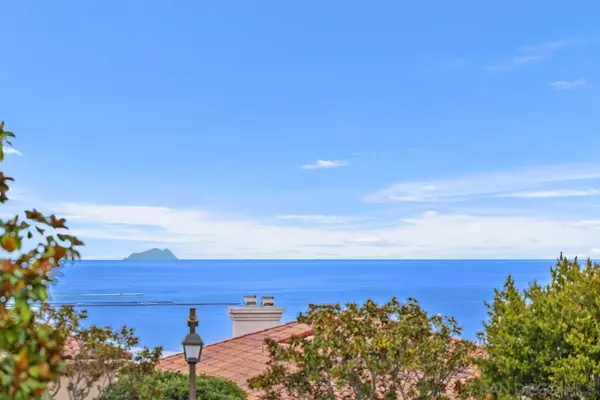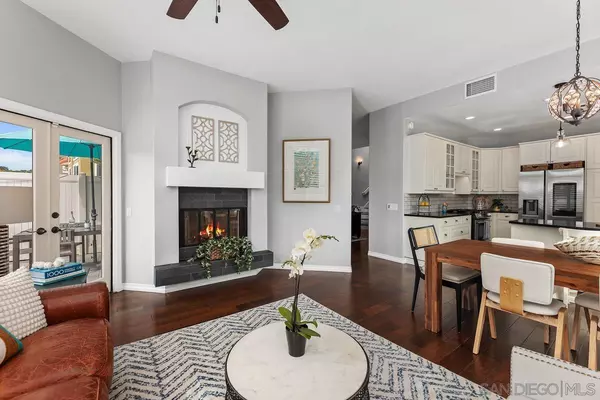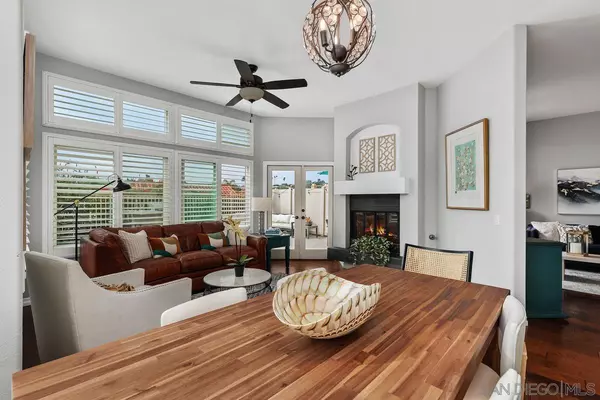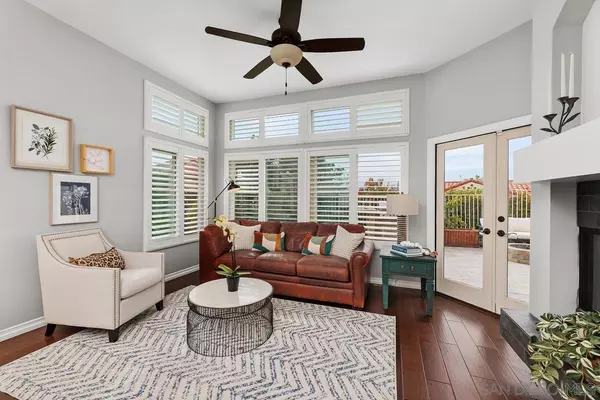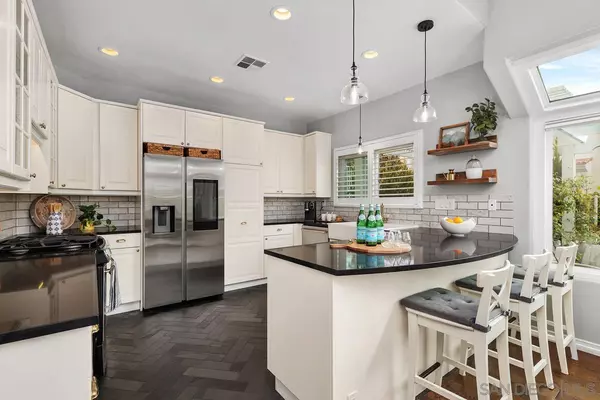
4 Beds
3 Baths
2,593 SqFt
4 Beds
3 Baths
2,593 SqFt
Key Details
Property Type Condo
Sub Type Condominium
Listing Status Pending
Purchase Type For Sale
Square Footage 2,593 sqft
Price per Sqft $769
Subdivision La Jolla
MLS Listing ID 240024662
Style Detached
Bedrooms 4
Full Baths 2
Half Baths 1
Construction Status Turnkey
HOA Fees $594/mo
HOA Y/N Yes
Year Built 1988
Property Description
Remarks continued: On the first floor, you will also find a versatile bonus room that offers tremendous flexibility. Whether you envision it as a home office, a guest bedroom, or even a creative studio, this space adapts to meet your needs. As you make your way upstairs, the primary bedroom suite offers an unparalleled retreat. Vaulted ceilings and a shared two-sided fireplace create a warm and inviting atmosphere, with the adjoining sitting area providing a cozy spot to enjoy a book or watch the sunset. From the private balcony, you’ll be treated to peek-a-boo ocean views, a perfect reminder of the beauty that surrounds you in La Jolla. The primary bedroom features not one, but two closets, including a spacious walk-in closet that offers plenty of room for your wardrobe and personal items. The adjoining bathroom continues the theme of luxury with quartz countertops on the vanities, a separate shower and soaking tub. Two additional bedrooms upstairs are spacious and share a second full bathroom, offering comfortable accommodations for family members or guests. Outside, your backyard becomes an extension of your living space, perfect for hosting intimate gatherings or large celebrations. Complete with a spa, custom pergola, fire-pit, built-in barbecue station, seating areas for lounging or dining, and lovely ambient lighting to set the perfect mood for evening gatherings, this outdoor space is designed for enjoyment year-round. Living in Ventana offers more than just a beautiful home. As a resident, you'll have access to the sparkling community pool and spa, offering additional opportunities to relax and refresh. Beyond the gates, residents of Ventana are also members of the prestigious Alta La Jolla Clubhouse that boasts a large, heated lap-pool, heated secondary pool, spa, five-lighted tennis courts, pickleball courts, a fitness center perfect for aerobic exercises and strength training, a library, and much more. Whether you’re looking to stay active, unwind in the pool, or socialize with neighbors, the amenities here are second to none. The location of this home is another exceptional feature. Situated just a short drive from the heart of La Jolla Village, you'll enjoy easy access to an array of world-class restaurants, boutiques, art galleries, bookstores, coffee shops, and more. La Jolla’s spectacular beaches are also within easy reach, offering endless opportunities for recreation and leisure. This home in Ventana offers the perfect combination of luxury, convenience, and community in one of Southern California’s most desirable coastal enclaves. Do not miss the opportunity to make this exceptional residence your own and enjoy the best of La Jolla living!
Location
State CA
County San Diego
Community La Jolla
Area La Jolla (92037)
Building/Complex Name Ventana
Rooms
Family Room 18X14
Other Rooms 11X11
Master Bedroom 16X14
Bedroom 2 15X13
Bedroom 3 12X11
Living Room 18X13
Dining Room Combo
Kitchen 13X11
Interior
Interior Features Balcony, Bathtub, Beamed Ceilings, Ceiling Fan, High Ceilings (9 Feet+), Low Flow Shower, Low Flow Toilet(s), Recessed Lighting, Remodeled Kitchen, Shower, Shower in Tub, Stone Counters, Storage Space, Phone System, Cathedral-Vaulted Ceiling, Kitchen Open to Family Rm
Heating Natural Gas
Cooling Central Forced Air
Flooring Carpet, Stone, Tile, Wood, Slate
Fireplaces Number 2
Fireplaces Type FP in Family Room, FP in Master BR, Fire Pit, Gas Starter, Master Retreat, Two Way
Equipment Dishwasher, Disposal, Dryer, Garage Door Opener, Microwave, Pool/Spa/Equipment, Refrigerator, Washer, Electric Oven, Freezer, Ice Maker, Self Cleaning Oven, Barbecue, Water Line to Refr, Gas Cooking
Steps No
Appliance Dishwasher, Disposal, Dryer, Garage Door Opener, Microwave, Pool/Spa/Equipment, Refrigerator, Washer, Electric Oven, Freezer, Ice Maker, Self Cleaning Oven, Barbecue, Water Line to Refr, Gas Cooking
Laundry Laundry Room
Exterior
Exterior Feature Stucco
Garage Attached, Direct Garage Access, Garage - Side Entry, Garage - Single Door, Garage Door Opener
Garage Spaces 2.0
Fence Full
Pool Below Ground, Community/Common, Lap, Heated
Community Features Tennis Courts, Clubhouse/Rec Room, Exercise Room, Gated Community, Pet Restrictions, Pool, Spa/Hot Tub
Complex Features Tennis Courts, Clubhouse/Rec Room, Exercise Room, Gated Community, Pet Restrictions, Pool, Spa/Hot Tub
Utilities Available Cable Connected, Electricity Connected, Natural Gas Connected, Sewer Connected, Water Connected
View Ocean, Peek-A-Boo
Roof Type Tile/Clay
Total Parking Spaces 4
Building
Lot Description Corner Lot, Cul-De-Sac, Curbs, Private Street, Sidewalks, Street Paved, West of I-5, Landscaped
Story 2
Lot Size Range 0 (Common Interest)
Sewer Sewer Connected, Public Sewer
Water Meter on Property
Architectural Style Mediterranean/Spanish
Level or Stories 2 Story
Construction Status Turnkey
Schools
Elementary Schools San Diego Unified School District
Middle Schools San Diego Unified School District
High Schools San Diego Unified School District
Others
Ownership Condominium
Monthly Total Fees $684
Miscellaneous Tennis Court,Gutters,Street Lighting,Suburban
Acceptable Financing Cash, Conventional
Listing Terms Cash, Conventional
Pets Description Allowed w/Restrictions


8322 Clairemont Mesa Blvd Suite 206, Diego, California, 92111, United States


