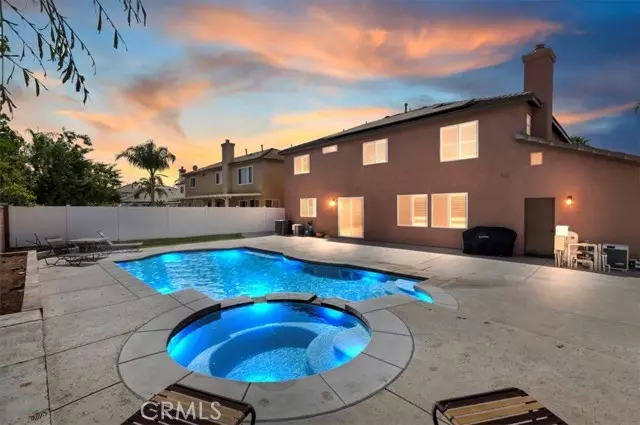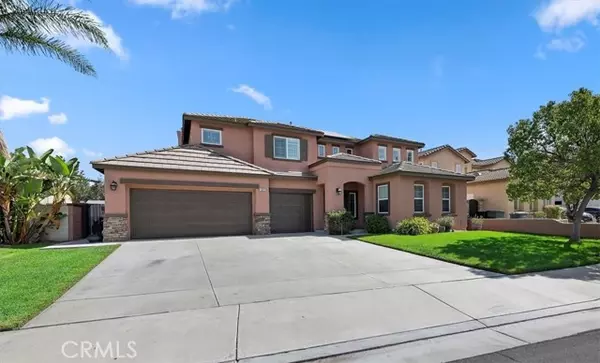
5 Beds
5 Baths
3,307 SqFt
5 Beds
5 Baths
3,307 SqFt
Key Details
Property Type Single Family Home
Sub Type Detached
Listing Status Pending
Purchase Type For Sale
Square Footage 3,307 sqft
Price per Sqft $317
MLS Listing ID IG24213167
Style Detached
Bedrooms 5
Full Baths 4
Half Baths 1
Construction Status Turnkey
HOA Y/N No
Year Built 2003
Lot Size 7,405 Sqft
Acres 0.17
Property Description
STUNNING EASTVALE HOME POOL HOME. In a prime location of Eastvale. Close to shopping, restaurants, schools and parks. You won't want to miss this gorgeous home that has many new upgrades. INCLUDES SOLAR only $189 a month. There is beautiful wood like tile floors that are durable and easy to clean. Upgraded Berber carpet through-out the rest of the home giving this home an elegant feel. Downstairs bedroom with its own full private bathroom. There are gorgeous shutters through-out which helps keep the house energy efficient. Beautiful kitchen has been repainted and has brand new stainless steel whirlpool appliances. (double oven is original) There is a double oven that makes cooking holiday dinner a breeze. Large kitchen island is a perfect space for entertaining and cooking The family room has a fireplace for cozy nights and ambiance. Upstairs are 4 spacious bedrooms with ceiling fans. 2 bedrooms are joined with a jack and Jill bathroom. There are 3 full bathrooms upstairs. Master suite has 2 large walk-in closets, a walk-in shower and a soaking tub. Large loft upstairs gives you extra space for a 3rd living room, office, game room, playroom. Seller recently repainted the exterior giving this home warmth and character. The backyard is spacious and plenty of room to add a large patio and make this your dream backyard. The pool has all new coping, pebble tech coating, and tiles. The pool has a waterfall from the spa giving a tranquil and inviting feel. There is so much space to be utilized in the backyard. The garage is a 4 car tandem garage. The tandem garage is extra deep where the seller stored his 28 foot boat. There is plenty of trailer or boat parking. You won't want to miss out on this gem. Come see it today!
Location
State CA
County Riverside
Area Riv Cty-Corona (92880)
Zoning R-4
Interior
Interior Features Granite Counters, Pantry, Recessed Lighting
Heating Natural Gas
Cooling Central Forced Air, Electric, Dual
Flooring Carpet, Tile
Fireplaces Type FP in Family Room, Gas
Equipment Dishwasher, Disposal, Microwave, Double Oven, Gas Oven, Gas Stove, Recirculated Exhaust Fan, Gas Range
Appliance Dishwasher, Disposal, Microwave, Double Oven, Gas Oven, Gas Stove, Recirculated Exhaust Fan, Gas Range
Laundry Laundry Room, Inside
Exterior
Exterior Feature Stucco, Frame
Garage Tandem, Direct Garage Access, Garage, Garage - Three Door, Garage Door Opener
Garage Spaces 4.0
Pool Private, Heated, Pebble, Waterfall
Utilities Available Cable Available, Electricity Connected, Natural Gas Connected, Phone Available, Sewer Connected, Water Connected
Roof Type Tile/Clay
Total Parking Spaces 4
Building
Lot Description Curbs, Sidewalks, Sprinklers In Front
Story 2
Lot Size Range 4000-7499 SF
Sewer Public Sewer
Water Public
Architectural Style Traditional
Level or Stories 2 Story
Construction Status Turnkey
Others
Monthly Total Fees $177
Miscellaneous Gutters
Acceptable Financing Conventional, VA
Listing Terms Conventional, VA
Special Listing Condition Standard


8322 Clairemont Mesa Blvd Suite 206, Diego, California, 92111, United States






