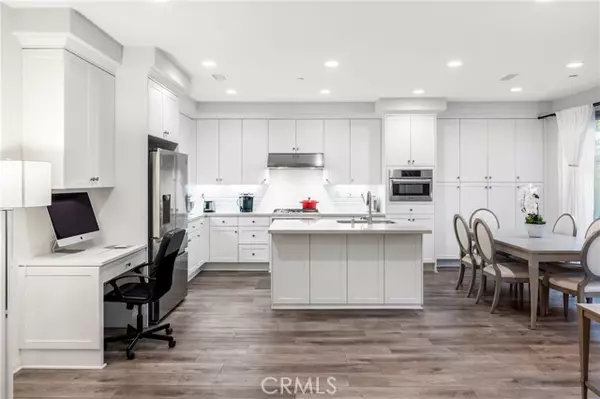REQUEST A TOUR
In-PersonVirtual Tour

$ 4,700
3 Beds
3 Baths
1,884 SqFt
$ 4,700
3 Beds
3 Baths
1,884 SqFt
Key Details
Property Type Townhouse
Sub Type Townhome
Listing Status Active
Purchase Type For Rent
Square Footage 1,884 sqft
MLS Listing ID OC24218293
Bedrooms 3
Full Baths 2
Half Baths 1
Property Description
Beautiful and bright open concept home located in the highly desirable Cypress Village! This fabulous end unit Tristania Plan 3 townhome features a spacious backyard and is ideally located within walking distance to community pool, parks, playgrounds and more! Conveniently located near Fivepoint ICE, Woodbury Town Center, Irvine Spectrum, hiking trails, and easy access to the freeways and toll roads! Served by award-winning Irvine Unified schools! Enter through the inviting foyer to the open concept family room, gourmet kitchen (featuring designer selected quartz counter tops & full tile backsplash, center island with bar seating, plenty of cabinetry storage, stainless steel appliances) and dining area that opens up to a cozy backyard. Upstairs features 3 spacious bedrooms, tech space, laundry room. Master suite features elegant coffered ceiling, spacious walk-in closet, ensuite bathroom with dual sinks, soaking tub, and separate walk in shower. Other features include: Builder upgraded floorings, shutters, recessed lighting throughout the entire home, 2-car garage complete with epoxy flooring and 220v outlet for electric vehicles, water softener.
Beautiful and bright open concept home located in the highly desirable Cypress Village! This fabulous end unit Tristania Plan 3 townhome features a spacious backyard and is ideally located within walking distance to community pool, parks, playgrounds and more! Conveniently located near Fivepoint ICE, Woodbury Town Center, Irvine Spectrum, hiking trails, and easy access to the freeways and toll roads! Served by award-winning Irvine Unified schools! Enter through the inviting foyer to the open concept family room, gourmet kitchen (featuring designer selected quartz counter tops & full tile backsplash, center island with bar seating, plenty of cabinetry storage, stainless steel appliances) and dining area that opens up to a cozy backyard. Upstairs features 3 spacious bedrooms, tech space, laundry room. Master suite features elegant coffered ceiling, spacious walk-in closet, ensuite bathroom with dual sinks, soaking tub, and separate walk in shower. Other features include: Builder upgraded floorings, shutters, recessed lighting throughout the entire home, 2-car garage complete with epoxy flooring and 220v outlet for electric vehicles, water softener.
Beautiful and bright open concept home located in the highly desirable Cypress Village! This fabulous end unit Tristania Plan 3 townhome features a spacious backyard and is ideally located within walking distance to community pool, parks, playgrounds and more! Conveniently located near Fivepoint ICE, Woodbury Town Center, Irvine Spectrum, hiking trails, and easy access to the freeways and toll roads! Served by award-winning Irvine Unified schools! Enter through the inviting foyer to the open concept family room, gourmet kitchen (featuring designer selected quartz counter tops & full tile backsplash, center island with bar seating, plenty of cabinetry storage, stainless steel appliances) and dining area that opens up to a cozy backyard. Upstairs features 3 spacious bedrooms, tech space, laundry room. Master suite features elegant coffered ceiling, spacious walk-in closet, ensuite bathroom with dual sinks, soaking tub, and separate walk in shower. Other features include: Builder upgraded floorings, shutters, recessed lighting throughout the entire home, 2-car garage complete with epoxy flooring and 220v outlet for electric vehicles, water softener.
Location
State CA
County Orange
Area Oc - Irvine (92618)
Zoning Builder
Interior
Cooling Central Forced Air
Equipment Dishwasher, Disposal, Microwave, Water Softener
Furnishings No
Laundry Laundry Room
Exterior
Garage Spaces 2.0
Pool Community/Common
Roof Type Tile/Clay
Total Parking Spaces 2
Building
Lot Description Curbs, Sidewalks
Story 2
Level or Stories 2 Story
Others
Pets Description No Pets Allowed

Listed by Lisa Zhou • Legacy Capital Investment Group

8322 Clairemont Mesa Blvd Suite 206, Diego, California, 92111, United States





