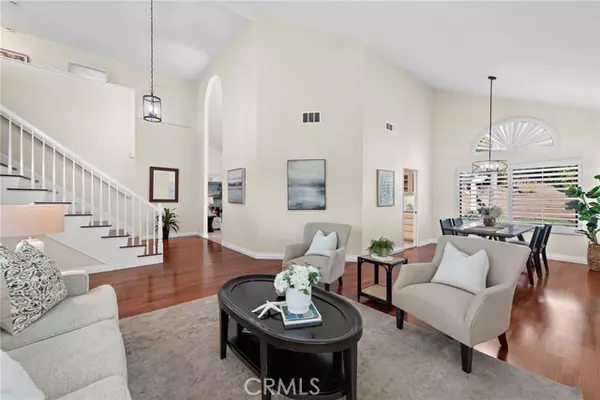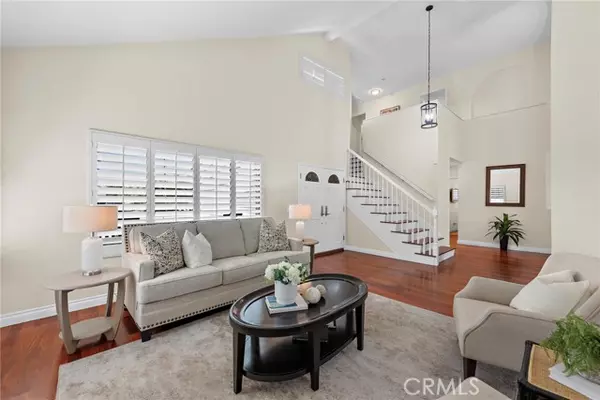
4 Beds
3 Baths
2,500 SqFt
4 Beds
3 Baths
2,500 SqFt
Key Details
Property Type Single Family Home
Sub Type Detached
Listing Status Pending
Purchase Type For Sale
Square Footage 2,500 sqft
Price per Sqft $673
MLS Listing ID OC24220186
Style Detached
Bedrooms 4
Full Baths 3
Construction Status Turnkey
HOA Fees $78/mo
HOA Y/N Yes
Year Built 1986
Lot Size 0.281 Acres
Acres 0.281
Property Description
Welcome to this beautiful and spacious 4-bedroom, 3-bathroom home with an open floor plan, nestled on the ocean side of the freeway in a highly sought after neighborhood. The high ceilings and dual-pane windows fill the home with natural light, creating a bright and airy feel. The main floor features beautiful hardwood and stone floors, a spacious family room with a gas or wood burning fireplace, built-ins, vaulted ceiling, and sliding doors leading to the expansive yard and patio. The kitchen is designed with a garden window, a large center island, and an open layout perfect for family gatherings and entertaining. Additionally, there is a convenient and spacious main floor bedroom with a remodeled bathroom and walk-in shower. Upstairs, you'll find a large primary suite with fresh paint, new low-profile carpet and new LVP flooring, along with roomy secondary bedrooms that share a remodeled Jack and Jill bathroom. The outdoor space is equally impressive, boasting a huge 12,000+ sq ft lot with fresh sod and a big wrap-around yard, perfect for outdoor activities and relaxation. The home also offers fantastic curb appeal with views of hills and city lights from the front porch and yard. Located centrally, this home is within walking distance to parks and just minutes away from beaches, shops, restaurants, nature trails, bike trails, and the vibrant downtown areas of Dana Point, Aliso Viejo, and Laguna Beach. Enjoy the benefits of a three car garage, low tax rate and low HOA fees in this wonderful home. The perfect backdrop for South OC living!
Location
State CA
County Orange
Area Oc - Laguna Hills (92653)
Interior
Interior Features Granite Counters, Recessed Lighting
Cooling Central Forced Air
Flooring Carpet, Tile, Wood
Fireplaces Type FP in Family Room
Equipment Dishwasher, Disposal, Microwave, Gas Stove
Appliance Dishwasher, Disposal, Microwave, Gas Stove
Laundry Laundry Room, Inside
Exterior
Parking Features Direct Garage Access, Garage - Three Door, Garage Door Opener
Garage Spaces 3.0
View Mountains/Hills, Neighborhood, City Lights
Roof Type Tile/Clay
Total Parking Spaces 3
Building
Lot Description Sidewalks, Landscaped, Sprinklers In Front, Sprinklers In Rear
Story 2
Sewer Public Sewer
Water Public
Level or Stories 2 Story
Construction Status Turnkey
Others
Monthly Total Fees $79
Acceptable Financing Cash, Cash To New Loan
Listing Terms Cash, Cash To New Loan
Special Listing Condition Standard


8322 Clairemont Mesa Blvd Suite 206, Diego, California, 92111, United States






