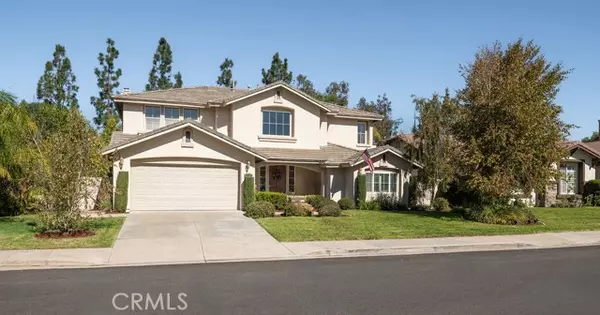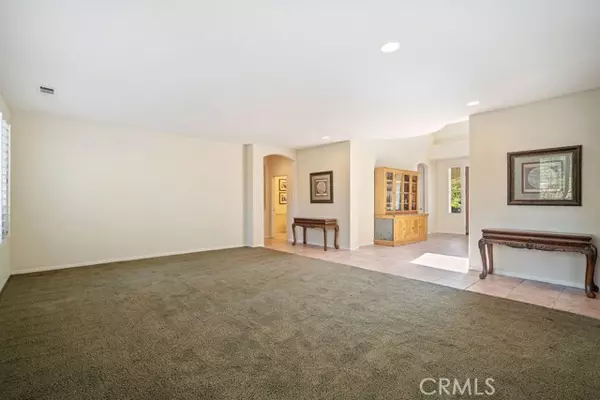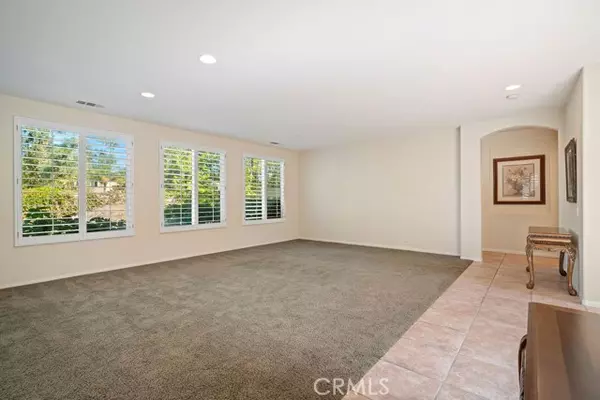
5 Beds
3 Baths
3,708 SqFt
5 Beds
3 Baths
3,708 SqFt
Key Details
Property Type Single Family Home
Sub Type Detached
Listing Status Active
Purchase Type For Sale
Square Footage 3,708 sqft
Price per Sqft $246
MLS Listing ID SW24212856
Style Detached
Bedrooms 5
Full Baths 3
Construction Status Turnkey
HOA Fees $115/mo
HOA Y/N Yes
Year Built 1998
Lot Size 8,276 Sqft
Acres 0.19
Property Description
Welcome to 43780 Carentan DR in the highly sought after community of Paseo Del Sol Community located in the heart of Temecula. This stunning home is nestled in the heart of Temecula boasting 5 bedrooms, 3 bathrooms, 3708 sq ft of living space along with a bonus room (optional 6th bedroom) and a dedicated office space. This home boasts timeless features such as plantation shutters, open floor plan with the kitchen and family room that has a lovely fireplace for the cool winter evenings. This home has a newer A/C unit as well as a newer water heater, along with a fresh coat of interior paint through out the majority of the house. This home is move in ready! Located near highly desirable educational facilities and conveniently located near shopping, dining and Temecula's beautiful wineries. Nature lovers will find their paradise just a stones throw away at Paloma del Sol Park. Whether it's a morning jog or an evening stroll, the lush landscapes provide a perfect backdrop. Ready to be part of a vibrant community and create everlasting memories? This home isnt just a space to reside; it's a place to thrive! Coupled with LOW TAXES & LOW HOA and pool sized lot!...Make the move to a property that checks all boxes of a dream home and then some. Come, see, and claim your slice of the delightful Temecula pie! Priced to move...schedule your appointment today before this beauty slips away!
Location
State CA
County Riverside
Area Riv Cty-Temecula (92592)
Interior
Interior Features Pantry, Recessed Lighting
Cooling Central Forced Air
Flooring Carpet, Tile
Fireplaces Type FP in Family Room, Gas
Equipment Dishwasher, Disposal, Microwave, Barbecue, Gas Range
Appliance Dishwasher, Disposal, Microwave, Barbecue, Gas Range
Laundry Laundry Room, Inside
Exterior
Exterior Feature Stucco
Garage Garage
Garage Spaces 2.0
Fence Vinyl
Utilities Available Electricity Connected, Natural Gas Connected, Sewer Connected, Water Connected
View Neighborhood
Roof Type Tile/Clay
Total Parking Spaces 2
Building
Lot Description Curbs, Sidewalks, Landscaped
Story 2
Lot Size Range 7500-10889 SF
Sewer Public Sewer
Water Public
Level or Stories 2 Story
Construction Status Turnkey
Others
Monthly Total Fees $195
Miscellaneous Gutters
Acceptable Financing Cash, Conventional, FHA, VA, Cash To New Loan, Submit
Listing Terms Cash, Conventional, FHA, VA, Cash To New Loan, Submit
Special Listing Condition Standard


8322 Clairemont Mesa Blvd Suite 206, Diego, California, 92111, United States






