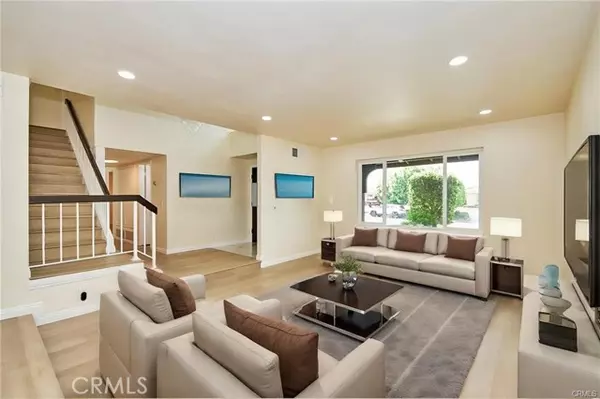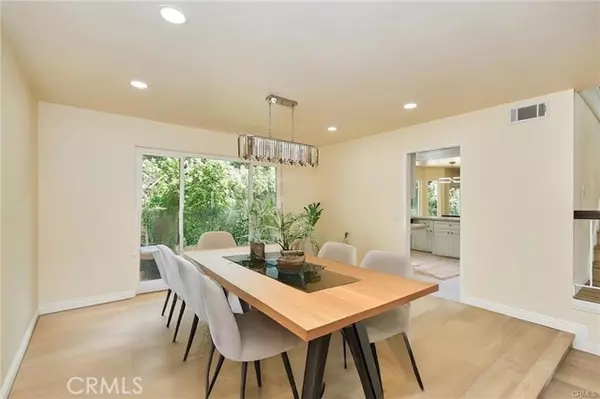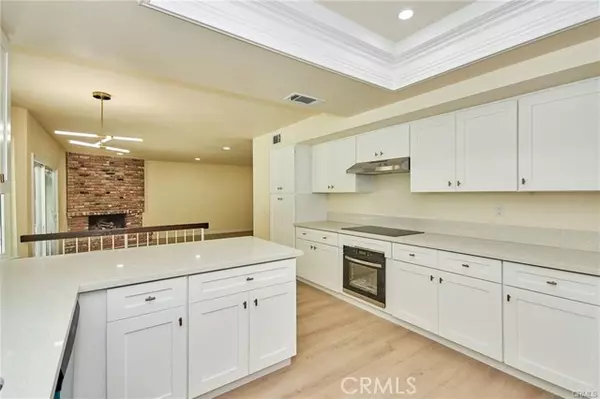
5 Beds
3 Baths
2,852 SqFt
5 Beds
3 Baths
2,852 SqFt
OPEN HOUSE
Sat Nov 23, 1:00pm - 5:00pm
Sun Nov 24, 1:00pm - 5:00pm
Key Details
Property Type Single Family Home
Sub Type Detached
Listing Status Active
Purchase Type For Sale
Square Footage 2,852 sqft
Price per Sqft $451
MLS Listing ID WS24224703
Style Detached
Bedrooms 5
Full Baths 3
Construction Status Turnkey,Updated/Remodeled
HOA Y/N No
Year Built 1979
Lot Size 0.461 Acres
Acres 0.4606
Property Description
This beautifully remodeled 5-bedroom, 3-bathroom property is situated in a serene cul-de-sac, offering the ultimate in privacy and luxury. With a circular driveway and a spacious 3-car garage, this home is perfect for families seeking both elegance and convenience. This home has been recently remodeled, featuring new paint and appliances, making it truly move-in ready. Enjoy the modern touch of vinyl and laminate flooring throughout the home. The kitchen boasts stunning quartz countertops, shaker-style cabinets, and brand-new appliances, perfect for all your culinary adventures. Elegant recessed lighting and energy-efficient dual pane windows provide a bright and inviting atmosphere. Impress your guests with a formal dining room and a grand front foyer featuring a chandelier and double door entry. The individual laundry room comes complete with a separate wash sink for added convenience. The spacious master bedroom includes a private deck, dual vanities with two sinks, and ample space for relaxation. All bathrooms are outfitted with quartz countertops and shaker-style cabinets, adding a touch of modern luxury. The backyard is a true oasis with a sparkling pool for relaxing or summer fun. The expansive flat land space provides endless possibilities think tennis court, basketball court, gazebo, or even an ADU.
Location
State CA
County San Bernardino
Area Rancho Cucamonga (91737)
Zoning R-1
Interior
Interior Features Balcony, Recessed Lighting
Cooling Central Forced Air
Flooring Laminate, Linoleum/Vinyl
Fireplaces Type FP in Family Room
Equipment Dishwasher
Appliance Dishwasher
Laundry Laundry Room
Exterior
Garage Direct Garage Access, Garage
Garage Spaces 3.0
Pool Below Ground, Private
Utilities Available Electricity Available, Natural Gas Available, Water Available
View Pool, Neighborhood, Trees/Woods
Total Parking Spaces 3
Building
Lot Description Cul-De-Sac, Curbs, Landscaped
Story 2
Sewer Unknown
Water Public
Level or Stories 2 Story
Construction Status Turnkey,Updated/Remodeled
Others
Monthly Total Fees $40
Acceptable Financing Cash, Exchange, Cash To New Loan
Listing Terms Cash, Exchange, Cash To New Loan
Special Listing Condition Standard


8322 Clairemont Mesa Blvd Suite 206, Diego, California, 92111, United States






