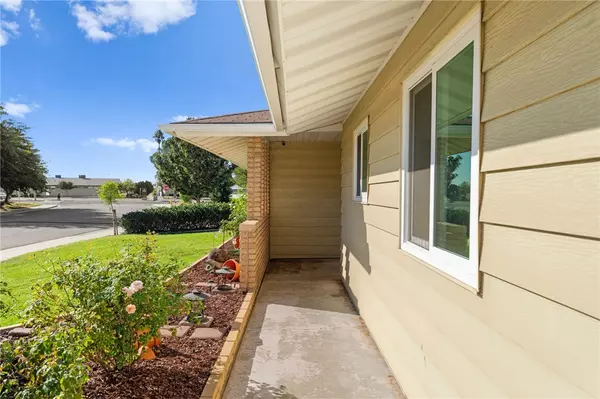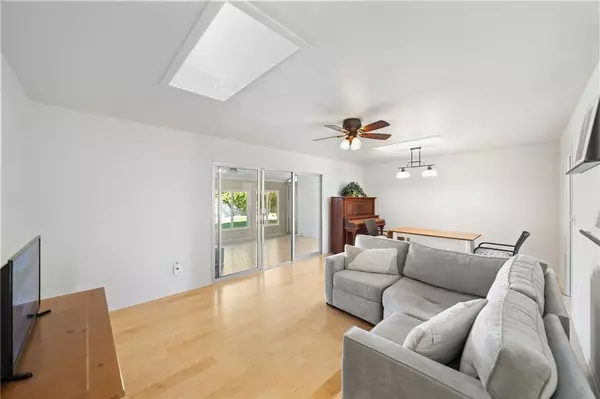
2 Beds
2 Baths
1,146 SqFt
2 Beds
2 Baths
1,146 SqFt
Key Details
Property Type Single Family Home
Sub Type Detached
Listing Status Contingent
Purchase Type For Sale
Square Footage 1,146 sqft
Price per Sqft $321
MLS Listing ID SW24229454
Style Detached
Bedrooms 2
Full Baths 2
Construction Status Turnkey
HOA Fees $410/ann
HOA Y/N Yes
Year Built 1966
Lot Size 8,712 Sqft
Acres 0.2
Property Description
Welcome to 28275 Windsor Dr. Located in the highly sought after 55+ community which offers 2-bedrooms, 2-bathrooms that seamlessly blends elegance with modern comfort. As you step inside, you are greeted by stunning hardwood floors that flows throughout. The kitchen is light and bright with white cabinetry and an abundance of counter space. The oversize living room/dining room combo is the perfect place for relaxing and entertaining. Need a little extra space?? Just off the Living room holds an enclosed sunroom with tons of windows and views of the hills. Down the hall holds the primary bedroom and en-suit with large picture windows and the secondary bedroom equally as spacious with guest bathroom. This home is located on one of the biggest lots in the community. Completely landscaped with mature trees and covered patios. There are a lot of beautiful homes for sale but this one is something special with NEW Windows, NEW AC and NEW HVAC, you can move right in. Close to dining, shopping, banks, churches, several hospitals & the SCCA Recreation facilities, which include swimming pools, spa, gym, lawn bowling, horseshoes, pickleball, shuffleboard & many clubs and activities at only $410 per year! Call today for a private showing
Location
State CA
County Riverside
Area Riv Cty-Sun City (92586)
Zoning R-3
Interior
Interior Features Pantry
Cooling Central Forced Air
Flooring Wood
Equipment Dishwasher, Disposal
Appliance Dishwasher, Disposal
Laundry Garage, Laundry Room
Exterior
Exterior Feature Concrete, Frame, Glass
Garage Direct Garage Access, Garage, Garage - Single Door
Garage Spaces 2.0
Fence Excellent Condition, Vinyl
Pool Below Ground, Community/Common, Association, Fenced
Utilities Available Electricity Connected, Natural Gas Connected, Sewer Connected, Water Connected
View Mountains/Hills, Neighborhood
Total Parking Spaces 2
Building
Lot Description Curbs, Landscaped, Sprinklers In Front, Sprinklers In Rear
Story 1
Lot Size Range 7500-10889 SF
Sewer Public Sewer
Water Public
Architectural Style Traditional
Level or Stories 1 Story
Construction Status Turnkey
Others
Senior Community Other
Monthly Total Fees $38
Acceptable Financing Cash, FHA, Land Contract, VA
Listing Terms Cash, FHA, Land Contract, VA
Special Listing Condition Standard


8322 Clairemont Mesa Blvd Suite 206, Diego, California, 92111, United States






