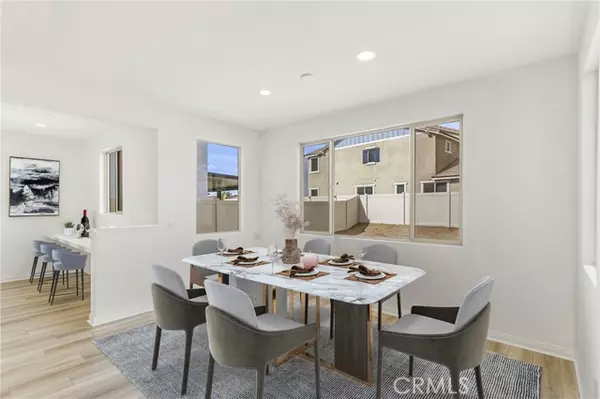
5 Beds
4 Baths
3,013 SqFt
5 Beds
4 Baths
3,013 SqFt
Key Details
Property Type Single Family Home
Sub Type Detached
Listing Status Active
Purchase Type For Sale
Square Footage 3,013 sqft
Price per Sqft $268
MLS Listing ID IV24227691
Style Detached
Bedrooms 5
Full Baths 3
Half Baths 1
HOA Fees $35/mo
HOA Y/N Yes
Year Built 2022
Lot Size 7,518 Sqft
Acres 0.1726
Property Description
This Home Qualifies for a $20,000 GRANT for interest buy down, down payment or Closing Costs! Sellers loss! Your chance to make this beautiful hardly lived-in home YOUR HOME FOR THE HOLIDAYS! A NEWER construction PULTE Home, Prime location and the MOST sought after STAFFORD floor plan in the Banner Park Community in Menifee. This beautiful Stafford corner lot home offers 5 very spacious bedrooms, 3.5 baths, 3013 sq ft and the largest corner lot size by far on the market. There is only 1 other house beside this home on this side of the cul-de-sac. This home offers 1 full bed/bath downstairs, a double door entry leading to an office/den/study area, a generously sized ISLAND near a dining nook. Right next to it is a long desk area great for work from home, homework and/or a tech area. A generously large family area that is great for entertaining family and friends. Luxury wood plank stairs invite you upstairs to this very large and inviting loft that awaits your signature touch and a view of the neighborhood too. 3 car tandem parking, plenty of storage space and spacious enough for your future potential pool with this larger lot. Paid Solar is included, with fridge, washer and dryer all enhancing energy efficiency. Home is also wired for a Smart Home. This location is minutes from the 215 freeway, and not too far from the Menifee Town Center and other shopping and restaurants in the areas. Dont sit this one out, This one wont last forever *** Make this your home for the upcoming 2024 Holidays*** -- Photos are virtually staged to assist buyer with their imagination-
Location
State CA
County Riverside
Area Riv Cty-Menifee (92584)
Interior
Cooling Central Forced Air
Laundry Laundry Room
Exterior
Garage Spaces 3.0
View Neighborhood
Total Parking Spaces 3
Building
Lot Description Corner Lot, Cul-De-Sac, Sidewalks
Story 2
Lot Size Range 7500-10889 SF
Sewer Public Sewer
Water Private
Architectural Style Contemporary
Level or Stories 2 Story
Others
Monthly Total Fees $382
Miscellaneous Suburban
Acceptable Financing Conventional
Listing Terms Conventional
Special Listing Condition Standard


8322 Clairemont Mesa Blvd Suite 206, Diego, California, 92111, United States






