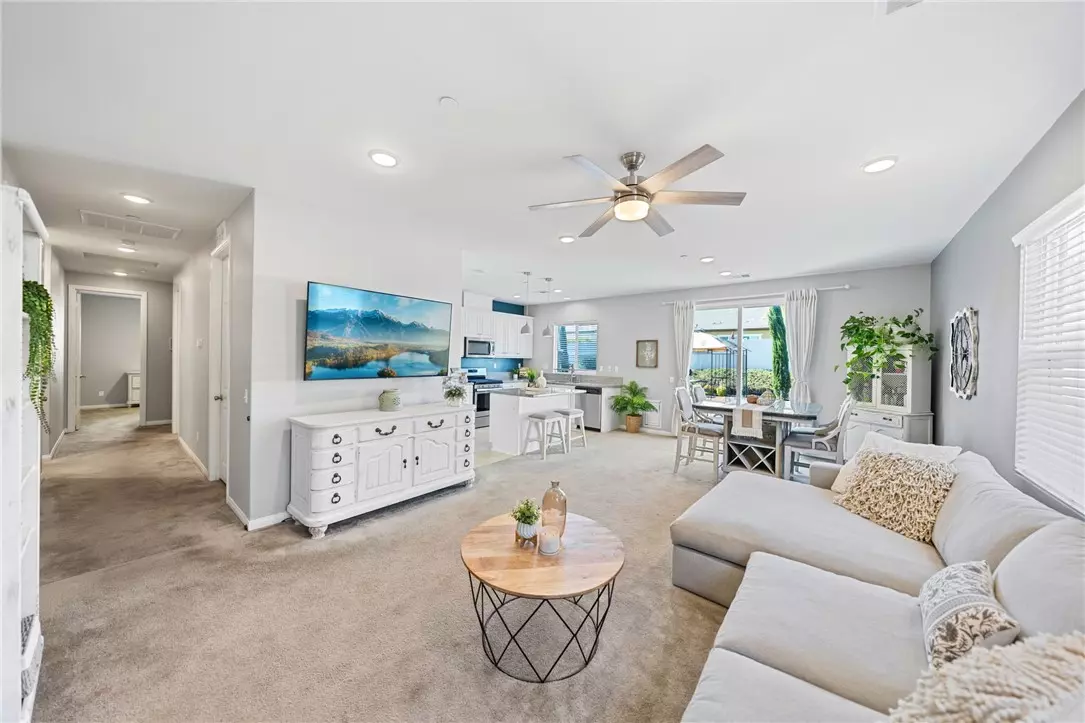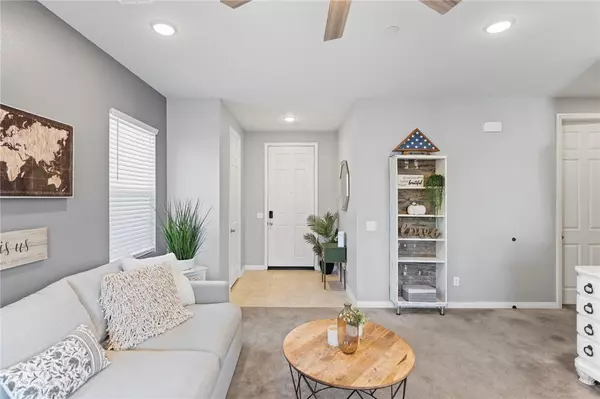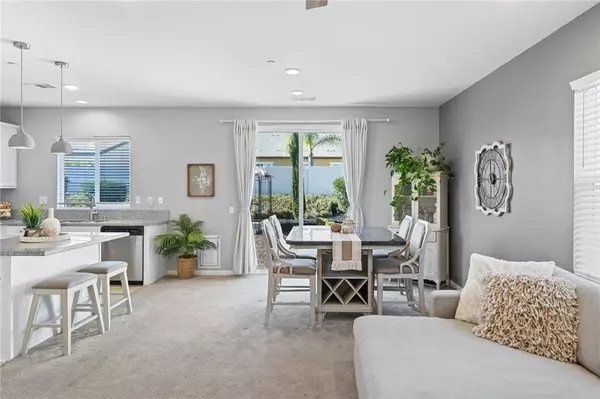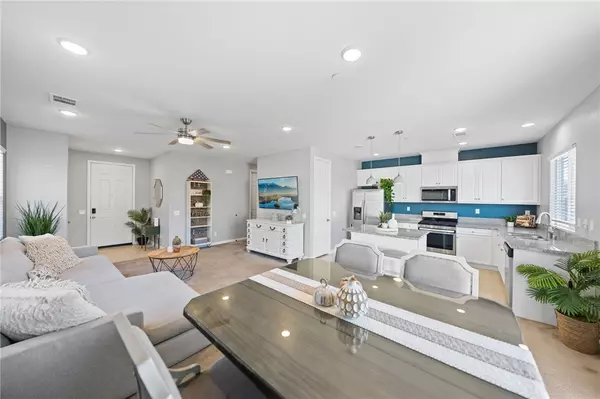
4 Beds
2 Baths
1,575 SqFt
4 Beds
2 Baths
1,575 SqFt
OPEN HOUSE
Sat Nov 23, 12:00pm - 2:30pm
Key Details
Property Type Single Family Home
Sub Type Detached
Listing Status Active
Purchase Type For Sale
Square Footage 1,575 sqft
Price per Sqft $377
MLS Listing ID SW24229334
Style Detached
Bedrooms 4
Full Baths 2
Construction Status Turnkey
HOA Fees $45/mo
HOA Y/N Yes
Year Built 2018
Lot Size 6,534 Sqft
Acres 0.15
Property Description
Welcome to your move-in-ready dream home in the desirable Hidden Hills community of Menifee, CA! This beautifully designed single-story offers 4 spacious bedrooms, 2 baths, and approximately 1,600 sq. ft. of comfortable living space, with 9-foot ceilings that create an airy, open feel throughout. The home features custom interior paint, stylish light fixtures, ceiling fans, and is wired for EV charging. With solar power, youll enjoy energy efficiency year-round. The open floor plan includes a modern kitchen with white cabinets, granite countertops, and stainless steel appliances, flowing seamlessly into the living and dining areasperfect for entertaining. The master suite is a true retreat with a walk-in closet. The master bath features E- stone countertops, dual vanities, and a walk-in shower. Additional highlights include a convenient laundry room down the hallway and a guest bathroom. The backyard is large , low-maintenance and plenty of room to create your own outdoor space. Located close to sports parks, walking trails, shopping, dining, and top-rated schools, this home offers the best of Menifee living. Dont miss out on this gem!
Location
State CA
County Riverside
Area Riv Cty-Menifee (92584)
Interior
Interior Features Granite Counters, Recessed Lighting
Cooling Central Forced Air
Equipment Dishwasher, Disposal, Microwave, Refrigerator, Gas Oven, Gas Range
Appliance Dishwasher, Disposal, Microwave, Refrigerator, Gas Oven, Gas Range
Laundry Laundry Room, Inside
Exterior
Garage Direct Garage Access, Garage - Two Door
Garage Spaces 2.0
Fence Vinyl
Utilities Available Electricity Available, Sewer Connected, Water Connected
View Neighborhood
Roof Type Tile/Clay
Total Parking Spaces 2
Building
Lot Description Curbs, Sidewalks
Story 1
Lot Size Range 4000-7499 SF
Sewer Public Sewer
Water Public
Level or Stories 1 Story
Construction Status Turnkey
Others
Monthly Total Fees $269
Acceptable Financing Cash, Conventional, FHA, VA
Listing Terms Cash, Conventional, FHA, VA
Special Listing Condition Standard


8322 Clairemont Mesa Blvd Suite 206, Diego, California, 92111, United States






