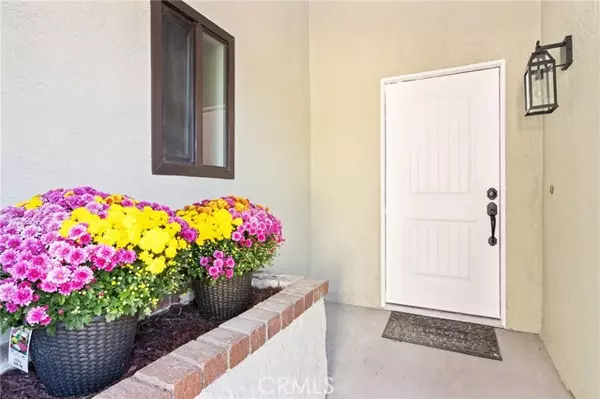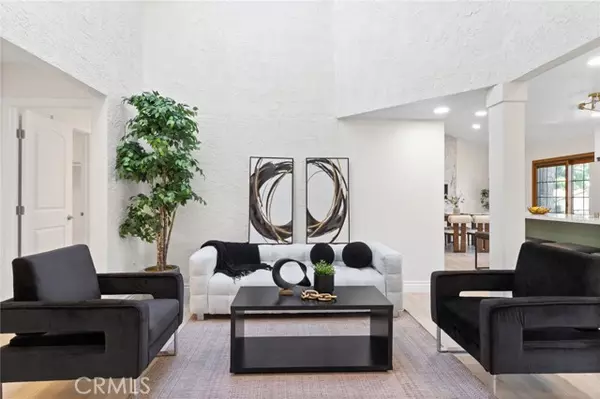
4 Beds
3 Baths
2,164 SqFt
4 Beds
3 Baths
2,164 SqFt
Key Details
Property Type Condo
Listing Status Pending
Purchase Type For Sale
Square Footage 2,164 sqft
Price per Sqft $542
MLS Listing ID CV24229991
Style All Other Attached
Bedrooms 4
Full Baths 3
Construction Status Turnkey
HOA Fees $95/mo
HOA Y/N Yes
Year Built 1981
Lot Size 6,454 Sqft
Acres 0.1482
Property Description
Welcome to 744 Davenport Circle - a serene 4-bedroom, 3-bathroom retreat in a quiet Claremont cul-de-sac. This 2,164 square feet recently remodeled house offers an airy, cozy design with captivating mountain views and an entertainer's backyard featuring a tranquil koi pond, perfect for gatherings or peaceful moments. Upon entry to the residence, a sky-lighted lobby welcomes you to an inviting, open floor plan layout with beautiful laminated wood flooring and an abundance of natural light through its roof-light, many windows, and sliding door. The updated kitchen has brand-new appliances, ample cabinets, pantry, and breakfast bar with an exquisite cultured stone countertop. Strategically positioned between the living and dining areas, it will surely be a place to gravitate family get-together and conversation. Right of the kitchen is the intimate setting of the living area and to the left is the dining area with background accent of an innovative electric fireplace mounted to a floor-to-ceiling cultured-stone tile wall. This fireplace will set the mood to a pleasing, relaxing atmosphere. A sliding door provides access to the side yard. Left of lobby is a hallway leading up to two generously-sized bedrooms with ample closet spaces. Primary suite boasts of high ceiling, en-suite bathroom, walking-in closet, and a sliding door that opens up to the backyard. In the middle right is the second bedroom and laundry room. Down the hallway to the left is the second full bathroom; further down to the right is the stairway leading up to the second floor and straight ahead is the door access to a two-car garage. Second floor has two additional bedrooms with ample closet spaces too. 3rd bedroom is generously-sized while 4th bedroom is over-sized with barn door closure, built-in Murphy bed frame cabinet, and a sliding door that opens up to a balcony which overlooks the neighborhood. There is also a 3rd full bathroom. With its prime location, home is just minutes away from CA Botanic Garden and Claremont Health Club. Embrace the vibrancy of the community and explore the nearby Claremont Colleges, a consortium of seven schools of higher education which also host a number of museums, and The Village, a popular collection of street-front small stores, boutiques, art galleries, cafes, restaurants, and even an indie cinema. This property is not just a home - it's a lifestyle blend of tranquility, community, and convenience. Your Claremont dream awaits!
Location
State CA
County Los Angeles
Area Claremont (91711)
Zoning CLRM*
Interior
Interior Features Pantry
Cooling Central Forced Air
Flooring Laminate
Fireplaces Type FP in Dining Room, Electric
Equipment Dryer, Washer, Gas Oven, Water Line to Refr, Gas Range
Appliance Dryer, Washer, Gas Oven, Water Line to Refr, Gas Range
Laundry Laundry Room
Exterior
Exterior Feature Stucco
Parking Features Garage - Single Door
Garage Spaces 2.0
Utilities Available Electricity Connected, Natural Gas Connected, Sewer Connected, Water Connected
View Mountains/Hills, Pond, Neighborhood
Roof Type Tile/Clay
Total Parking Spaces 2
Building
Lot Description Corner Lot, Cul-De-Sac, Sidewalks
Story 2
Lot Size Range 4000-7499 SF
Sewer Public Sewer
Water Public
Architectural Style Traditional
Level or Stories 2 Story
Construction Status Turnkey
Others
Monthly Total Fees $166
Miscellaneous Gutters
Acceptable Financing Exchange
Listing Terms Exchange
Special Listing Condition Standard


8322 Clairemont Mesa Blvd Suite 206, Diego, California, 92111, United States






