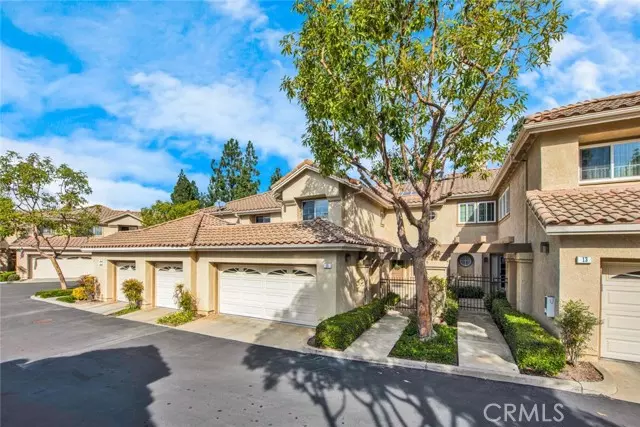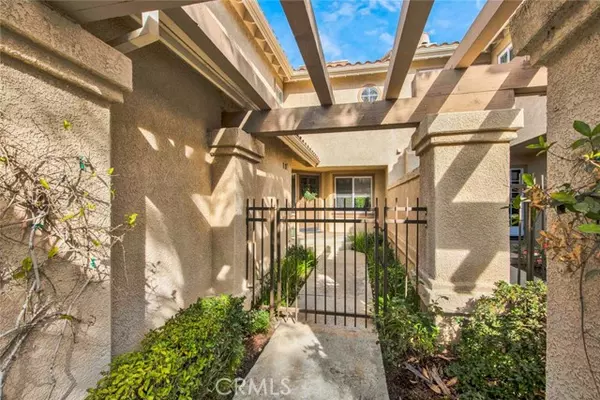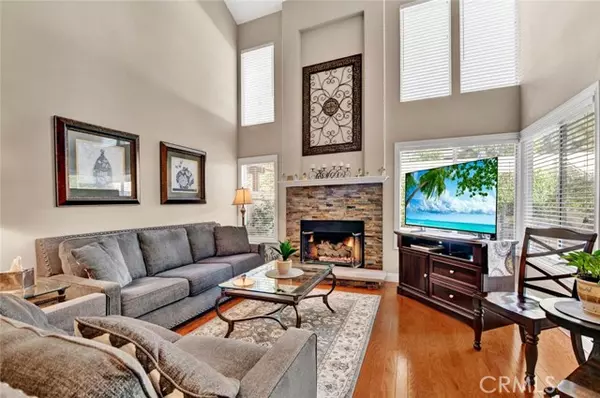
2 Beds
3 Baths
1,415 SqFt
2 Beds
3 Baths
1,415 SqFt
OPEN HOUSE
Sat Nov 23, 1:00pm - 4:00pm
Sun Nov 24, 1:00pm - 4:00pm
Key Details
Property Type Condo
Listing Status Active
Purchase Type For Sale
Square Footage 1,415 sqft
Price per Sqft $583
MLS Listing ID OC24237107
Style All Other Attached
Bedrooms 2
Full Baths 2
Half Baths 1
Construction Status Turnkey,Updated/Remodeled
HOA Fees $385/mo
HOA Y/N Yes
Year Built 1990
Property Description
Welcome to 15 Encantado Canyon in Rancho Santa Margarita. Meticulous beauty located in the resort style community of Belterraza. Community borders the Tijeras Creek Golf Course. 2 bedrooms and a large LOFT that can easily be converted to a 3rd bedroom, 2.50 bathrooms, 2 car attached garage. Dramatic entry with vaulted ceiling, eye catching stacked stone fireplace with custom mantle, recessed lighting, lots of windows, new blinds. Covered front and back porch. Enclosed backyard with beautiful hardscape. Owner recently repiped with PEX piping. Exquisite honey oak wood floors throughout. Large kitchen with breakfast nook, granite countertops, underneath cabinet lighting, stainless steel appliances, sliding door to entertainers backyard. Relaxing balcony off of master bedroom, skylight in master bath with roman tub. Community pool, spa and picnic area. Rancho Santa Margarita residents enjoy the beautiful RSM lake, beach club, parks, playgrounds, community pools, sports courts, hiking and biking trails. Just a few minutes away from ONeill Regional Park. Nearby top rated schools and easy access to the 241 Foothill Transportation Corridor.
Location
State CA
County Orange
Area Oc - Rancho Santa Margarita (92688)
Interior
Interior Features Balcony, Ceramic Counters, Granite Counters, Recessed Lighting, Two Story Ceilings
Cooling Central Forced Air
Flooring Wood
Fireplaces Type FP in Living Room, Gas, Gas Starter
Equipment Dishwasher, Disposal, Microwave, Gas Oven, Gas Stove, Vented Exhaust Fan, Water Line to Refr, Gas Range
Appliance Dishwasher, Disposal, Microwave, Gas Oven, Gas Stove, Vented Exhaust Fan, Water Line to Refr, Gas Range
Laundry Garage
Exterior
Exterior Feature Stucco
Garage Direct Garage Access, Garage, Garage - Single Door, Garage Door Opener
Garage Spaces 2.0
Fence Stucco Wall, Wrought Iron
Pool Below Ground, Community/Common, Association, Heated
Utilities Available Cable Available, Cable Connected, Electricity Available, Electricity Connected, Natural Gas Available, Natural Gas Connected, Phone Available, Sewer Available, Water Available, Sewer Connected, Water Connected
View Neighborhood
Roof Type Tile/Clay
Total Parking Spaces 2
Building
Lot Description Cul-De-Sac, Curbs, Sidewalks, Landscaped, Sprinklers In Front, Sprinklers In Rear
Story 2
Sewer Public Sewer, Sewer Paid
Water Public
Architectural Style Mediterranean/Spanish
Level or Stories 2 Story
Construction Status Turnkey,Updated/Remodeled
Others
Monthly Total Fees $466
Miscellaneous Gutters,Suburban
Acceptable Financing Cash, Conventional, FHA, VA, Cash To New Loan, Submit
Listing Terms Cash, Conventional, FHA, VA, Cash To New Loan, Submit
Special Listing Condition Standard


8322 Clairemont Mesa Blvd Suite 206, Diego, California, 92111, United States






