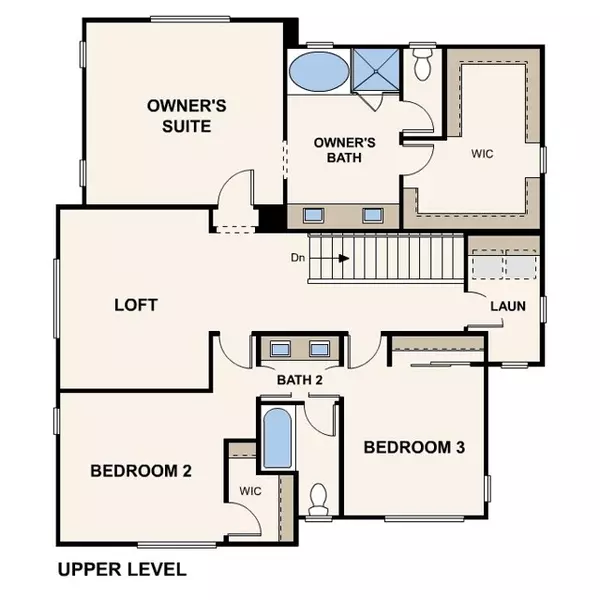
4 Beds
3 Baths
2,220 SqFt
4 Beds
3 Baths
2,220 SqFt
OPEN HOUSE
Sun Nov 24, 11:00am - 4:00pm
Mon Nov 25, 11:00am - 4:00pm
Tue Nov 26, 11:00am - 4:00pm
Fri Nov 29, 11:00am - 4:00pm
Key Details
Property Type Single Family Home
Sub Type Detached
Listing Status Active
Purchase Type For Sale
Square Footage 2,220 sqft
Price per Sqft $249
MLS Listing ID CV24239119
Style Detached
Bedrooms 4
Full Baths 3
HOA Fees $193/mo
HOA Y/N Yes
Year Built 2024
Lot Size 2,578 Sqft
Acres 0.0592
Property Description
Seize the Opportunity! Discover your dream home at The Village in Menifee, ready this October! This stunning 4-bedroom, 3-bath Plan 2 home features an open-concept layout perfect for modern living. A main-floor guest suite offers privacy, while the gourmet kitchen dazzles with sleek white shaker cabinets, granite blanco leblon countertops, a walk-in pantry, and a central island. Upstairs, a versatile loft and convenient laundry room enhance everyday living. The owners suite boasts a spa-inspired bath and walk-in closet. With stylish flooring throughout and community amenities like a pool and play areas, this home won't last. Secure your spot at The Village today! ASK ABOUT THE INCLUDED APPLIANCE PACKAGE!
Location
State CA
County Riverside
Area Riv Cty-Sun City (92585)
Interior
Cooling Energy Star
Laundry Laundry Room, Inside
Exterior
Garage Spaces 2.0
Pool Community/Common
Total Parking Spaces 2
Building
Lot Description Curbs
Story 2
Lot Size Range 1-3999 SF
Sewer Public Sewer
Water Public
Level or Stories 2 Story
Others
Monthly Total Fees $193
Acceptable Financing Cash, Conventional, FHA, VA
Listing Terms Cash, Conventional, FHA, VA
Special Listing Condition Standard


8322 Clairemont Mesa Blvd Suite 206, Diego, California, 92111, United States


