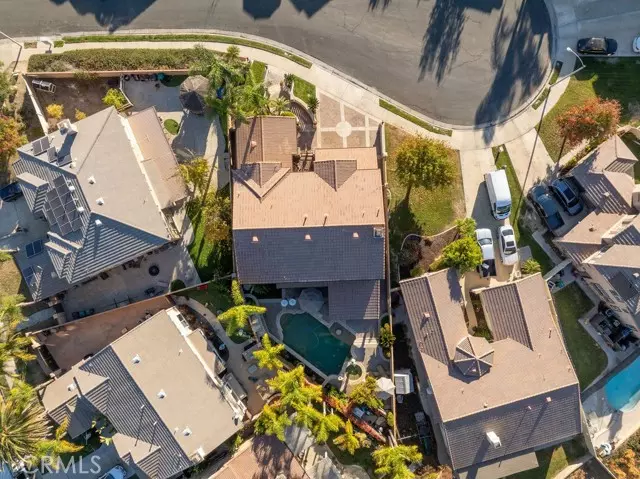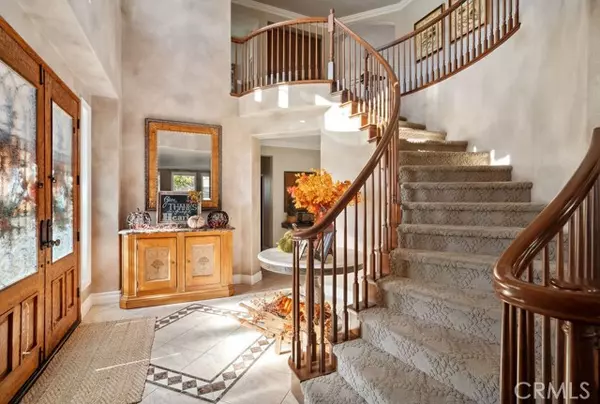4 Beds
3 Baths
3,441 SqFt
4 Beds
3 Baths
3,441 SqFt
Key Details
Property Type Condo
Listing Status Active
Purchase Type For Sale
Square Footage 3,441 sqft
Price per Sqft $399
MLS Listing ID IV24252850
Style All Other Attached
Bedrooms 4
Full Baths 2
Half Baths 1
Construction Status Turnkey
HOA Y/N No
Year Built 2000
Lot Size 6,970 Sqft
Acres 0.16
Property Description
Welcome To Your Dream Home! Located in the highly sought after Copper Canyon community. This is an absolutely stunning and highly upgraded 4 bedroom, 2.5 bath home that features a resort-style backyard. A beautiful custom pool with cascading waterfalls, updated pool equipment, oversized covered patio, a full outdoor kitchen with Viking appliances, bar seating, cabana area, custom fireplace, and meticulously, beautifully landscaped grounds, complete with surround throughout. Poured in place colored, stamped concrete, hand-painted and Italian inspired stone walkways and columns leading to a gated courtyard with gorgeous hand-chiseled front doors. Formal living room, an open family room that has custom, solid wood built-in cabinetry, a beautiful precast colored fireplace, stunning light fixtures and encased windows. This chef's kitchen has maple cabinets, granite counters, a copper sink, upgraded appliances, lots of storage and an organized walk-in pantry. Custom ceilings in the formal dinning room, the office/library, and secondary upstairs bedroom. The primary suite is freshly painted, and has walk-in closets with top of the line custom built-in's. The primary bath has double sinks, a walk in shower, a separate relaxing tub, and a balcony with a seating area to sit and enjoy the beautiful mountain views. There is a large bonus/media room with custom cabinets and is freshly painted. Professionally decorated and furnishings INCLUDED. Just minutes to shopping, restaurants, hospitals, and the 15 FWY, Near the Santa Rosa ecological reserve with miles of serene hiking trails. Centrally located, less than 1.5 hours from Los Angeles, San Diego, and Orange County. Hurry Home!
Location
State CA
County Riverside
Area Riv Cty-Murrieta (92562)
Interior
Interior Features Granite Counters, Pantry, Partially Furnished, Recessed Lighting, Tile Counters, Two Story Ceilings
Cooling Central Forced Air, Zoned Area(s)
Flooring Carpet, Tile
Fireplaces Type FP in Family Room
Equipment Dishwasher, Disposal, Refrigerator, Double Oven, Gas Range
Appliance Dishwasher, Disposal, Refrigerator, Double Oven, Gas Range
Laundry Laundry Room, Inside
Exterior
Parking Features Direct Garage Access, Garage Door Opener
Garage Spaces 3.0
Fence Wrought Iron
Pool Private, Heated, Pebble, Tile
Utilities Available Cable Available, Phone Available, Sewer Connected, Water Connected
View Mountains/Hills, Valley/Canyon
Roof Type Tile/Clay
Total Parking Spaces 3
Building
Lot Description Curbs, Sprinklers In Front, Sprinklers In Rear
Story 2
Lot Size Range 4000-7499 SF
Sewer Sewer On Bond
Water Public
Architectural Style Mediterranean/Spanish
Level or Stories 2 Story
Construction Status Turnkey
Others
Monthly Total Fees $90
Miscellaneous Mountainous
Acceptable Financing Conventional, Cash To New Loan, Submit
Listing Terms Conventional, Cash To New Loan, Submit
Special Listing Condition Standard

8322 Clairemont Mesa Blvd Suite 206, Diego, California, 92111, United States






