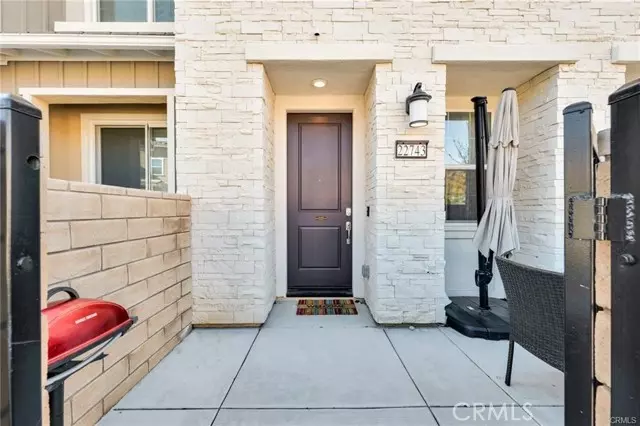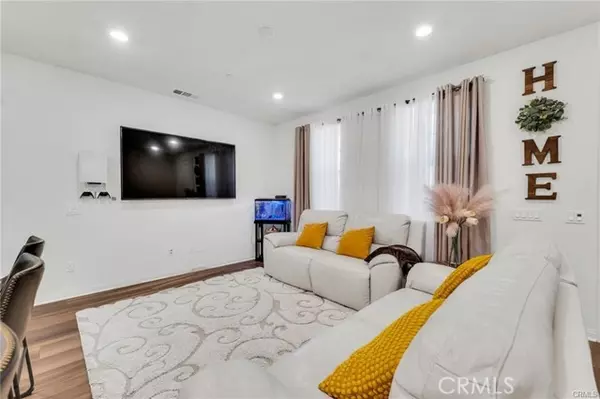3 Beds
3 Baths
1,490 SqFt
3 Beds
3 Baths
1,490 SqFt
Key Details
Property Type Townhouse
Sub Type Townhome
Listing Status Active
Purchase Type For Sale
Square Footage 1,490 sqft
Price per Sqft $456
MLS Listing ID SR25000159
Style Townhome
Bedrooms 3
Full Baths 2
Half Baths 1
Construction Status Turnkey
HOA Fees $235/mo
HOA Y/N Yes
Year Built 2020
Lot Size 0.289 Acres
Acres 0.2888
Property Description
Welcome to your new home in Concord at River Village! This contemporary townhouse looks like a model home. You're first greeted by a beautiful white stone exterior, with a large patio to enjoy the outdoors. Then enter into the open concept, spacious living room, dining area, and kitchen with a large breakfast island. The kitchen also includes white cabinets, granite counters, and stainless steel appliances. The downstairs level also includes a powder room, and a good sized 2 car attached garage which has epoxy flooring. Upstairs, you will find a spacious Master Bedroom with a large walk in custom closet, and a master bath with dual sinks. There are two other nice sized bedrooms upstairs which share a bathroom, a laundry room, and a loft for relaxing. The home has numerous upgrades such as manufactured wood flooring downstairs, plantation shutters throughout, tankless water heater, high speed internet, solar, and an electric vehicle charging station. Some of the amenities of Concord at River Village include a resort style swimming pool, spa, recreation room, BBQ grill, and a children's play area. All of this is located in close proximity to stores, restaurants, parks, and walking trails. Come see how this home will enhance your lifestyle!
Location
State CA
County Los Angeles
Area Santa Clarita (91350)
Zoning SCUR3
Interior
Interior Features Granite Counters, Pantry, Recessed Lighting
Heating Solar
Cooling Central Forced Air, Energy Star, High Efficiency
Flooring Linoleum/Vinyl
Equipment Dishwasher, Microwave, Solar Panels, Gas Oven, Gas Range
Appliance Dishwasher, Microwave, Solar Panels, Gas Oven, Gas Range
Laundry Laundry Room, Inside
Exterior
Parking Features Garage - Single Door
Garage Spaces 2.0
Pool Community/Common
Total Parking Spaces 2
Building
Story 2
Sewer Other/Remarks
Water Public
Level or Stories 2 Story
Construction Status Turnkey
Others
Monthly Total Fees $490
Miscellaneous Suburban
Acceptable Financing Cash, Conventional, Submit
Listing Terms Cash, Conventional, Submit
Special Listing Condition Standard

8322 Clairemont Mesa Blvd Suite 206, Diego, California, 92111, United States






