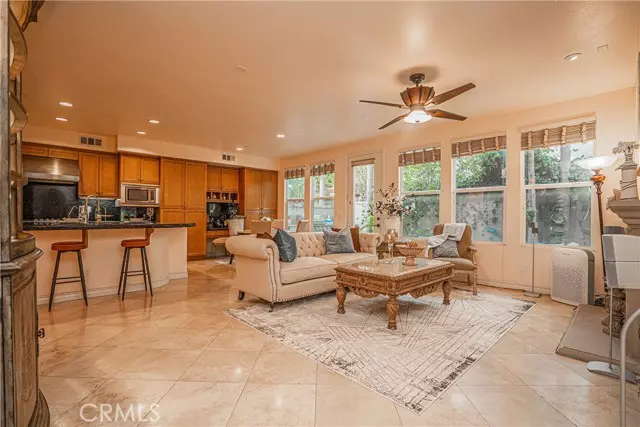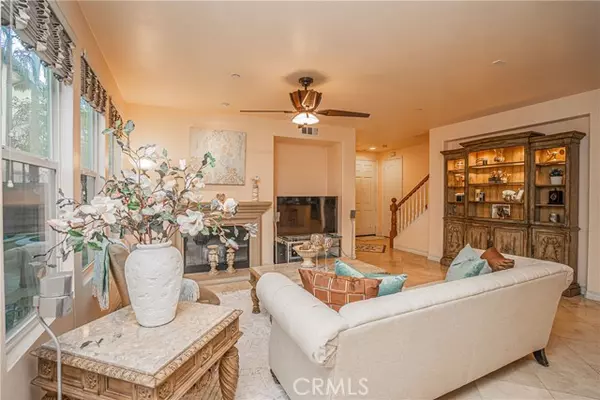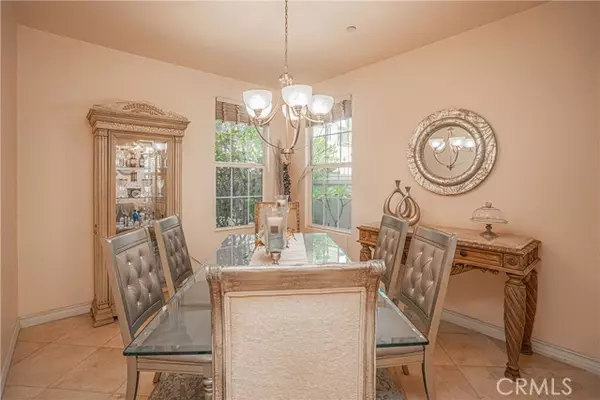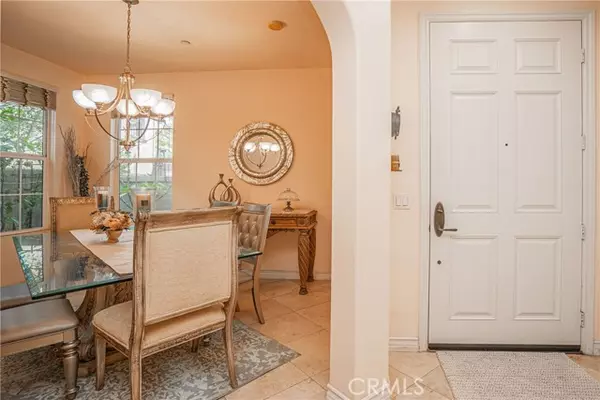3 Beds
3 Baths
2,444 SqFt
3 Beds
3 Baths
2,444 SqFt
Key Details
Property Type Condo
Listing Status Active
Purchase Type For Sale
Square Footage 2,444 sqft
Price per Sqft $633
MLS Listing ID PW24253812
Style All Other Attached
Bedrooms 3
Full Baths 2
Half Baths 1
HOA Fees $319/mo
HOA Y/N Yes
Year Built 2005
Lot Size 2,422 Sqft
Acres 0.0556
Property Description
A masterpiece nestled in the prestigious gated community of Bel Air at Huntington Seacliff tract. This exquisite 3-level, 2,444 square foot residence luxury living at its finest. Upon entry, be greeted by a majestic wooden staircase and travertine flooring with medallion accent, leading you to a formal dining, bright and airy living space adorned with a cozy fireplace. The open floor plan seamlessly connects the kitchen, breakfast, and living room. With 3 bedrooms, 2.5 bathrooms, and spacious loft, this home offers both functionality and elegance. The heart of the home lies in its spacious kitchen, featuring dark granite countertops and full slab backsplash that beautifully complement the light wood cabinets. Newer updated stainless steel appliances such as double oven, stove and dishwasher had been replaced in late 2022. Large island with a sink, and a separate dining area make this kitchen perfect for entertaining guests or enjoying intimate family meals. Retreat to the master bedroom with its en suite bathroom boasting dual sinks, a large jetted soaking tub, separate shower, toilet closet, and a walk-in closet. On the same level, you'll find two bedrooms with a Jack and Jill bathroom and a separate spacious laundry room with sink. A sprawling bonus game room on the third floor provides endless possibilities for relaxation and entertainment and can be turned into a bedroom if needed. Exterior paint was done in May 2024, giving the home great curb appeal along with the replacement of new tankless water heater & kitchen faucet. Outside, discover a tropical oasis with attractive hardscape and low-maintenance landscaping, complete with a built-in BBQ and firepit, ideal for summer gatherings and al fresco dining. With its neutral palette awaiting personalization, this residence offers a canvas for you to create your dream home. HOA offers community pool and park area. Minutes away from long stretch of sandy beach, year around sunshine, surfing culture with full of outdoor activities at Huntington Beach. Only 7 minuites to Huntington Central Park offering a wealth of activities, including hiking trails, disk golf course, playgrounds and equestrian centers, with plenty of open green space for picnics, dog friendly stmoasphere and nice walking path and peaceful lake to fish in. Don't miss the opportunity to own this impeccable blend of sophistication and comfort in one of Huntington Seacliff's most coveted neighborhoods.
Location
State CA
County Orange
Area Oc - Huntington Beach (92648)
Interior
Interior Features 2 Staircases, Bar, Granite Counters, Recessed Lighting
Cooling Central Forced Air
Flooring Stone, Wood
Fireplaces Type FP in Living Room
Equipment Dishwasher, Disposal, Microwave, Convection Oven, Double Oven, Self Cleaning Oven, Barbecue, Water Line to Refr
Appliance Dishwasher, Disposal, Microwave, Convection Oven, Double Oven, Self Cleaning Oven, Barbecue, Water Line to Refr
Laundry Closet Full Sized, Laundry Room, Inside
Exterior
Parking Features Garage, Garage - Single Door, Garage Door Opener
Garage Spaces 2.0
Pool Community/Common, Association
View Neighborhood
Total Parking Spaces 2
Building
Lot Description Sidewalks
Story 3
Lot Size Range 1-3999 SF
Sewer Public Sewer
Water Public
Architectural Style Mediterranean/Spanish
Level or Stories 3 Story
Others
Monthly Total Fees $395
Miscellaneous Preserve/Public Land,Storm Drains
Acceptable Financing Cash, Conventional, Cash To New Loan
Listing Terms Cash, Conventional, Cash To New Loan
Special Listing Condition Standard

8322 Clairemont Mesa Blvd Suite 206, Diego, California, 92111, United States






