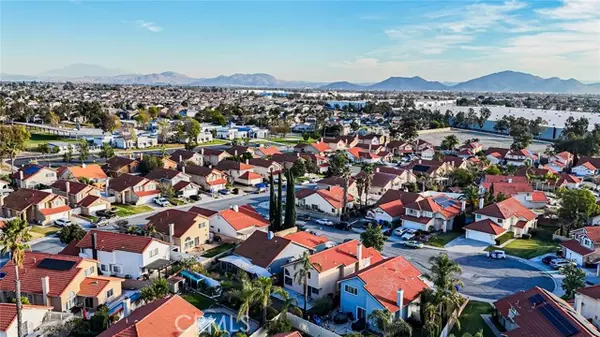3 Beds
3 Baths
1,617 SqFt
3 Beds
3 Baths
1,617 SqFt
Key Details
Property Type Single Family Home
Sub Type Detached
Listing Status Active
Purchase Type For Sale
Square Footage 1,617 sqft
Price per Sqft $401
MLS Listing ID IV25007262
Style Detached
Bedrooms 3
Full Baths 2
Half Baths 1
Construction Status Updated/Remodeled
HOA Y/N No
Year Built 1989
Lot Size 5,000 Sqft
Acres 0.1148
Property Description
Welcome to 14932 Dandelion Court in Rancho Fontana or "Flower Tract" with NO HOA and LOW Taxes!!! Highly Desirable Location in North Fontana that's close to Victoria Gardens and Ontario Mills with Convenient Easy Access to 210 & 15 Freeways. Numerous Areas Nearby for Shopping and Dining as well. Great Cul-de-Sac Location within Walking Distance to Hemlock Elementary School without having to Cross Major Streets! Wonderful Open Efficient Floorplan with High Ceilings, Fresh Interior Paint and Brand New Vinyl Plank Flooring in Living & Dining Areas. Kitchen has newer Dishwasher, Brand New Built-in Microwave & Faucet plus the Kitchen is Open to Cozy Family Room with Fireplace and New Ceiling Fan. Primary Bedroom is Separated from Other Bedrooms and Features a Beautiful View of the Mountains! Primary Suite also features Walk-In Closet, Dual Sinks in Primary Bathroom, Separated Toilet Area. Plentiful Built-in Storage Areas Upstairs, Downstairs and in the Direct Access Garage. The Backyard has Large Patio Slab with Plenty of Usable Area to Create your Dream Backyard as Backyard is currently a blank slate that's waiting for your personal touches! Don't let this wonderful move-in ready home escape!!!
Location
State CA
County San Bernardino
Area Fontana (92336)
Interior
Interior Features Tile Counters
Cooling Central Forced Air
Flooring Carpet, Laminate, Linoleum/Vinyl, Stone
Fireplaces Type FP in Family Room
Equipment Dishwasher, Microwave, Trash Compactor
Appliance Dishwasher, Microwave, Trash Compactor
Laundry Garage
Exterior
Exterior Feature Stucco
Parking Features Direct Garage Access, Garage
Garage Spaces 2.0
Fence Wood
Utilities Available Cable Available, Electricity Connected, Natural Gas Connected, Phone Available, Sewer Connected, Water Connected
View Mountains/Hills
Roof Type Spanish Tile
Total Parking Spaces 4
Building
Lot Description Cul-De-Sac, Sidewalks, Sprinklers In Front, Sprinklers In Rear
Story 2
Lot Size Range 4000-7499 SF
Sewer Public Sewer
Water Public
Architectural Style Mediterranean/Spanish
Level or Stories 2 Story
Construction Status Updated/Remodeled
Others
Monthly Total Fees $62
Miscellaneous Storm Drains,Suburban
Acceptable Financing Cash, Conventional, Exchange, FHA, VA, Cash To New Loan
Listing Terms Cash, Conventional, Exchange, FHA, VA, Cash To New Loan
Special Listing Condition Standard

8322 Clairemont Mesa Blvd Suite 206, Diego, California, 92111, United States





