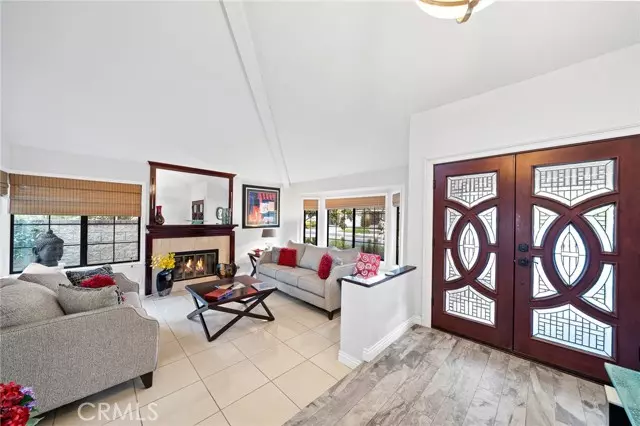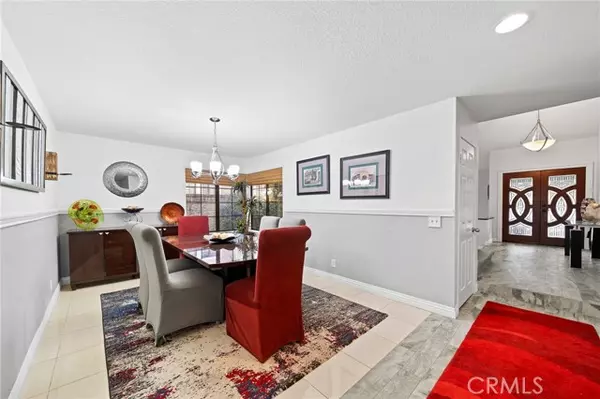3 Beds
3 Baths
2,395 SqFt
3 Beds
3 Baths
2,395 SqFt
Key Details
Property Type Single Family Home
Sub Type Detached
Listing Status Active
Purchase Type For Sale
Square Footage 2,395 sqft
Price per Sqft $625
MLS Listing ID OC25013930
Style Detached
Bedrooms 3
Full Baths 3
Construction Status Turnkey,Updated/Remodeled
HOA Fees $243/mo
HOA Y/N Yes
Year Built 1994
Lot Size 6,000 Sqft
Acres 0.1377
Property Description
Situated on a quiet picturesque neighbors only street, in the highly sought after guard-gated community of Canyon Crest, is this highly functional floorplan featuring single level living with the primary suite on the main level. A must see! Starting with exceptional curb appeal including custom brick planter beds with mature trees and shrubbery surrounding an inviting walk up. Once inside the entry and formal living room instill a feeling of space enjoyed throughout the home. With vaulted ceilings, great light and an anchor fireplace the formal living room certainly sets the tone. Beyond the stairs are the convenient inside laundry room and the formal dining room. Next is the stunning great room which has great light, a set of French doors out to the patio, vaulted ceilings and features the open kitchen, family room and dining nook spaces. With a stunning custom brick hearth and fireplace, that continues all the way up to the ceiling, the family room is large and has plenty of space for everyone to relax around the fire or take in movie night. The kitchen is an entertainers dream, with beautiful granite countertops, tons of prep and storage space, a bay window, an oversized peninsula which is open to the family room, updated appliances, custom cabinetry, and upgraded hardware, lighting and fixtures throughout. Just off of the main living areas are a full guest bath, a sizable light and bright guest bedroom and the primary suite that offers a tranquil retreat complete with French doors out to the custom patio deck and a large ensuite with a dual sink granite vanity, a soaking tub, step-in shower and privacy water closet door. Upstairs is a large second primary with great space and an upgraded ensuite and a separate loft craft room, office or storage room. The backyard showcases a custom brick lined hardscape with mature landscaping and has multiple distinct seating areas. A perfect place to play or entertain with views out to the majestic hill views. A two-car garage and a large two car driveway complete the residence. Canyon Crest residents enjoy low HOA dues, which include access to a clubhouse, three pools, a spa, a full gym, sauna, sports courts, tennis courts, a multipurpose room, park, 24-hour roaming security guards, and multiple gates. Located minutes from award-winning Blue Ribbon schools, Lake Mission Viejo, shops, and restaurants. This home has exceptional functionality, turnkey convenience and should tick a lot of the boxes. WELCOME HOME!
Location
State CA
County Orange
Area Oc - Mission Viejo (92692)
Interior
Interior Features Granite Counters, Pantry, Recessed Lighting, Two Story Ceilings, Phone System, Unfurnished
Heating Natural Gas
Cooling Central Forced Air, Electric
Flooring Carpet, Tile, Wood
Fireplaces Type FP in Family Room, FP in Living Room, Gas
Equipment Dishwasher, Disposal, Microwave, Refrigerator, Double Oven, Gas Oven, Gas Stove, Vented Exhaust Fan
Appliance Dishwasher, Disposal, Microwave, Refrigerator, Double Oven, Gas Oven, Gas Stove, Vented Exhaust Fan
Laundry Laundry Room, Inside
Exterior
Exterior Feature Stucco, Frame
Parking Features Direct Garage Access, Garage, Garage - Single Door, Garage Door Opener
Garage Spaces 3.0
Fence Wrought Iron
Pool Below Ground, Community/Common, Association, Heated
Utilities Available Cable Available, Cable Connected, Electricity Available, Electricity Connected, Natural Gas Available, Natural Gas Connected, Phone Available, Phone Connected, Sewer Available, Water Available, Sewer Connected, Water Connected
View Mountains/Hills, Neighborhood, City Lights
Roof Type Concrete,Tile/Clay
Total Parking Spaces 5
Building
Lot Description Curbs, Sidewalks, Landscaped, Sprinklers In Front, Sprinklers In Rear
Story 2
Lot Size Range 4000-7499 SF
Sewer Public Sewer, Sewer Paid
Water Public
Architectural Style Traditional
Level or Stories 2 Story
Construction Status Turnkey,Updated/Remodeled
Others
Monthly Total Fees $273
Miscellaneous Foothills,Gutters,Storm Drains
Acceptable Financing Cash To New Loan, Submit
Listing Terms Cash To New Loan, Submit
Special Listing Condition Standard

8322 Clairemont Mesa Blvd Suite 206, Diego, California, 92111, United States






