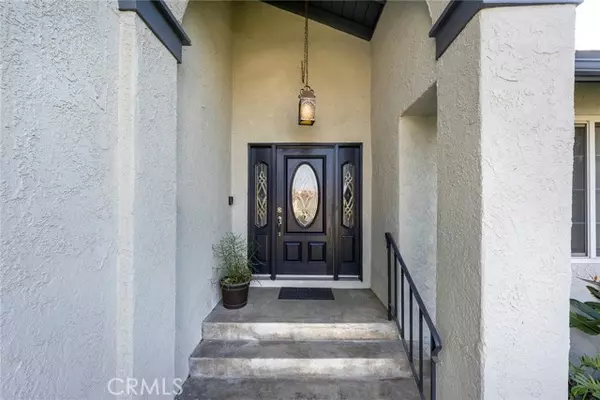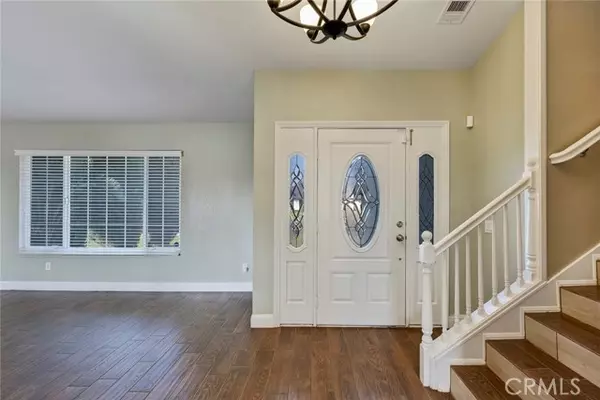$760,000
$699,000
8.7%For more information regarding the value of a property, please contact us for a free consultation.
4 Beds
3 Baths
1,826 SqFt
SOLD DATE : 02/08/2022
Key Details
Sold Price $760,000
Property Type Single Family Home
Sub Type Detached
Listing Status Sold
Purchase Type For Sale
Square Footage 1,826 sqft
Price per Sqft $416
MLS Listing ID PW22004272
Sold Date 02/08/22
Style Detached
Bedrooms 4
Full Baths 2
Half Baths 1
HOA Y/N No
Year Built 1977
Lot Size 7,200 Sqft
Acres 0.1653
Property Description
Treat yourself to an idyllic indoor and outdoor lifestyle in this stylishly upgraded Ontario home! An elegant chandelier in the foyer welcomes you to the convenient split-level layout that provides 4 bedrooms and 2.5 baths. Recessed lighting pairs with new wood-like porcelain flooring to add a warm vibe across the main gathering areas. Listen to your favorite playlist through the wall-mounted speakers in the living room and sunken family room as you hang out with guests by the fireplace. Ceiling fans add comfort as you unwind in your private retreats while two remodeled baths display sleek tile work. Modern barn doors slide open to reveal a soaking tub in the ensuite of the primary bedroom that also comes with a walk-in closet. Professional landscaping surrounding the recently painted exterior turns the large backyard into a lush outdoor escape with a pool and spa. Entertain no matter the weather with both a fire pit and patio featuring a handy mist machine. Theres a covered BBQ area equipped with a kegerator, TV, bar seating, and a gas grill that makes hosting weekend cookouts a blast. Worry less with the safety of an installed ADT security system and an attached 2-car garage. With all this located near the golf course, hospital, and shopping center, its truly a must-see residence. Come experience the laid-back lifestyle before the opportunity is gone for good!
Treat yourself to an idyllic indoor and outdoor lifestyle in this stylishly upgraded Ontario home! An elegant chandelier in the foyer welcomes you to the convenient split-level layout that provides 4 bedrooms and 2.5 baths. Recessed lighting pairs with new wood-like porcelain flooring to add a warm vibe across the main gathering areas. Listen to your favorite playlist through the wall-mounted speakers in the living room and sunken family room as you hang out with guests by the fireplace. Ceiling fans add comfort as you unwind in your private retreats while two remodeled baths display sleek tile work. Modern barn doors slide open to reveal a soaking tub in the ensuite of the primary bedroom that also comes with a walk-in closet. Professional landscaping surrounding the recently painted exterior turns the large backyard into a lush outdoor escape with a pool and spa. Entertain no matter the weather with both a fire pit and patio featuring a handy mist machine. Theres a covered BBQ area equipped with a kegerator, TV, bar seating, and a gas grill that makes hosting weekend cookouts a blast. Worry less with the safety of an installed ADT security system and an attached 2-car garage. With all this located near the golf course, hospital, and shopping center, its truly a must-see residence. Come experience the laid-back lifestyle before the opportunity is gone for good!
Location
State CA
County San Bernardino
Area Ontario (91761)
Interior
Interior Features Granite Counters, Recessed Lighting
Cooling Central Forced Air
Flooring Other/Remarks
Fireplaces Type FP in Family Room, Fire Pit
Equipment Dishwasher, Microwave, Gas & Electric Range, Ice Maker, Vented Exhaust Fan
Appliance Dishwasher, Microwave, Gas & Electric Range, Ice Maker, Vented Exhaust Fan
Laundry Garage
Exterior
Exterior Feature Stucco
Parking Features Direct Garage Access, Garage - Single Door
Garage Spaces 2.0
Fence Wood
Pool Below Ground, Private, Heated
Utilities Available Cable Available, Electricity Connected, Natural Gas Connected, Phone Available, Underground Utilities, Sewer Connected
View Mountains/Hills, Neighborhood
Roof Type Composition
Total Parking Spaces 2
Building
Lot Description Curbs, Sidewalks
Story 2
Lot Size Range 4000-7499 SF
Sewer Public Sewer
Water Public
Architectural Style Traditional
Level or Stories Split Level
Others
Acceptable Financing Cash, Conventional, FHA, Cash To New Loan
Listing Terms Cash, Conventional, FHA, Cash To New Loan
Special Listing Condition Standard
Read Less Info
Want to know what your home might be worth? Contact us for a FREE valuation!

Our team is ready to help you sell your home for the highest possible price ASAP

Bought with Zarina Pohlel • Stop Realty
8322 Clairemont Mesa Blvd Suite 206, Diego, California, 92111, United States






