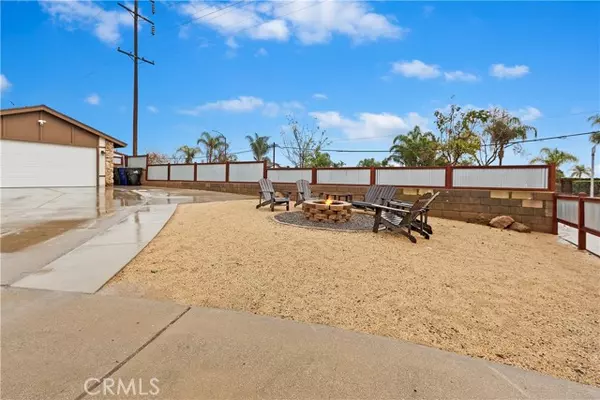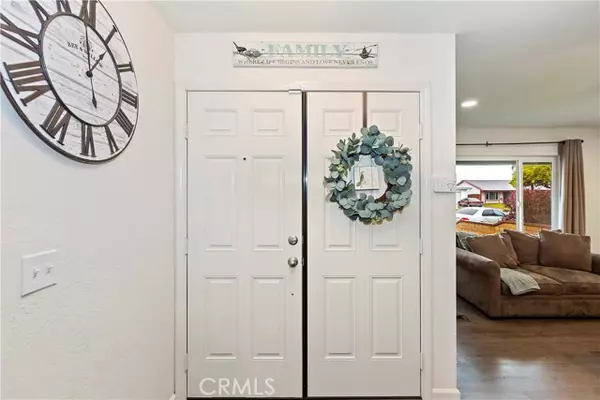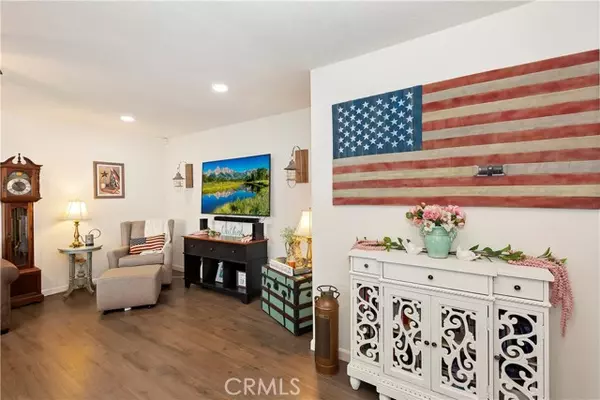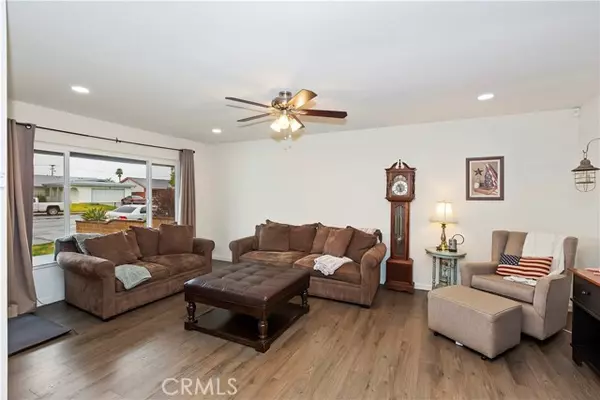$710,000
$699,900
1.4%For more information regarding the value of a property, please contact us for a free consultation.
4 Beds
2 Baths
1,580 SqFt
SOLD DATE : 02/22/2022
Key Details
Sold Price $710,000
Property Type Single Family Home
Sub Type Detached
Listing Status Sold
Purchase Type For Sale
Square Footage 1,580 sqft
Price per Sqft $449
MLS Listing ID CV21270505
Sold Date 02/22/22
Style Detached
Bedrooms 4
Full Baths 2
HOA Y/N No
Year Built 1979
Lot Size 7,200 Sqft
Acres 0.1653
Property Description
Great location in South Ontario! This turnkey home is situated on quiet cul-de-sac, close to freeways, shopping, dining, parks, schools and much more! 4 spacious bedrooms, 2 baths, approximately 1,580 square feet and 7,200sf lot size. The front yard offers a well-sized front porch area, large concrete driveway and fire pit seating area. As you walk in through the double door entry you will notice several upgrades including upgraded kitchen cabinets, granite counter tops, stainless steel appliances, recessed lighting, energy efficient windows, wood laminate flooring, tiled bathrooms and so much more. Gas or wood burning fireplace in dining room. Large Master bedroom with his/her closets and sliding door to back yard. Attached 2 car garage with direct access offers plenty of room for storage, a workshop, vehicles and more. 220 electricity available in garage. Large, private back yard with concrete patio and storage sheds. Central air conditioning and heat. This home is move in ready! Schedule an appointment to see it today!
Great location in South Ontario! This turnkey home is situated on quiet cul-de-sac, close to freeways, shopping, dining, parks, schools and much more! 4 spacious bedrooms, 2 baths, approximately 1,580 square feet and 7,200sf lot size. The front yard offers a well-sized front porch area, large concrete driveway and fire pit seating area. As you walk in through the double door entry you will notice several upgrades including upgraded kitchen cabinets, granite counter tops, stainless steel appliances, recessed lighting, energy efficient windows, wood laminate flooring, tiled bathrooms and so much more. Gas or wood burning fireplace in dining room. Large Master bedroom with his/her closets and sliding door to back yard. Attached 2 car garage with direct access offers plenty of room for storage, a workshop, vehicles and more. 220 electricity available in garage. Large, private back yard with concrete patio and storage sheds. Central air conditioning and heat. This home is move in ready! Schedule an appointment to see it today!
Location
State CA
County San Bernardino
Area Ontario (91761)
Interior
Interior Features Granite Counters
Cooling Central Forced Air
Flooring Laminate
Fireplaces Type FP in Dining Room
Equipment Microwave, Gas Oven, Ice Maker, Vented Exhaust Fan
Appliance Microwave, Gas Oven, Ice Maker, Vented Exhaust Fan
Laundry Garage
Exterior
Garage Spaces 2.0
Utilities Available Cable Available, Electricity Connected, Natural Gas Connected, Phone Available, Sewer Connected, Water Connected
Total Parking Spaces 2
Building
Lot Description Cul-De-Sac, Sidewalks, Sprinklers In Front, Sprinklers In Rear
Story 1
Lot Size Range 4000-7499 SF
Sewer Public Sewer
Water Public
Architectural Style Ranch
Level or Stories 1 Story
Others
Acceptable Financing Cash To New Loan
Listing Terms Cash To New Loan
Special Listing Condition Standard
Read Less Info
Want to know what your home might be worth? Contact us for a FREE valuation!

Our team is ready to help you sell your home for the highest possible price ASAP

Bought with Pilar Restrepo • Century 21 Realty Masters
8322 Clairemont Mesa Blvd Suite 206, Diego, California, 92111, United States






