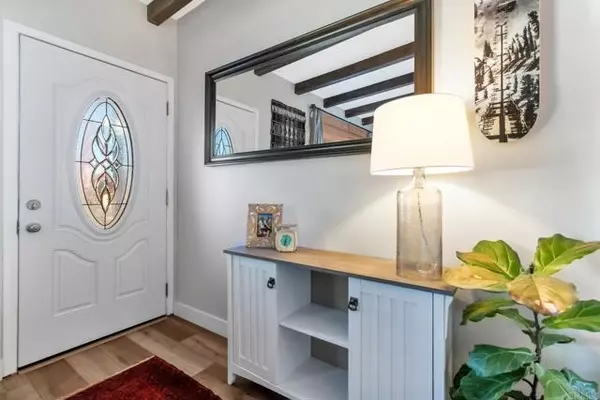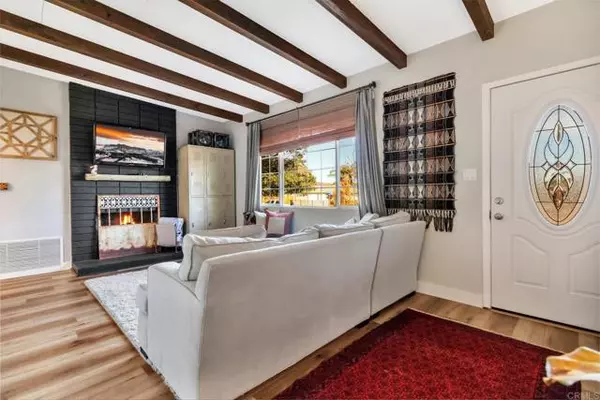$766,000
$699,000
9.6%For more information regarding the value of a property, please contact us for a free consultation.
2 Beds
2 Baths
1,100 SqFt
SOLD DATE : 03/07/2022
Key Details
Sold Price $766,000
Property Type Single Family Home
Sub Type Detached
Listing Status Sold
Purchase Type For Sale
Square Footage 1,100 sqft
Price per Sqft $696
MLS Listing ID PTP2200265
Sold Date 03/07/22
Style Detached
Bedrooms 2
Full Baths 2
HOA Y/N No
Year Built 1960
Lot Size 0.280 Acres
Acres 0.2801
Lot Dimensions .28 acres
Property Description
This charming, inviting and absolutely beautiful single family home is move-in ready. Lots of great upgrades throughout including new carpeted rooms, new flooring, closet organizers in the bedrooms, custom linen closet, and a bathroom remodel off the family room. You can see the level of detail and care around every corner. The updated kitchen has radiant powder blue cabinets on the bottom, white marble countertops and backsplash, a deep soaking farm sink and stainless steel appliances. Open beam ceilings in both the living and family rooms. Gorgeous lighting fixtures in the dining room and family room and a cozy fireplace in the living room. The large backyard doesn't disappoint either!! There is room for an Rv on the side of the house, a sitting area on the patio, a built-in fire feature, shed, artificial turf and a perfectly groomed bmx pump track! Healthy orange and lemon trees in the back and desirable drought resistant landscaping up front. The dainty porch area and fresh paint give this house great curb appeal as well. This one will not last long so come Fall in Love.
This charming, inviting and absolutely beautiful single family home is move-in ready. Lots of great upgrades throughout including new carpeted rooms, new flooring, closet organizers in the bedrooms, custom linen closet, and a bathroom remodel off the family room. You can see the level of detail and care around every corner. The updated kitchen has radiant powder blue cabinets on the bottom, white marble countertops and backsplash, a deep soaking farm sink and stainless steel appliances. Open beam ceilings in both the living and family rooms. Gorgeous lighting fixtures in the dining room and family room and a cozy fireplace in the living room. The large backyard doesn't disappoint either!! There is room for an Rv on the side of the house, a sitting area on the patio, a built-in fire feature, shed, artificial turf and a perfectly groomed bmx pump track! Healthy orange and lemon trees in the back and desirable drought resistant landscaping up front. The dainty porch area and fresh paint give this house great curb appeal as well. This one will not last long so come Fall in Love.
Location
State CA
County San Diego
Area Santee (92071)
Zoning R-1
Interior
Cooling Central Forced Air
Fireplaces Type FP in Family Room
Laundry Other/Remarks
Exterior
Garage Spaces 2.0
Community Features Horse Trails
Complex Features Horse Trails
View Mountains/Hills, Neighborhood, City Lights
Total Parking Spaces 2
Building
Lot Description Curbs, Sidewalks, Landscaped
Story 1
Sewer Public Sewer
Water Public
Level or Stories 1 Story
Schools
High Schools Grossmont Union High School District
Others
Acceptable Financing Cash, Conventional, FHA, VA
Listing Terms Cash, Conventional, FHA, VA
Special Listing Condition Standard
Read Less Info
Want to know what your home might be worth? Contact us for a FREE valuation!

Our team is ready to help you sell your home for the highest possible price ASAP

Bought with Jorge Castellon • Compass

8322 Clairemont Mesa Blvd Suite 206, Diego, California, 92111, United States






