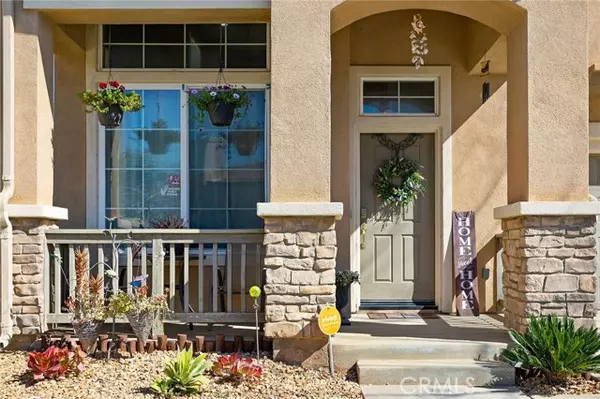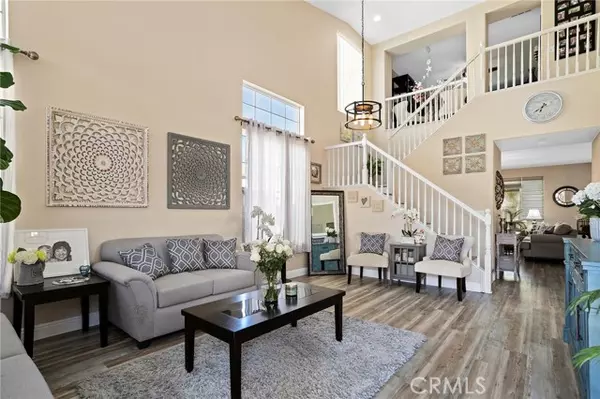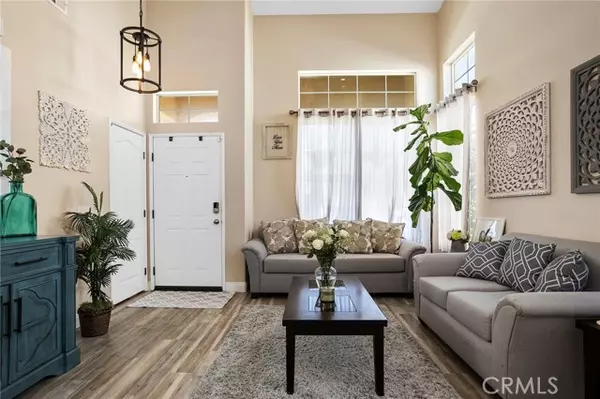$590,000
$519,900
13.5%For more information regarding the value of a property, please contact us for a free consultation.
3 Beds
3 Baths
2,111 SqFt
SOLD DATE : 03/28/2022
Key Details
Sold Price $590,000
Property Type Single Family Home
Sub Type Detached
Listing Status Sold
Purchase Type For Sale
Square Footage 2,111 sqft
Price per Sqft $279
MLS Listing ID IV22029255
Sold Date 03/28/22
Style Detached
Bedrooms 3
Full Baths 2
Half Baths 1
HOA Fees $80/mo
HOA Y/N Yes
Year Built 2005
Lot Size 9,148 Sqft
Acres 0.21
Property Description
Pool House Resort Style Living!!!! Located in the highly desirable Village of Avalon Community. This two-car garage, two-story open and pleasing floor plan boost 3 bedrooms, 3 bath and an oversized loft.This turnkey home offers laminate flooring through the entire home. The lower level offers a formal living room, formal dining room, family room with gas fireplace, beautiful kitchen with upgraded cabinetry and stainless-steel appliances. At the top of the staircase awaits an oversized loft, perfect for a gym/office or game room. Through the hall awaits the Master suite full bathtub and standalone shower, brand new double sink vanity with quartz countertops, and walk-in closet. Just down the hall are two additional oversized bedrooms, and full bathroom to include upgraded vanity w/quartz countertops. As you pass these 2 bedrooms you have the walk-in laundry room big enough for front loaders or side loaders and plenty of counter space.The backyard is the definition of resort style living, perfect for entertaining those summer BBQs and pool parties. Mature plants and trees surround the entire backyard giving you the feeling that you are always on vacation. The community features security patrol, parks, picnic area, community pool and spa, playgrounds, sports court, tennis courts, basketball courts and volleyball courts.
Pool House Resort Style Living!!!! Located in the highly desirable Village of Avalon Community. This two-car garage, two-story open and pleasing floor plan boost 3 bedrooms, 3 bath and an oversized loft.This turnkey home offers laminate flooring through the entire home. The lower level offers a formal living room, formal dining room, family room with gas fireplace, beautiful kitchen with upgraded cabinetry and stainless-steel appliances. At the top of the staircase awaits an oversized loft, perfect for a gym/office or game room. Through the hall awaits the Master suite full bathtub and standalone shower, brand new double sink vanity with quartz countertops, and walk-in closet. Just down the hall are two additional oversized bedrooms, and full bathroom to include upgraded vanity w/quartz countertops. As you pass these 2 bedrooms you have the walk-in laundry room big enough for front loaders or side loaders and plenty of counter space.The backyard is the definition of resort style living, perfect for entertaining those summer BBQs and pool parties. Mature plants and trees surround the entire backyard giving you the feeling that you are always on vacation. The community features security patrol, parks, picnic area, community pool and spa, playgrounds, sports court, tennis courts, basketball courts and volleyball courts.
Location
State CA
County Riverside
Area Riv Cty-Perris (92571)
Interior
Interior Features Granite Counters, Recessed Lighting
Cooling Central Forced Air
Flooring Laminate
Fireplaces Type FP in Family Room
Equipment Dishwasher, Microwave, Solar Panels, Gas Oven, Gas Range
Appliance Dishwasher, Microwave, Solar Panels, Gas Oven, Gas Range
Laundry Laundry Room
Exterior
Parking Features Garage
Garage Spaces 2.0
Fence Wood
Pool Below Ground, Community/Common, Private
Utilities Available Cable Available, Sewer Available, Water Available
Total Parking Spaces 2
Building
Lot Description Sidewalks
Story 2
Lot Size Range 7500-10889 SF
Sewer Public Sewer
Water Public
Level or Stories 2 Story
Others
Acceptable Financing Cash, Conventional, Exchange, FHA, VA, Cash To Existing Loan, Cash To New Loan, Submit
Listing Terms Cash, Conventional, Exchange, FHA, VA, Cash To Existing Loan, Cash To New Loan, Submit
Special Listing Condition Standard
Read Less Info
Want to know what your home might be worth? Contact us for a FREE valuation!

Our team is ready to help you sell your home for the highest possible price ASAP

Bought with Sonia Segura • Corcoran Global Living-Temecula
8322 Clairemont Mesa Blvd Suite 206, Diego, California, 92111, United States






