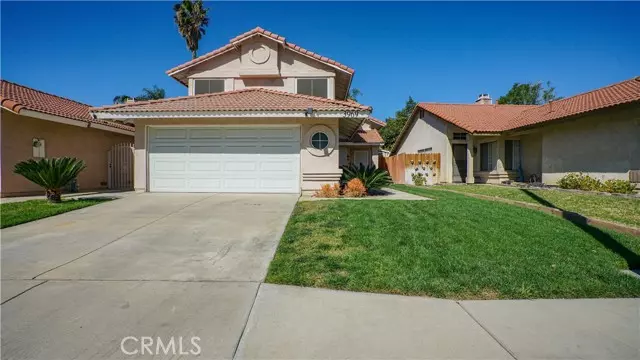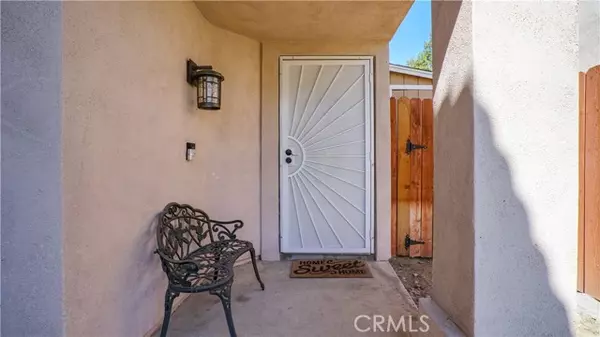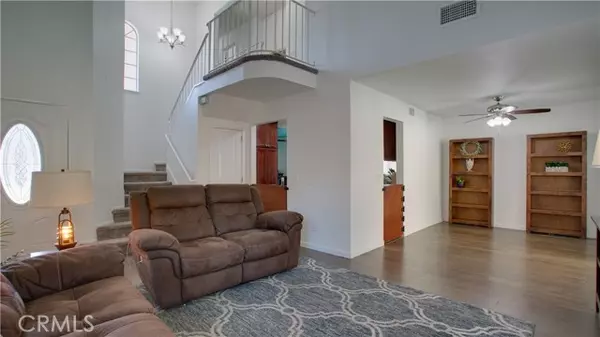$645,000
$620,000
4.0%For more information regarding the value of a property, please contact us for a free consultation.
3 Beds
3 Baths
1,372 SqFt
SOLD DATE : 04/11/2022
Key Details
Sold Price $645,000
Property Type Single Family Home
Sub Type Detached
Listing Status Sold
Purchase Type For Sale
Square Footage 1,372 sqft
Price per Sqft $470
MLS Listing ID IV22034769
Sold Date 04/11/22
Style Detached
Bedrooms 3
Full Baths 2
Half Baths 1
HOA Fees $72/mo
HOA Y/N Yes
Year Built 1987
Lot Size 4,240 Sqft
Acres 0.0973
Property Description
When you enter the Creekside community, you will be surrounded by captivating landscaping, pools, parks, tennis courts, walking paths, and more. Just beyond the beautiful green grass and carved glass front door, youll find yourself in the spacious, open living and dining room areas sporting new wood-like flooring, new paint, and vaulted ceilings. The kitchen around the corner boasts granite countertops, modern stainless steel appliances, and a bar area great for entertaining. Attached is the kitchen nook, a guest bathroom, and garage access. Overlooking the living space, the upstairs hallway leads to three bedrooms and two additional baths. The master suite has a walk-in closet, a double vanity, and a private bathroom with a spacious tub. Down the hall is another bright bathroom, with a newer countertop and paint, and 2 additional bedrooms. Dont forget the grand finale... the beautiful, newly landscaped backyard, complete with: artificial grass, patio, decorative concrete, retaining wall, and a fencing/ block wall. The seller has improved this home with upgraded air ducting, water softener, new windows for sound and insulation efficiency, the Nest thermostat, Ring doorbell, and much more!
When you enter the Creekside community, you will be surrounded by captivating landscaping, pools, parks, tennis courts, walking paths, and more. Just beyond the beautiful green grass and carved glass front door, youll find yourself in the spacious, open living and dining room areas sporting new wood-like flooring, new paint, and vaulted ceilings. The kitchen around the corner boasts granite countertops, modern stainless steel appliances, and a bar area great for entertaining. Attached is the kitchen nook, a guest bathroom, and garage access. Overlooking the living space, the upstairs hallway leads to three bedrooms and two additional baths. The master suite has a walk-in closet, a double vanity, and a private bathroom with a spacious tub. Down the hall is another bright bathroom, with a newer countertop and paint, and 2 additional bedrooms. Dont forget the grand finale... the beautiful, newly landscaped backyard, complete with: artificial grass, patio, decorative concrete, retaining wall, and a fencing/ block wall. The seller has improved this home with upgraded air ducting, water softener, new windows for sound and insulation efficiency, the Nest thermostat, Ring doorbell, and much more!
Location
State CA
County San Bernardino
Area Ontario (91761)
Zoning R1
Interior
Cooling Central Forced Air
Fireplaces Type FP in Living Room
Laundry Garage
Exterior
Garage Spaces 2.0
Pool Association
Total Parking Spaces 2
Building
Lot Description Cul-De-Sac, Curbs, Sidewalks
Story 2
Lot Size Range 4000-7499 SF
Sewer Public Sewer
Water Public
Level or Stories 2 Story
Others
Monthly Total Fees $441
Acceptable Financing Cash To New Loan
Listing Terms Cash To New Loan
Special Listing Condition Standard
Read Less Info
Want to know what your home might be worth? Contact us for a FREE valuation!

Our team is ready to help you sell your home for the highest possible price ASAP

Bought with Consuelo Caraig • T.N.G. Real Estate Consultants
8322 Clairemont Mesa Blvd Suite 206, Diego, California, 92111, United States






