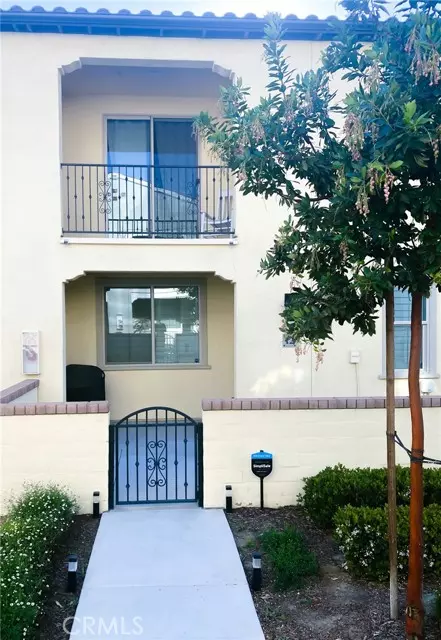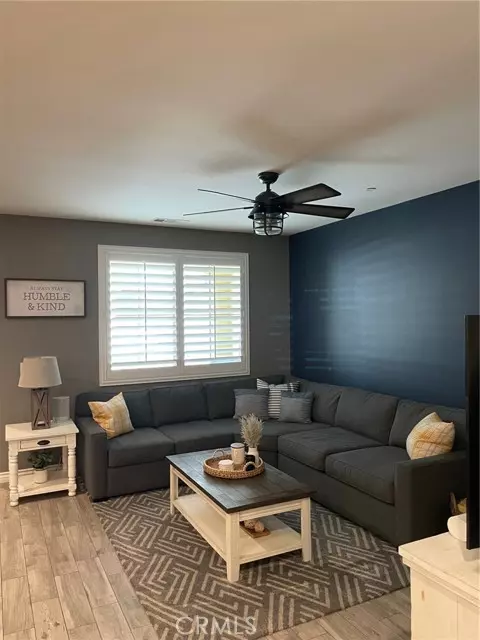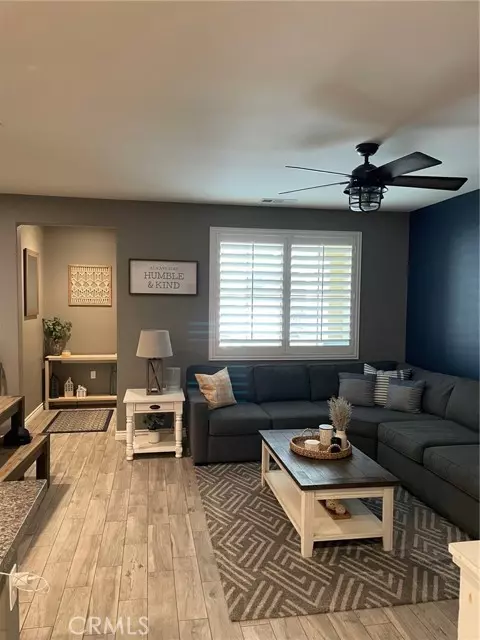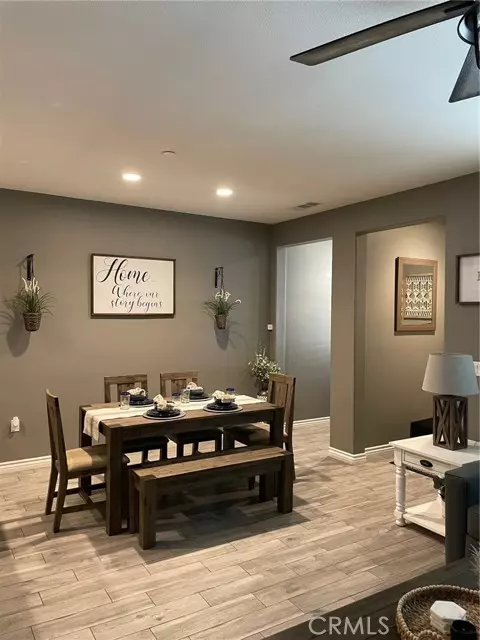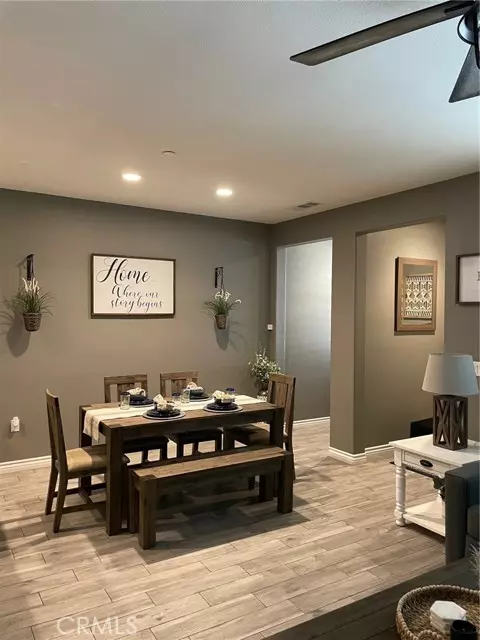$610,000
$610,000
For more information regarding the value of a property, please contact us for a free consultation.
3 Beds
3 Baths
1,685 SqFt
SOLD DATE : 04/15/2022
Key Details
Sold Price $610,000
Property Type Townhouse
Sub Type Townhome
Listing Status Sold
Purchase Type For Sale
Square Footage 1,685 sqft
Price per Sqft $362
MLS Listing ID IV22043895
Sold Date 04/15/22
Style Townhome
Bedrooms 3
Full Baths 2
Half Baths 1
Construction Status Turnkey
HOA Fees $112/mo
HOA Y/N Yes
Year Built 2017
Lot Size 999 Sqft
Acres 0.0229
Property Description
Welcome to 3180 Yountville unit 12! This stunning townhome has 3 bedrooms and 2.5 bathrooms. Get ready to Walk through your gate to your own patio area. This patio is perfect for a afternoon BBQing. Enter the front door to your quaint open living space. Downstair is the Livingroom, dining room, kitchen, study nook, and half bath. The kitchen features white cabinetry, Granite countertops, stainless steel dishwasher, stove, and microwave. The interior doors feature black handles & hinges. There is grey tile plank flooring downstairs, in laundry room, and in all three restrooms. Upstairs you will find 3 bedrooms, 2 bathrooms, and a laundry room. The master bedroom features a sliding door to your adorable patio. The master bath retreat features a large soaking tub, dual sinks, and a separate shower. Through the bathroom is a large walk-in closet with tons of potential. This property features a two-car garage with epoxy flooring and overhang storage. This home is move-in ready and conveniently located in the new up a coming city of Ontario Ranch. Ontario Ranch was voted the #1 Planned Master community. This Townhouse is in the New Haven Community across from the New Haven Marketplace.
Welcome to 3180 Yountville unit 12! This stunning townhome has 3 bedrooms and 2.5 bathrooms. Get ready to Walk through your gate to your own patio area. This patio is perfect for a afternoon BBQing. Enter the front door to your quaint open living space. Downstair is the Livingroom, dining room, kitchen, study nook, and half bath. The kitchen features white cabinetry, Granite countertops, stainless steel dishwasher, stove, and microwave. The interior doors feature black handles & hinges. There is grey tile plank flooring downstairs, in laundry room, and in all three restrooms. Upstairs you will find 3 bedrooms, 2 bathrooms, and a laundry room. The master bedroom features a sliding door to your adorable patio. The master bath retreat features a large soaking tub, dual sinks, and a separate shower. Through the bathroom is a large walk-in closet with tons of potential. This property features a two-car garage with epoxy flooring and overhang storage. This home is move-in ready and conveniently located in the new up a coming city of Ontario Ranch. Ontario Ranch was voted the #1 Planned Master community. This Townhouse is in the New Haven Community across from the New Haven Marketplace.
Location
State CA
County San Bernardino
Area Ontario (91761)
Interior
Interior Features Granite Counters, Pantry, Recessed Lighting
Cooling Central Forced Air
Flooring Carpet, Tile
Equipment Dishwasher, Microwave, Gas Oven, Gas Range
Appliance Dishwasher, Microwave, Gas Oven, Gas Range
Exterior
Parking Features Direct Garage Access, Garage - Two Door
Garage Spaces 2.0
Pool Association
Roof Type Tile/Clay
Total Parking Spaces 2
Building
Lot Description Curbs, Sidewalks
Story 2
Lot Size Range 1-3999 SF
Sewer Public Sewer
Water Public
Level or Stories 2 Story
Construction Status Turnkey
Others
Acceptable Financing Cash, Conventional, Cash To New Loan
Listing Terms Cash, Conventional, Cash To New Loan
Special Listing Condition Standard
Read Less Info
Want to know what your home might be worth? Contact us for a FREE valuation!

Our team is ready to help you sell your home for the highest possible price ASAP

Bought with Harvey Vargas • First Team Real Estate
8322 Clairemont Mesa Blvd Suite 206, Diego, California, 92111, United States

