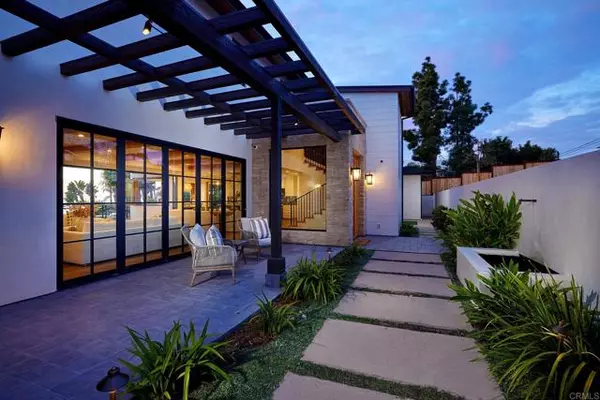$7,650,000
$6,995,000
9.4%For more information regarding the value of a property, please contact us for a free consultation.
8 Beds
9 Baths
7,708 SqFt
SOLD DATE : 04/19/2022
Key Details
Sold Price $7,650,000
Property Type Single Family Home
Sub Type Detached
Listing Status Sold
Purchase Type For Sale
Square Footage 7,708 sqft
Price per Sqft $992
MLS Listing ID NDP2202506
Sold Date 04/19/22
Style Detached
Bedrooms 8
Full Baths 8
Half Baths 1
Construction Status Turnkey,Updated/Remodeled
HOA Y/N No
Year Built 2021
Lot Size 1.001 Acres
Acres 1.0009
Property Description
One of a kind custom masterpiece located on a sprawling one acre ocean view lot with detached two bedroom guest house. Owners spent more than three years on a multi-million dollar redesign and rebuild. They thoughtfully curated top of the line finishes, modern amenities, and character rich touches to create a spectacular estate. Inspired by luxury coastal resorts, the residence was designed to seamlessly blend the casually elegant interiors with the magnificent outdoor spaces. You will find panoramic doors and windows throughout the home to take advantage of the beautiful weather and outdoor lifestyle. Sweeping ocean views can be enjoyed from almost every room including the centerpiece of the home The Great Room. The dream kitchen features honed quartz counters, custom maple cabinetry, 60 wolf double oven/range, Two 30 Sub-Zero paneled refrigerators, and 30 Sub-Zero freezer. The kitchen opens onto the formal dining area and living area which boasts walls of panoramic doors. The entire second story is devoted to the ultra-private primary suite. Intended as a personal sanctuary, the primary suite features an impressive retreat, luxurious bath, and an expansive ocean view deck. There is also an additional primary suite on the main level. The breathtaking backyard perfectly blends the amenities of a five star resort with the natural beauty of a botanical garden. It offers a saltwater pool, soothing spa, multiple ocean view decks, sprawling grassy areas, bountiful orchard, large firepit, serene koi pond, a vibrant array of botanical species, and a BBQ island with refrigerator a
One of a kind custom masterpiece located on a sprawling one acre ocean view lot with detached two bedroom guest house. Owners spent more than three years on a multi-million dollar redesign and rebuild. They thoughtfully curated top of the line finishes, modern amenities, and character rich touches to create a spectacular estate. Inspired by luxury coastal resorts, the residence was designed to seamlessly blend the casually elegant interiors with the magnificent outdoor spaces. You will find panoramic doors and windows throughout the home to take advantage of the beautiful weather and outdoor lifestyle. Sweeping ocean views can be enjoyed from almost every room including the centerpiece of the home The Great Room. The dream kitchen features honed quartz counters, custom maple cabinetry, 60 wolf double oven/range, Two 30 Sub-Zero paneled refrigerators, and 30 Sub-Zero freezer. The kitchen opens onto the formal dining area and living area which boasts walls of panoramic doors. The entire second story is devoted to the ultra-private primary suite. Intended as a personal sanctuary, the primary suite features an impressive retreat, luxurious bath, and an expansive ocean view deck. There is also an additional primary suite on the main level. The breathtaking backyard perfectly blends the amenities of a five star resort with the natural beauty of a botanical garden. It offers a saltwater pool, soothing spa, multiple ocean view decks, sprawling grassy areas, bountiful orchard, large firepit, serene koi pond, a vibrant array of botanical species, and a BBQ island with refrigerator and kegerator. The two bedroom guest home has been designed with attention to detail, and is the perfect place to host friends and family. This estate is ideally located just minutes from beautiful beaches, shopping and dining along the 101, world class golf courses, and hiking at the Batiquitos Lagoon. This is truly paradise found
Location
State CA
County San Diego
Area Encinitas (92024)
Zoning R-1:SINGLE
Interior
Cooling Central Forced Air, Zoned Area(s), Other/Remarks, Dual
Flooring Tile, Wood
Fireplaces Type FP in Living Room, Fire Pit
Equipment Dishwasher, Disposal, Refrigerator, Solar Panels, 6 Burner Stove, Double Oven, Gas Cooking
Appliance Dishwasher, Disposal, Refrigerator, Solar Panels, 6 Burner Stove, Double Oven, Gas Cooking
Laundry Laundry Room
Exterior
Parking Features Garage, Garage - Single Door, Garage - Two Door
Garage Spaces 3.0
Pool Below Ground, See Remarks, Pool Cover
View Ocean, Panoramic
Total Parking Spaces 3
Building
Lot Description Sidewalks, Landscaped
Story 2
Sewer Public Sewer
Water Public
Level or Stories 2 Story
Construction Status Turnkey,Updated/Remodeled
Schools
Middle Schools San Dieguito High School District
High Schools San Dieguito High School District
Others
Acceptable Financing Cash, Conventional, FHA, VA
Listing Terms Cash, Conventional, FHA, VA
Special Listing Condition Standard
Read Less Info
Want to know what your home might be worth? Contact us for a FREE valuation!

Our team is ready to help you sell your home for the highest possible price ASAP

Bought with Yo Pagni • Pagni Real Estate

8322 Clairemont Mesa Blvd Suite 206, Diego, California, 92111, United States






