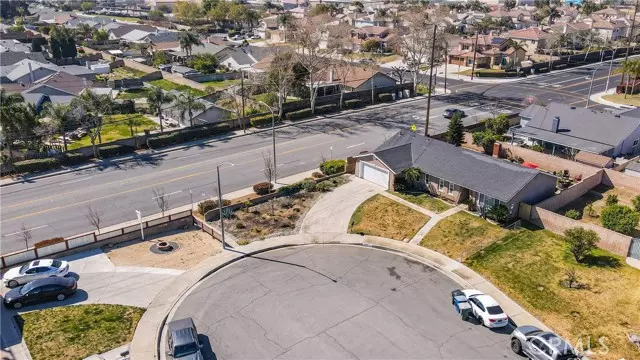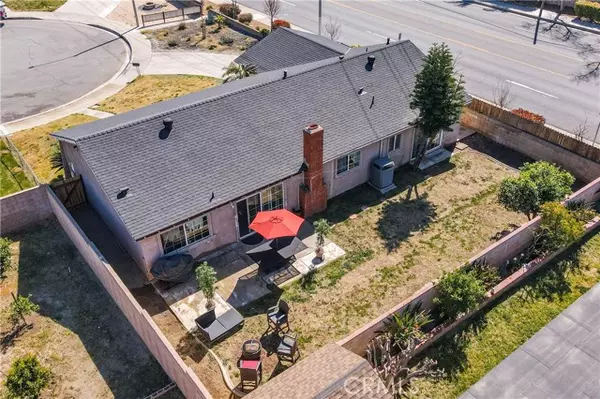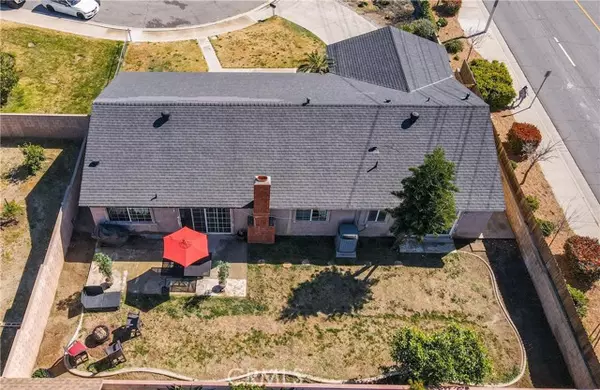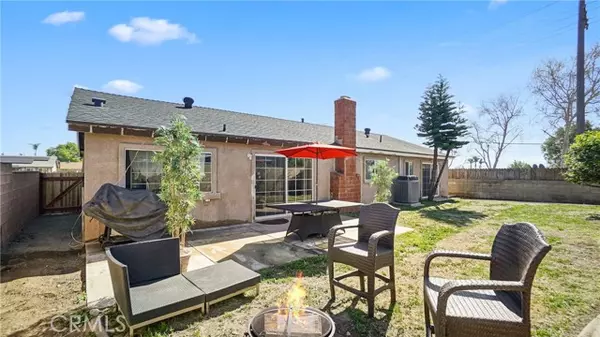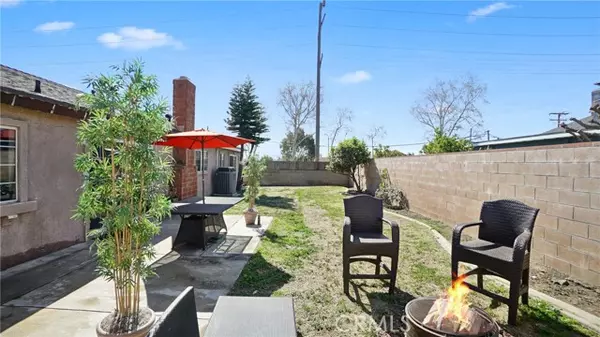$730,000
$710,000
2.8%For more information regarding the value of a property, please contact us for a free consultation.
4 Beds
2 Baths
1,580 SqFt
SOLD DATE : 04/26/2022
Key Details
Sold Price $730,000
Property Type Single Family Home
Sub Type Detached
Listing Status Sold
Purchase Type For Sale
Square Footage 1,580 sqft
Price per Sqft $462
MLS Listing ID CV22045472
Sold Date 04/26/22
Style Detached
Bedrooms 4
Full Baths 2
Construction Status Termite Clearance
HOA Y/N No
Year Built 1979
Lot Size 7,200 Sqft
Acres 0.1653
Property Description
Wow look at this beautiful home at the end of a cul-de-sac centrally located in the City of Ontario! Minutes away from 60fwy and Euclid. Close to dinning, shopping, and schools. This home has a huge driveway perfect for RV parking, or storage for your 5th wheel trailer, your options are only limited by your imagination. Home is single story, has 4 bedrooms, 2 bathrooms, 1,580 sf, 7,200 sf lot size, and built in 1979. No HOA - neighborhood is quite and a great place to call home. Hallway bathroom was recently remodeled to make it easier for people to get in and out of shower. Brand new garage door and opener. Central A/C & Heating and a new hot water heater. All termite work done and a clearance report will be provided at close of escrow. Home is move in ready.
Wow look at this beautiful home at the end of a cul-de-sac centrally located in the City of Ontario! Minutes away from 60fwy and Euclid. Close to dinning, shopping, and schools. This home has a huge driveway perfect for RV parking, or storage for your 5th wheel trailer, your options are only limited by your imagination. Home is single story, has 4 bedrooms, 2 bathrooms, 1,580 sf, 7,200 sf lot size, and built in 1979. No HOA - neighborhood is quite and a great place to call home. Hallway bathroom was recently remodeled to make it easier for people to get in and out of shower. Brand new garage door and opener. Central A/C & Heating and a new hot water heater. All termite work done and a clearance report will be provided at close of escrow. Home is move in ready.
Location
State CA
County San Bernardino
Area Ontario (91761)
Interior
Cooling Central Forced Air
Fireplaces Type FP in Dining Room
Equipment Dishwasher
Appliance Dishwasher
Laundry Garage
Exterior
Exterior Feature Stucco
Parking Features Direct Garage Access, Garage, Garage Door Opener
Garage Spaces 2.0
Utilities Available Natural Gas Connected, Sewer Connected, Water Connected
Total Parking Spaces 6
Building
Lot Description Cul-De-Sac, Curbs, Sidewalks
Story 1
Lot Size Range 4000-7499 SF
Sewer Public Sewer
Water Public
Architectural Style Ranch
Level or Stories 1 Story
Construction Status Termite Clearance
Others
Acceptable Financing Cash, Conventional, FHA, VA
Listing Terms Cash, Conventional, FHA, VA
Special Listing Condition Standard
Read Less Info
Want to know what your home might be worth? Contact us for a FREE valuation!

Our team is ready to help you sell your home for the highest possible price ASAP

Bought with NON LISTED AGENT • NON LISTED OFFICE
8322 Clairemont Mesa Blvd Suite 206, Diego, California, 92111, United States

