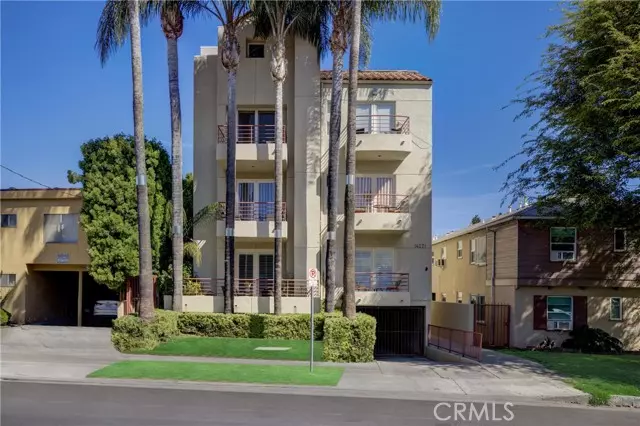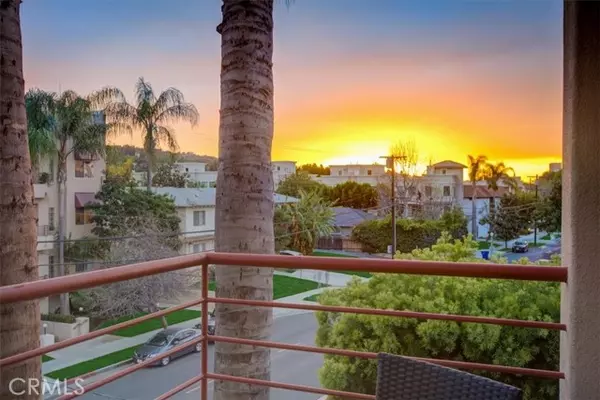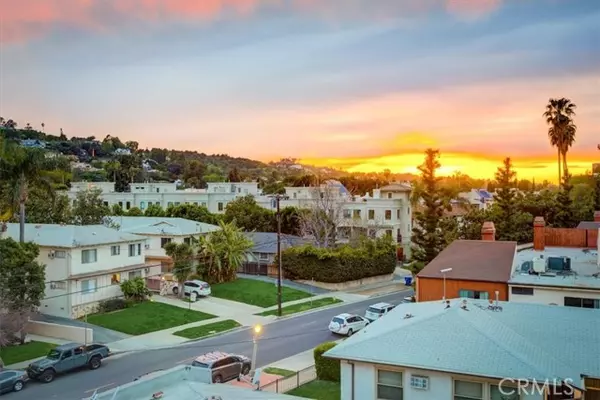$1,130,000
$999,000
13.1%For more information regarding the value of a property, please contact us for a free consultation.
3 Beds
4 Baths
2,115 SqFt
SOLD DATE : 04/28/2022
Key Details
Sold Price $1,130,000
Property Type Condo
Listing Status Sold
Purchase Type For Sale
Square Footage 2,115 sqft
Price per Sqft $534
MLS Listing ID BB22051832
Sold Date 04/28/22
Style All Other Attached
Bedrooms 3
Full Baths 3
Half Baths 1
HOA Fees $450/mo
HOA Y/N Yes
Year Built 1991
Lot Size 10,479 Sqft
Acres 0.2406
Property Description
Incredible TOP FLOOR penthouse condo PRIME Sherman Oaks location. South of Ventura Blvd. Small, 7 unit building. OVER 2100 square feet of living space. Three bedrooms, three and a half baths, PLUS a LOFT (could be a 4th bedroom) and a PRIVATE ROOF TOP DECK with stunning 360 degree views of the valley. HUGE open concept single story main area floor plan with stunning step down living room and soaring cathedral ceilings opening to private balcony. Large primary bedroom suite with vaulted ceilings, spacious ensuite bath and walk in closet, opening to its own balcony. Two generously sized secondary bedrooms are adjacent to a second full bath. Chefs eat in kitchen with stainless steel appliances and granite counter tops. IN UNIT laundry and a remodeled powder room round out the first level. Take the spiral staircase up to the private loft area with its own FULL BATH perfect as a den/office/game room or even a 4th bedroom, and dont miss that roof top deck. Other amenities include: hardwood flooring and newly installed carpeting throughout, two car side by side subterranean parking (plus guest parking), elevator access, gated complex and amazing walkability, just steps to the new Whole Foods and the areas best shopping and restaurants! Centrally located to the westside. This listing is posted FOR SALE only. Dont miss this amazing and truly one of a kind opportunity.
Incredible TOP FLOOR penthouse condo PRIME Sherman Oaks location. South of Ventura Blvd. Small, 7 unit building. OVER 2100 square feet of living space. Three bedrooms, three and a half baths, PLUS a LOFT (could be a 4th bedroom) and a PRIVATE ROOF TOP DECK with stunning 360 degree views of the valley. HUGE open concept single story main area floor plan with stunning step down living room and soaring cathedral ceilings opening to private balcony. Large primary bedroom suite with vaulted ceilings, spacious ensuite bath and walk in closet, opening to its own balcony. Two generously sized secondary bedrooms are adjacent to a second full bath. Chefs eat in kitchen with stainless steel appliances and granite counter tops. IN UNIT laundry and a remodeled powder room round out the first level. Take the spiral staircase up to the private loft area with its own FULL BATH perfect as a den/office/game room or even a 4th bedroom, and dont miss that roof top deck. Other amenities include: hardwood flooring and newly installed carpeting throughout, two car side by side subterranean parking (plus guest parking), elevator access, gated complex and amazing walkability, just steps to the new Whole Foods and the areas best shopping and restaurants! Centrally located to the westside. This listing is posted FOR SALE only. Dont miss this amazing and truly one of a kind opportunity.
Location
State CA
County Los Angeles
Area Sherman Oaks (91423)
Zoning LARD1.5
Interior
Interior Features Living Room Balcony, Tile Counters, Trash Chute, Wet Bar
Cooling Central Forced Air
Flooring Carpet, Wood
Fireplaces Type FP in Living Room, Gas
Equipment Dishwasher, Disposal, Microwave, Refrigerator, Freezer, Gas Oven, Ice Maker, Self Cleaning Oven, Gas Range
Appliance Dishwasher, Disposal, Microwave, Refrigerator, Freezer, Gas Oven, Ice Maker, Self Cleaning Oven, Gas Range
Laundry Closet Stacked, Kitchen
Exterior
Parking Features Assigned, Gated, Garage Door Opener
Garage Spaces 2.0
Fence Wrought Iron
View Mountains/Hills, Panoramic, Valley/Canyon, Neighborhood, City Lights
Roof Type Tile/Clay
Total Parking Spaces 2
Building
Lot Description Sidewalks
Lot Size Range 7500-10889 SF
Sewer Public Sewer
Water Public
Level or Stories 2 Story
Others
Acceptable Financing Cash, Conventional, Submit
Listing Terms Cash, Conventional, Submit
Special Listing Condition Standard
Read Less Info
Want to know what your home might be worth? Contact us for a FREE valuation!

Our team is ready to help you sell your home for the highest possible price ASAP

Bought with NON LISTED AGENT • NON LISTED OFFICE

8322 Clairemont Mesa Blvd Suite 206, Diego, California, 92111, United States






