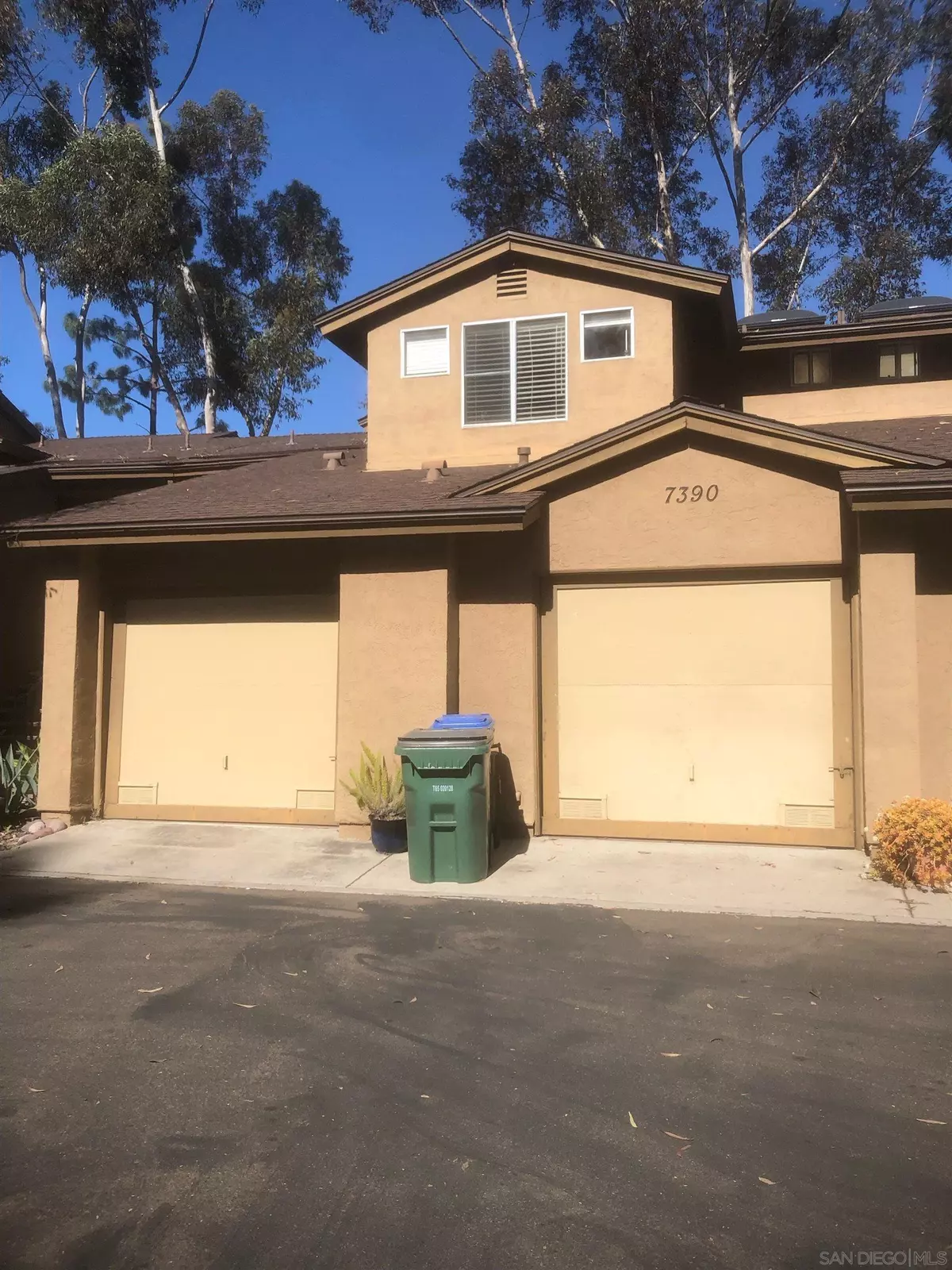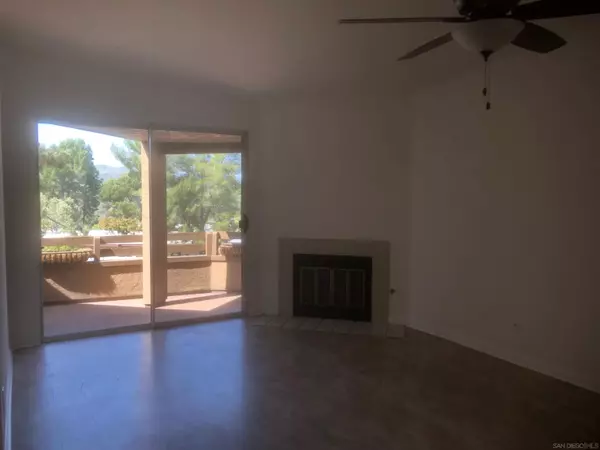$615,000
$615,000
For more information regarding the value of a property, please contact us for a free consultation.
3 Beds
3 Baths
1,159 SqFt
SOLD DATE : 04/29/2022
Key Details
Sold Price $615,000
Property Type Condo
Sub Type Condominium
Listing Status Sold
Purchase Type For Sale
Square Footage 1,159 sqft
Price per Sqft $530
Subdivision Santee
MLS Listing ID 220006829
Sold Date 04/29/22
Style All Other Attached
Bedrooms 3
Full Baths 3
Construction Status Updated/Remodeled
HOA Fees $390/mo
HOA Y/N Yes
Year Built 1987
Property Description
Excellent Townhome on Santee's west side next to Mission Trails Park. Nice views, lovely common areas with community pool and spa. Unique floorplan with three ensuite bedrooms, attached and direct access garage, large, covered deck with nice views. Bedrooms are private from each other. All appliances convey. Great Santee School District! West Hills High School! Great access to 52, San Diego, Mission Valley.
Location
State CA
County San Diego
Community Santee
Area Santee (92071)
Building/Complex Name Highland Trails Condominiums
Rooms
Master Bedroom 18x14
Bedroom 2 13x12
Bedroom 3 10x10
Living Room 18x14
Dining Room Area
Kitchen 12x11
Interior
Interior Features 2 Staircases, Bathtub, Copper Plumbing Full, Living Room Balcony, Living Room Deck Attached, Low Flow Shower, Low Flow Toilet(s), Pantry
Heating Natural Gas
Cooling Central Forced Air, Electric
Flooring Allowance to Buyer, Carpet, Tile
Fireplaces Number 1
Fireplaces Type FP in Living Room
Equipment Dishwasher, Disposal, Garage Door Opener, Microwave, Range/Oven, Refrigerator, Recirculated Exhaust Fan, Counter Top
Steps Yes
Appliance Dishwasher, Disposal, Garage Door Opener, Microwave, Range/Oven, Refrigerator, Recirculated Exhaust Fan, Counter Top
Laundry Garage
Exterior
Exterior Feature Stucco, Drywall Walls
Parking Features Attached, Direct Garage Access, Garage Door Opener
Garage Spaces 1.0
Pool Below Ground, Community/Common, Fenced
Community Features BBQ, Biking/Hiking Trails, Clubhouse/Rec Room, Pool, Recreation Area, Spa/Hot Tub
Complex Features BBQ, Biking/Hiking Trails, Clubhouse/Rec Room, Pool, Recreation Area, Spa/Hot Tub
Utilities Available Cable Connected, Electricity Connected, Natural Gas Connected, Phone Connected, Sewer Connected, Water Connected
View Mountains/Hills
Roof Type Composition,Asphalt
Total Parking Spaces 2
Building
Lot Description Cul-De-Sac, Private Street, Public Street, Street Paved
Story 2
Lot Size Range 0 (Common Interest)
Sewer Sewer Connected, Public Sewer
Water Meter on Property
Architectural Style Contemporary
Level or Stories 2 Story
Construction Status Updated/Remodeled
Schools
Elementary Schools Santee School District
Middle Schools Santee School District
High Schools Grossmont Union High School District
Others
Ownership Condominium
Monthly Total Fees $390
Acceptable Financing Cal Vet, Cash, Conventional, FHA, VA
Listing Terms Cal Vet, Cash, Conventional, FHA, VA
Pets Allowed Allowed w/Restrictions
Read Less Info
Want to know what your home might be worth? Contact us for a FREE valuation!

Our team is ready to help you sell your home for the highest possible price ASAP

Bought with Alexander M Glenn • eXp Realty

8322 Clairemont Mesa Blvd Suite 206, Diego, California, 92111, United States






