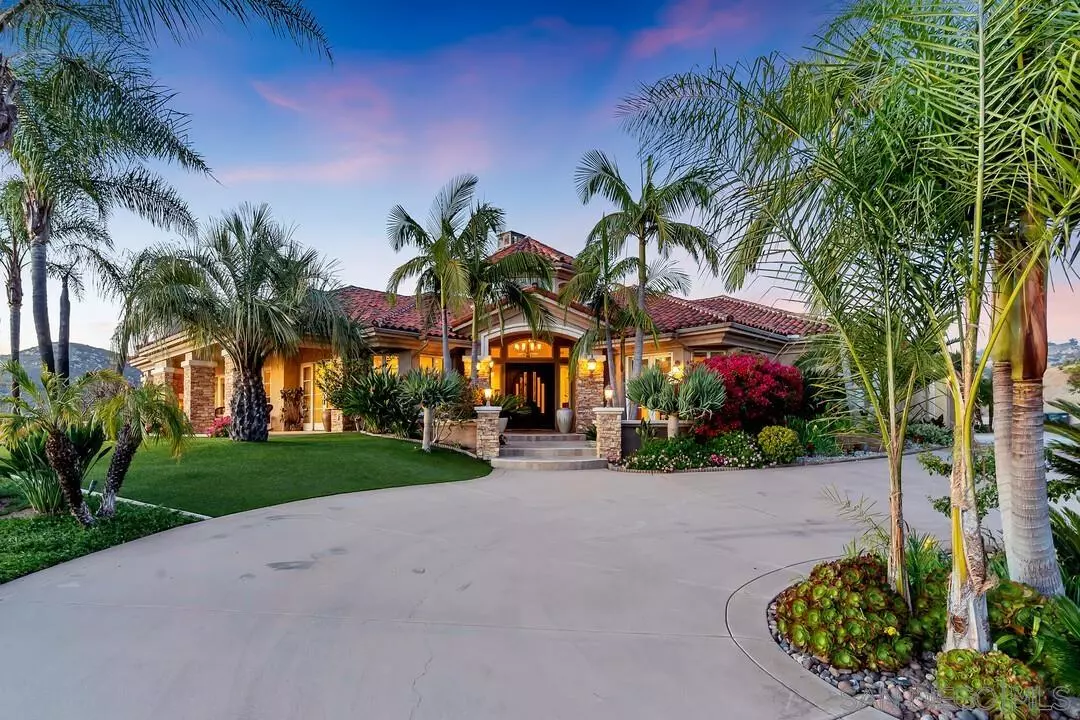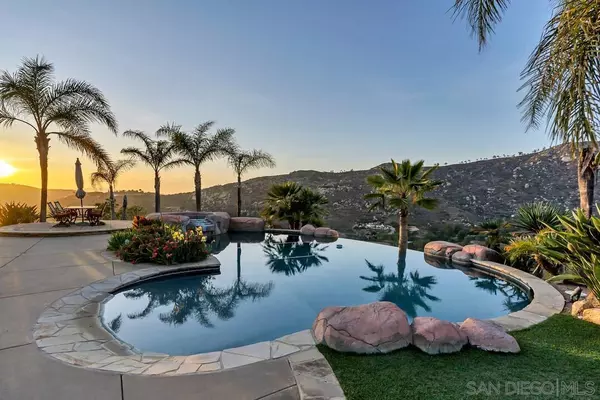$3,350,000
$3,195,000
4.9%For more information regarding the value of a property, please contact us for a free consultation.
7 Beds
6 Baths
5,788 SqFt
SOLD DATE : 06/17/2022
Key Details
Sold Price $3,350,000
Property Type Single Family Home
Sub Type Detached
Listing Status Sold
Purchase Type For Sale
Square Footage 5,788 sqft
Price per Sqft $578
Subdivision Poway
MLS Listing ID 220010522
Sold Date 06/17/22
Style Detached
Bedrooms 7
Full Baths 5
Half Baths 1
Construction Status Turnkey
HOA Y/N No
Year Built 2009
Lot Size 11.910 Acres
Acres 11.91
Property Description
Welcome to Valleyview Estate! This one-of-a-kind stunning estate home was custom designed to blend the outdoor and indoor living of Southern California while showcasing the breathtaking panoramic views throughout the entire house. This exclusive property truly allows you to enjoy the coveted combination of natural beauty, spacious views, luxury living and privacy that is rarely found in San Diego County. As you take in the surrounding setting and feel a deep sense of quiet and peace, you will be in wonder that you can be to a freeway, shopping and more in 10 minutes or less. Upon entering this home, you feel the serenity of the sprawling and accessible open floor plan with 10-foot high ceilings throughout that open up to vaulted ceilings in the family room and entry. Enjoy the convenience of the entertainers kitchen that boasts an easy and high-tech induction stove top, drawer microwave, double oven with warming drawer, natural stone counters and beautifully designed and functional kitchen cabinets. A large game room and ensuite bathrooms in every bedroom add to the comfort for family and guests.
Retreat to the master bedroom and library, relaxing in the spacious rooms that showcase inspiring west-facing views where you can enjoy the stunning sunsets or put your feet up on the attached heated patio with fireplace. As you fix your coffee in the morning to the beautiful sunrise over the east mountains, you will marvel at the setting, as you overlook the fog filled valleys on those special mornings. Step into the master bathroom with the comfort and warmth of a heated floor and towel rack, perfect for the cool San Diego mornings. And if that isnt enough, go ahead and relax with your own personal steam sauna in the master shower or in the jacuzzi tub, perfect for unwinding after a long day. As you walk through the house, you will be amazed at the panoramic views throughout the well-designed floor plan. Of course, you will also enjoy the convenience of the modern amenities such as surround sound, wired ethernet, whole house vacuum and zone controlled heating and cooling. And with the oversized utility room, 4-car garage with EV hookups + extra tall doors, and outdoor RV parking, you will have ample space for all your home care, crafts, and automobile needs. In addition to the sprawling estate main house, enjoy the benefits of the coveted fully detached Casita with kitchenette, living space and dedicated bedroom. Utilize the extra space as a small house for guests, family, in-laws, multi-generational living or even a casual pool house. Enjoying the outdoor living of this estate is more than just the stunning setting, with a yard that boasts low maintenance landscaping with turf, dog pen and large, fully fenced yard perfect for pets and family with expansive back patio for play or entertaining. Relax in the spa while enjoying the breathtaking views or even take a dip in the Infinity Edge pool with 'swim jets' for those looking to get exercise. After you are done, rinse off with the outdoor shower, or utilize the convenience of the casitas full bathroom. As you explore the property you will find and appreciate the many fruit trees that include avocado, orange, blood orange, tangerine, lemon, fig, loquat and macadamia nut trees. You will also see the two additional large pads that are perfect for a large play area, sport courts, ADU, horse stalls, etc. Explore the natural surroundings as well with the convenient trails into the hills right out back. Unlike other estate homes, you will really appreciate the low cost and easy maintenance utilities of this well thought out property, with its fully paid for solar system plus well with storage tanks (along with City Water) on the property. Come take a look at this truly one-of-a-kind property that will be sure to impress even your most difficult to please friends and family alike with its rare combination of setting, features, and more. Main house = 5,103 4BR + 4.5BA, plus an office, game room and extra large utility / mud / laundry room. ADU = 685 sf with 1BR + 1BA There also may be potential to subdivide (check with municipalities)
Location
State CA
County San Diego
Community Poway
Area Poway (92064)
Zoning AGRICULTUR
Rooms
Family Room 23x24
Other Rooms 13x12
Guest Accommodations Detached
Master Bedroom 25x16
Bedroom 2 21x13
Bedroom 3 16x13
Bedroom 4 18x13
Bedroom 5 15x12
Living Room 26x18
Dining Room 14x13
Kitchen 20x16
Interior
Interior Features Bar, Beamed Ceilings, Ceiling Fan, Granite Counters, High Ceilings (9 Feet+), Kitchen Island, Wet Bar, Vacuum Central, Cathedral-Vaulted Ceiling
Heating Propane
Cooling Central Forced Air, Zoned Area(s)
Flooring Carpet, Stone, Wood
Fireplaces Number 4
Fireplaces Type FP in Family Room, FP in Master BR, Patio/Outdoors, Master Retreat, Propane
Equipment Dishwasher, Disposal, Dryer, Fire Sprinklers, Garage Door Opener, Microwave, Pool/Spa/Equipment, Refrigerator, Solar Panels, Vacuum/Central, Water Filtration, Convection Oven, Double Oven, Electric Oven, Electric Stove
Steps No
Appliance Dishwasher, Disposal, Dryer, Fire Sprinklers, Garage Door Opener, Microwave, Pool/Spa/Equipment, Refrigerator, Solar Panels, Vacuum/Central, Water Filtration, Convection Oven, Double Oven, Electric Oven, Electric Stove
Laundry Laundry Room
Exterior
Exterior Feature Stucco
Parking Features Attached
Garage Spaces 4.0
Fence Partial, Good Condition
Pool Below Ground, Exercise, Private
Community Features Horse Trails
Complex Features Horse Trails
Utilities Available Electricity Connected, Phone Connected, Propane, Water Connected
View Evening Lights, Golf Course, Mountains/Hills, Panoramic, Valley/Canyon
Roof Type Tile/Clay
Total Parking Spaces 9
Building
Lot Description Cul-De-Sac, Private Street, Street Paved, Landscaped, Sprinklers In Front, Sprinklers In Rear
Story 1
Lot Size Range 10+ to 20 AC
Sewer Septic Installed
Water Meter on Property, Well on Property, Well
Architectural Style Mediterranean/Spanish, Ranch
Level or Stories 1 Story
Construction Status Turnkey
Others
Ownership Fee Simple
Acceptable Financing Cal Vet, Cash, Conventional, FHA
Listing Terms Cal Vet, Cash, Conventional, FHA
Read Less Info
Want to know what your home might be worth? Contact us for a FREE valuation!

Our team is ready to help you sell your home for the highest possible price ASAP

Bought with Brandy Markakis • Mogul Real Estate

8322 Clairemont Mesa Blvd Suite 206, Diego, California, 92111, United States






