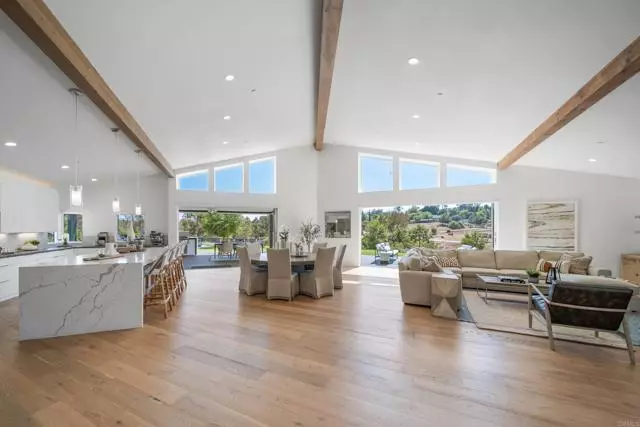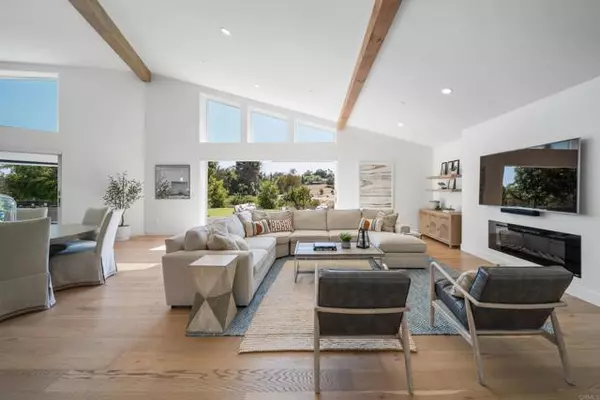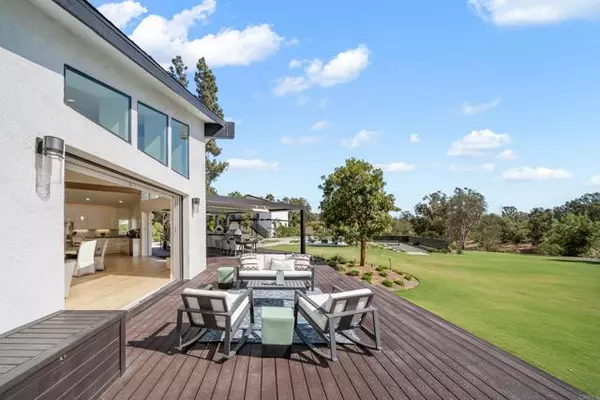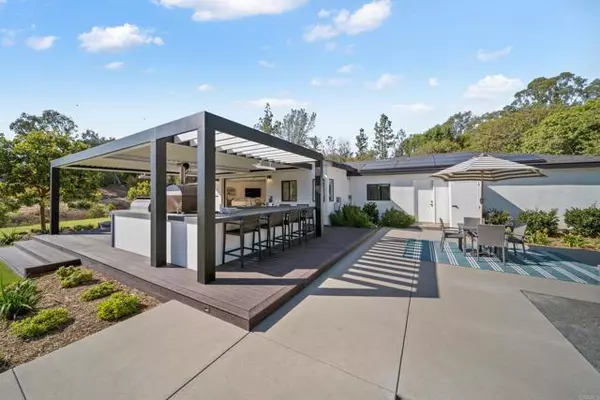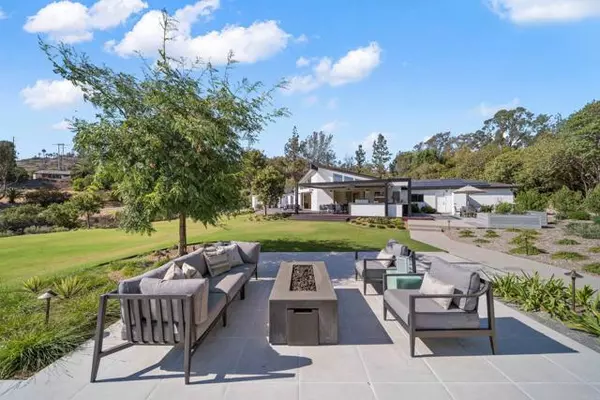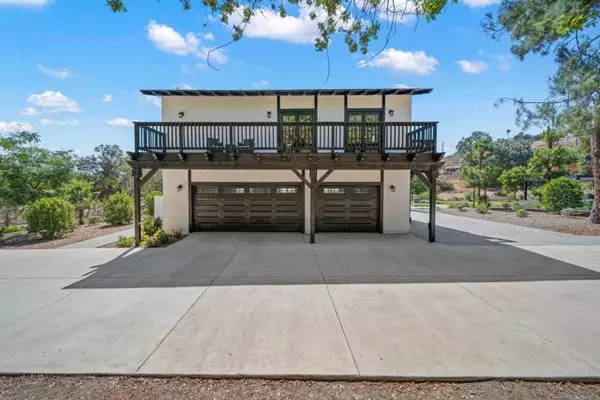$4,000,000
$3,950,000
1.3%For more information regarding the value of a property, please contact us for a free consultation.
6 Beds
6 Baths
5,081 SqFt
SOLD DATE : 09/19/2022
Key Details
Sold Price $4,000,000
Property Type Single Family Home
Sub Type Detached
Listing Status Sold
Purchase Type For Sale
Square Footage 5,081 sqft
Price per Sqft $787
MLS Listing ID NDP2208789
Sold Date 09/19/22
Style Detached
Bedrooms 6
Full Baths 5
Half Baths 1
HOA Fees $20/ann
HOA Y/N Yes
Year Built 2019
Lot Size 1.450 Acres
Acres 1.45
Lot Dimensions 189' x 328' x 2
Property Description
~ Back at the Ranch ~ New Traditional Modern 2019 design seamlessly blends with the surrounding environment to create the perfect contemporary estate. The 6+ BR, all Single-Level living home combines angles and light to enhance the propertys VIEWS on 1.45 sunny Park-Like acres, overlooking a beautiful raised bed veggie garden, Sport / Pickle ball COURT, Putting Green, fire pit and multiple outdoor living areas. Home is full with natural light & offer ideal open living that effortlessly blends to outdoor spaces, complete with an open chefs kitchen, full home SOLAR just added, and Gorgeous, bleached oak wide plank wood floors. Recently added Full Outdoor Living Room with heaters & expansive outdoor kitchen with Pizza oven, 2BR detached GUEST HOME with full kitchen, and 5-car garage, room for horses, and award winning schools.
~ Back at the Ranch ~ New Traditional Modern 2019 design seamlessly blends with the surrounding environment to create the perfect contemporary estate. The 6+ BR, all Single-Level living home combines angles and light to enhance the propertys VIEWS on 1.45 sunny Park-Like acres, overlooking a beautiful raised bed veggie garden, Sport / Pickle ball COURT, Putting Green, fire pit and multiple outdoor living areas. Home is full with natural light & offer ideal open living that effortlessly blends to outdoor spaces, complete with an open chefs kitchen, full home SOLAR just added, and Gorgeous, bleached oak wide plank wood floors. Recently added Full Outdoor Living Room with heaters & expansive outdoor kitchen with Pizza oven, 2BR detached GUEST HOME with full kitchen, and 5-car garage, room for horses, and award winning schools.
Location
State CA
County San Diego
Area Rancho Santa Fe (92067)
Zoning R-1:Single
Interior
Interior Features Beamed Ceilings
Cooling Central Forced Air
Flooring Wood
Fireplaces Type Great Room
Equipment Dishwasher, Disposal, Refrigerator, Double Oven, Gas Range
Appliance Dishwasher, Disposal, Refrigerator, Double Oven, Gas Range
Laundry Laundry Room
Exterior
Parking Features Direct Garage Access
Garage Spaces 5.0
Fence Partial
View Trees/Woods
Roof Type Composition
Total Parking Spaces 5
Building
Story 1
Lot Size Range 1+ to 2 AC
Water Public
Level or Stories 1 Story
Schools
Middle Schools San Dieguito High School District
High Schools San Dieguito High School District
Others
Acceptable Financing Cash, Conventional
Listing Terms Cash, Conventional
Special Listing Condition Standard
Read Less Info
Want to know what your home might be worth? Contact us for a FREE valuation!

Our team is ready to help you sell your home for the highest possible price ASAP

Bought with Deborah Weir • Willis Allen Real Estate
8322 Clairemont Mesa Blvd Suite 206, Diego, California, 92111, United States

