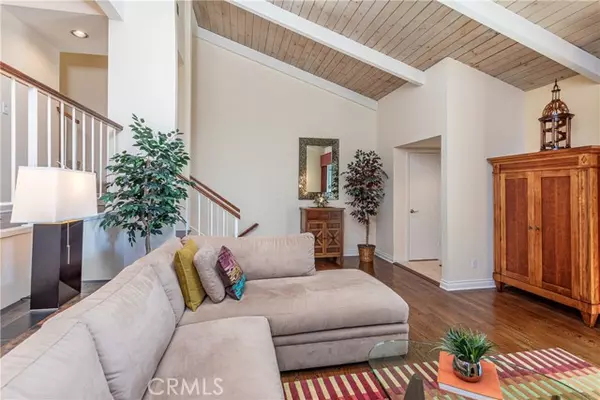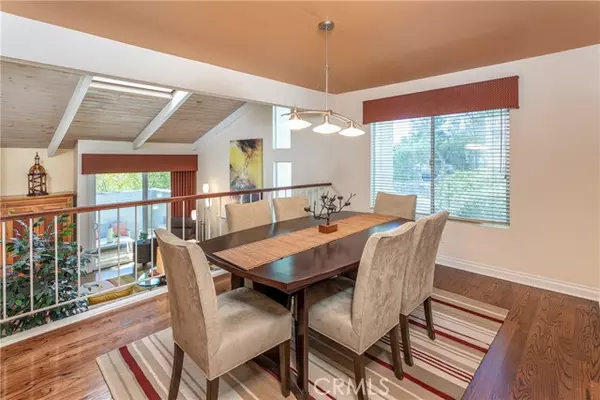$820,000
$848,000
3.3%For more information regarding the value of a property, please contact us for a free consultation.
2 Beds
3 Baths
1,506 SqFt
SOLD DATE : 12/19/2022
Key Details
Sold Price $820,000
Property Type Townhouse
Sub Type Townhome
Listing Status Sold
Purchase Type For Sale
Square Footage 1,506 sqft
Price per Sqft $544
MLS Listing ID BB22207156
Sold Date 12/19/22
Style Townhome
Bedrooms 2
Full Baths 3
HOA Fees $615/mo
HOA Y/N Yes
Year Built 1974
Lot Size 12.450 Acres
Acres 12.4503
Property Description
Incredible opportunity to own this end unit townhome with a highly coveted floor plan in Studio Village, one of Studio Citys most desirable townhome complexes. As you enter into the welcoming living room, notice the soaring, tongue and groove sloped ceiling, skylight flooding the room with natural sunlight, beautiful hardwood flooring, a cozy fireplace, and slider doors leading to the private front patio. Walk up to the formal dining room, highlighted by a contemporary chandelier, overlooking the living room. The adjacent galley kitchen is complete with gorgeous wood cabinetry, stainless steel appliances, sleek tile backsplash and granite countertops, and a breakfast nook. Rounding out this level is a home office, and a bathroom. Retreat to the sizable primary suite with an elegant en-suite bathroom with dual sink vanity, shower tub, beautiful travertine flooring and walls, and a walk-in closet. The secondary bedroom is also located upstairs and has an ensuite bathroom. Additional amenities include an attached 2-car garage, laundry hookups, Central HVAC and Wi-Fi. With well-manicured landscaping, multiple swimming pools, spas, and two tennis courts, this wonderful move-in-ready townhome and great community, has so much to offer! Conveniently located near boutique shops, as well as other local offerings including movie studios, entertainment, trendy restaurants, and nightlife. The epitome of Southern California Living! Come and get it!
Incredible opportunity to own this end unit townhome with a highly coveted floor plan in Studio Village, one of Studio Citys most desirable townhome complexes. As you enter into the welcoming living room, notice the soaring, tongue and groove sloped ceiling, skylight flooding the room with natural sunlight, beautiful hardwood flooring, a cozy fireplace, and slider doors leading to the private front patio. Walk up to the formal dining room, highlighted by a contemporary chandelier, overlooking the living room. The adjacent galley kitchen is complete with gorgeous wood cabinetry, stainless steel appliances, sleek tile backsplash and granite countertops, and a breakfast nook. Rounding out this level is a home office, and a bathroom. Retreat to the sizable primary suite with an elegant en-suite bathroom with dual sink vanity, shower tub, beautiful travertine flooring and walls, and a walk-in closet. The secondary bedroom is also located upstairs and has an ensuite bathroom. Additional amenities include an attached 2-car garage, laundry hookups, Central HVAC and Wi-Fi. With well-manicured landscaping, multiple swimming pools, spas, and two tennis courts, this wonderful move-in-ready townhome and great community, has so much to offer! Conveniently located near boutique shops, as well as other local offerings including movie studios, entertainment, trendy restaurants, and nightlife. The epitome of Southern California Living! Come and get it!
Location
State CA
County Los Angeles
Area Studio City (91604)
Zoning LARD1.5
Interior
Interior Features Beamed Ceilings, Granite Counters, Recessed Lighting, Track Lighting
Cooling Central Forced Air
Flooring Carpet, Wood
Fireplaces Type FP in Living Room
Equipment Dishwasher, Microwave, Refrigerator, Gas Range
Appliance Dishwasher, Microwave, Refrigerator, Gas Range
Laundry Garage
Exterior
Garage Spaces 2.0
Pool Community/Common, Association
Total Parking Spaces 2
Building
Lot Description Sidewalks
Story 3
Sewer Public Sewer
Water Public
Level or Stories 3 Story
Others
Monthly Total Fees $631
Acceptable Financing Cash, Conventional, Submit
Listing Terms Cash, Conventional, Submit
Special Listing Condition Standard
Read Less Info
Want to know what your home might be worth? Contact us for a FREE valuation!

Our team is ready to help you sell your home for the highest possible price ASAP

Bought with NON LISTED AGENT • NON LISTED OFFICE

8322 Clairemont Mesa Blvd Suite 206, Diego, California, 92111, United States






