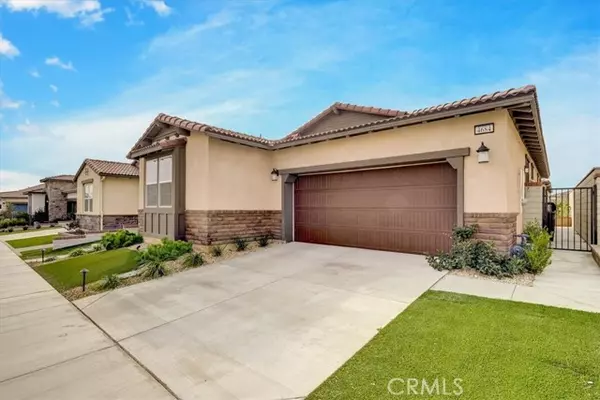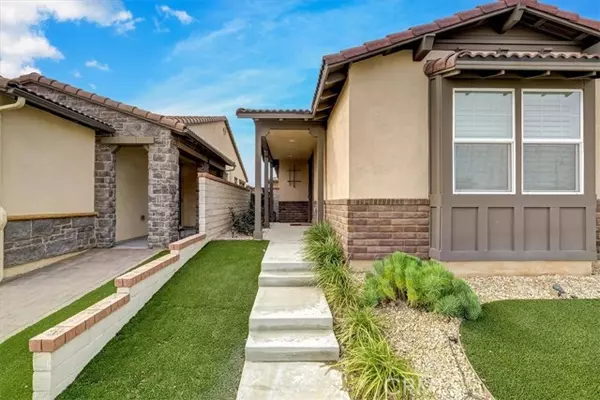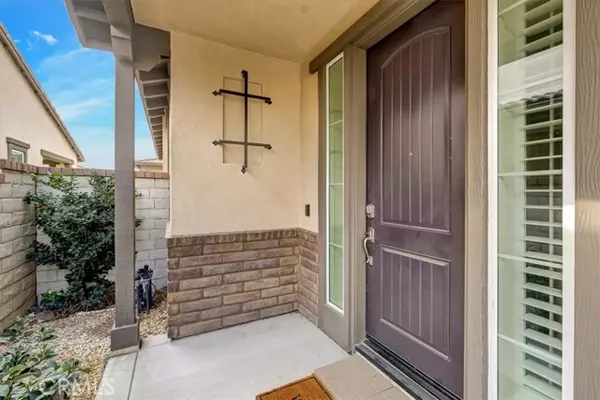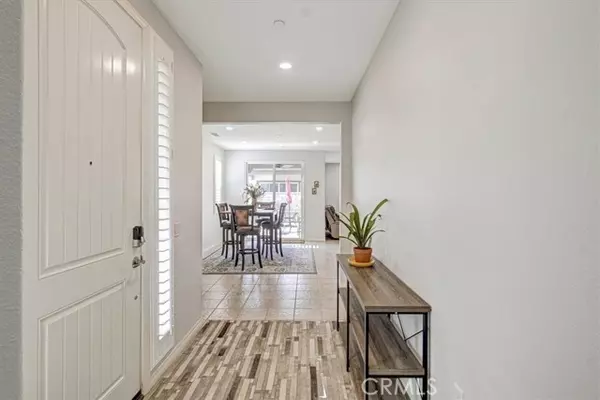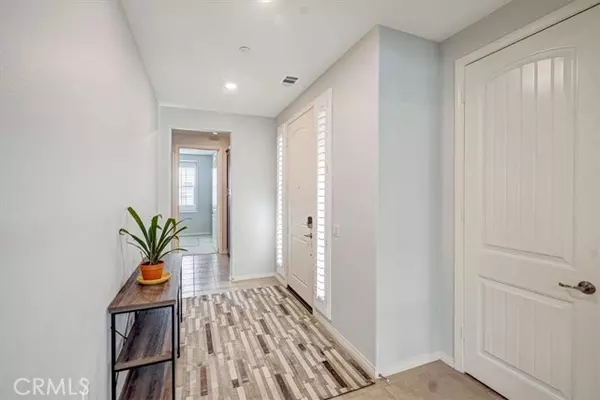$649,999
$649,999
For more information regarding the value of a property, please contact us for a free consultation.
2 Beds
2 Baths
1,448 SqFt
SOLD DATE : 04/08/2022
Key Details
Sold Price $649,999
Property Type Single Family Home
Sub Type Detached
Listing Status Sold
Purchase Type For Sale
Square Footage 1,448 sqft
Price per Sqft $448
MLS Listing ID IG22024111
Sold Date 04/08/22
Style Detached
Bedrooms 2
Full Baths 2
Construction Status Turnkey
HOA Fees $250/mo
HOA Y/N Yes
Year Built 2020
Lot Size 4,250 Sqft
Acres 0.0976
Property Description
Welcome to your AMAZING and BEAUTIFUL 55+ resort style home in the community of Esperanza by Lennar! This amazing two bedroom, two bath home, has more than enough room to enjoy! The upgrades in this home are amazing! Here are a few to name, but you really must see for yourself to truly appreciate this stunning home! The home features tile flooring in the kitchen and family room. The Kitchen features Quartz counter tops with a bar top, stainless steel appliances, which is open to the family room, shutters throughout, the backyard features a private patio, artificial grass with a built in planter. The home also features a two car garage with direct access to the house. Dont forget all the amenities that come included when living in this wonderful community from walking trails, dog park, resort style pool with Cabanas, spa, state of the art clubhouse, Fitness Center, pickleball courts, bocce ball, yoga lawn, arts and craft area, and so much more! All this and still so close to the International Ontario Airport, Victoria Gardens and Ontario Mills and Whispering Lakes Golf Course!
Welcome to your AMAZING and BEAUTIFUL 55+ resort style home in the community of Esperanza by Lennar! This amazing two bedroom, two bath home, has more than enough room to enjoy! The upgrades in this home are amazing! Here are a few to name, but you really must see for yourself to truly appreciate this stunning home! The home features tile flooring in the kitchen and family room. The Kitchen features Quartz counter tops with a bar top, stainless steel appliances, which is open to the family room, shutters throughout, the backyard features a private patio, artificial grass with a built in planter. The home also features a two car garage with direct access to the house. Dont forget all the amenities that come included when living in this wonderful community from walking trails, dog park, resort style pool with Cabanas, spa, state of the art clubhouse, Fitness Center, pickleball courts, bocce ball, yoga lawn, arts and craft area, and so much more! All this and still so close to the International Ontario Airport, Victoria Gardens and Ontario Mills and Whispering Lakes Golf Course!
Location
State CA
County San Bernardino
Area Ontario (91761)
Interior
Interior Features Pantry, Recessed Lighting, Stone Counters
Cooling Central Forced Air
Flooring Carpet, Tile
Equipment Microwave, Solar Panels, Double Oven, Gas Stove, Vented Exhaust Fan, Water Line to Refr
Appliance Microwave, Solar Panels, Double Oven, Gas Stove, Vented Exhaust Fan, Water Line to Refr
Laundry Laundry Room, Inside
Exterior
Exterior Feature Block, Stucco, Concrete, Frame, Glass
Parking Features Direct Garage Access
Garage Spaces 2.0
Pool Association
Utilities Available Cable Available, Electricity Available, Natural Gas Available, Phone Available, Sewer Available, Water Available
View City Lights
Roof Type Tile/Clay
Total Parking Spaces 4
Building
Lot Description Curbs, Sidewalks, Landscaped
Story 1
Lot Size Range 4000-7499 SF
Sewer Public Sewer
Water Public
Architectural Style Contemporary
Level or Stories 1 Story
Construction Status Turnkey
Others
Senior Community Other
Acceptable Financing Conventional, FHA, Cash To New Loan, Submit
Listing Terms Conventional, FHA, Cash To New Loan, Submit
Special Listing Condition Standard
Read Less Info
Want to know what your home might be worth? Contact us for a FREE valuation!

Our team is ready to help you sell your home for the highest possible price ASAP

Bought with Joseph Rogers • Executive Realty Inc.
8322 Clairemont Mesa Blvd Suite 206, Diego, California, 92111, United States


