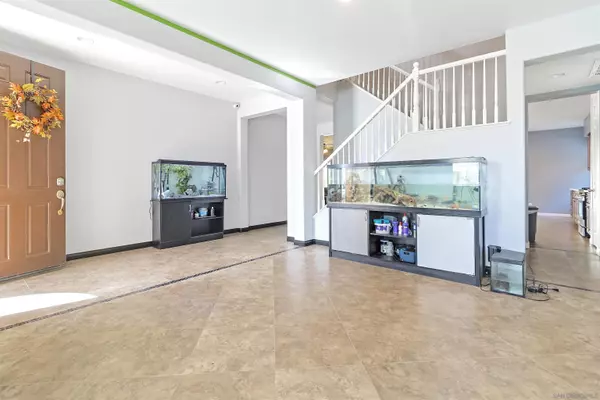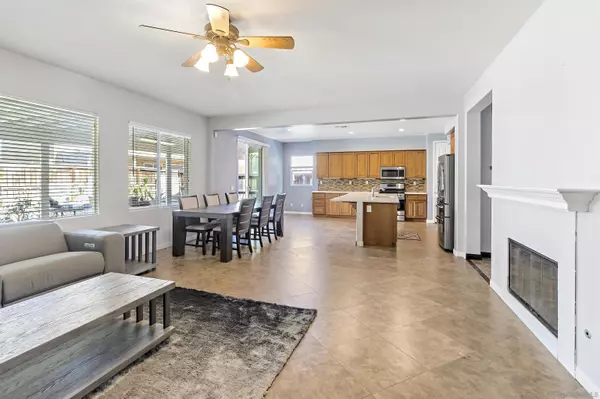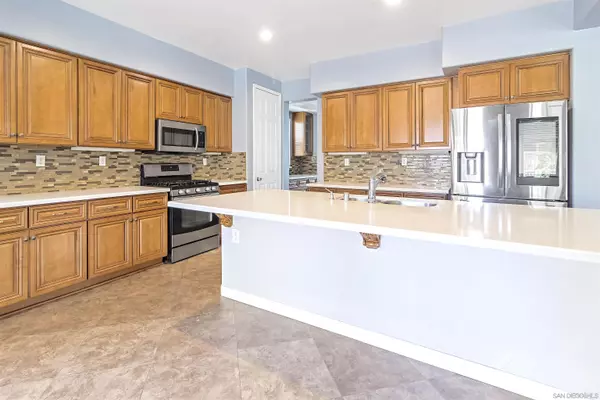$585,000
$550,000
6.4%For more information regarding the value of a property, please contact us for a free consultation.
5 Beds
4 Baths
3,112 SqFt
SOLD DATE : 03/30/2022
Key Details
Sold Price $585,000
Property Type Single Family Home
Sub Type Detached
Listing Status Sold
Purchase Type For Sale
Square Footage 3,112 sqft
Price per Sqft $187
MLS Listing ID 220002864
Sold Date 03/30/22
Style Detached
Bedrooms 5
Full Baths 4
HOA Y/N No
Year Built 2005
Property Description
Incredible opportunity to own this beautiful 5 bedrooms 4 bathrooms 3112 sq. ft. home with NO HOA! With this large open floor plan, this home is sure to be the one. This turnkey home features a comfortable living space. Three car garage nice neighborhood. As you enter you will meet the formal living room with tile throughout the first floor. Lots of storage space and a huge under stairs storage space. Large kitchen with granite countertops.Walk-in pantry and a separate room near the kitchen with extra cabinets space. Newer kitchen cabinets. A huge family room with a fireplace. Ceiling fans & recessed lighting. There is one bedroom downstairs that can be used as a guest bedroom conveniently next to a full bathroom. The laundry room is downstairs next to the guest room. Large storage shed outside. Huge covered patio porch. Upstairs you will see the wood laminate flooring and as you go in the Master bedroom with a master bathroom and a built-in vanity with mirror, 2 walk-in closets, His and Hers sinks, a separate standing shower and tub. All the other bedrooms are generously spacious with a Jack and Jill full bathroom. This home is just gorgeous! Close to parks and local schools. Hurry this home will not last!
Location
State CA
County Riverside
Area Riv Cty-Perris (92571)
Rooms
Family Room 27x22
Master Bedroom 20x20
Bedroom 2 14x14
Bedroom 3 14x14
Bedroom 4 14x14
Bedroom 5 14x14
Living Room 27x22
Dining Room 20x20
Kitchen 20x20
Interior
Heating Electric
Cooling Central Forced Air
Laundry Laundry Room
Exterior
Exterior Feature Wood/Stucco, Other/Remarks
Parking Features Attached
Garage Spaces 3.0
Fence Other/Remarks
Roof Type Tile/Clay
Total Parking Spaces 7
Building
Story 2
Lot Size Range 4000-7499 SF
Sewer Unknown
Water Public
Level or Stories 2 Story
Others
Ownership Other/Remarks
Monthly Total Fees $386
Acceptable Financing Cash, Conventional, FHA, VA
Listing Terms Cash, Conventional, FHA, VA
Read Less Info
Want to know what your home might be worth? Contact us for a FREE valuation!

Our team is ready to help you sell your home for the highest possible price ASAP

Bought with Celeste Castillo-Campbell • Realty Source Inc.
8322 Clairemont Mesa Blvd Suite 206, Diego, California, 92111, United States






