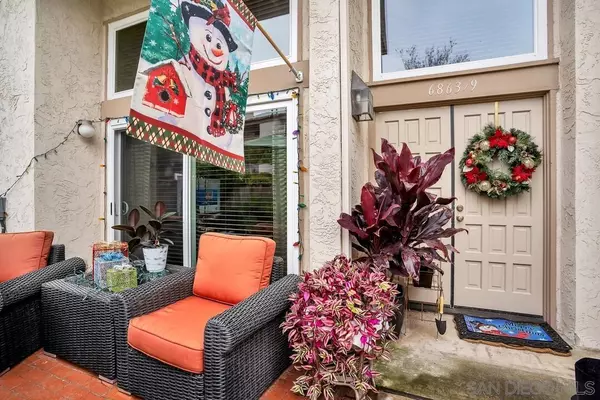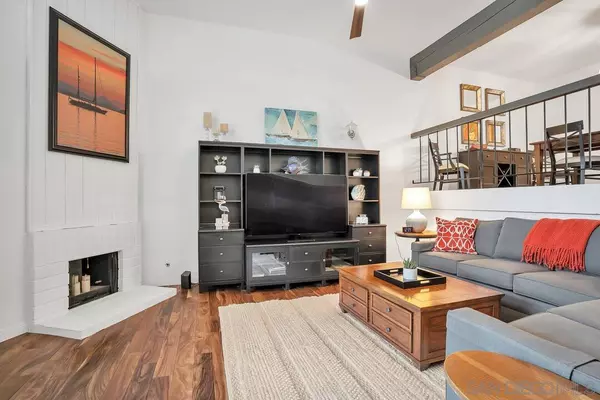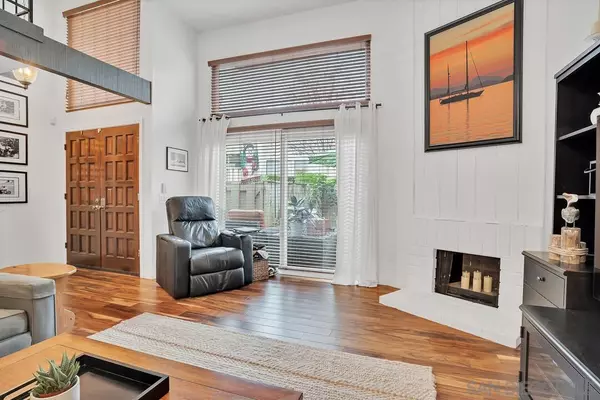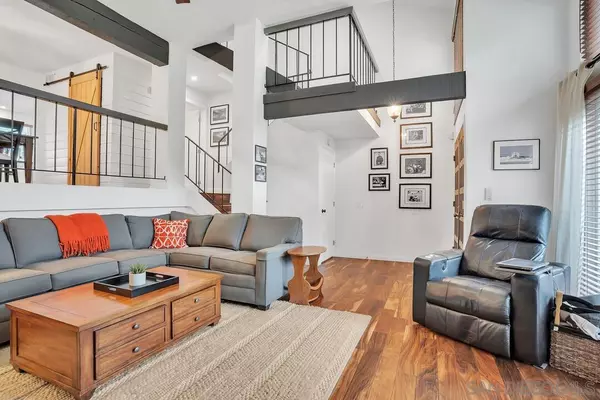$725,000
$670,000
8.2%For more information regarding the value of a property, please contact us for a free consultation.
3 Beds
3 Baths
1,762 SqFt
SOLD DATE : 01/10/2022
Key Details
Sold Price $725,000
Property Type Condo
Sub Type Condominium
Listing Status Sold
Purchase Type For Sale
Square Footage 1,762 sqft
Price per Sqft $411
Subdivision San Carlos
MLS Listing ID 210032946
Sold Date 01/10/22
Style All Other Attached
Bedrooms 3
Full Baths 2
Half Baths 1
Construction Status Turnkey
HOA Fees $415/mo
HOA Y/N Yes
Year Built 1980
Lot Size 2.497 Acres
Acres 2.5
Property Description
LOCATION-LOCATION-LOCATION! This STUNNING townhome is located in the highly desired Woodlands complex and shines pride of ownership. Step into this sprawling 1762 sq ft unit to find a spacious living room filled with natural light, vaulted ceilings, beautiful wood floors and a cozy fireplace. Complete Kitchen Remodel boasts an island for extra counter space, gas cooking, quartz counters, elegant backsplash & SS Bosch and Jennaire appliances. Sliding barn accents doors found throughout. Oversized master features en-suite, walk in closet, vaulted ceilings & private balcony.
Many other recent upgrades include: Custom Blinds, new A/C, Furnace, Ducting, Dual Pane windows and Sliders with Lifetime transferable warranty to new owner, Water Heater & New Garage Door Opener. In unit laundry and attached 2 car garage complete this highly desired condo. Central to everything - The Woodlands complex is nestled below Cowles Mt. with tranquil fountains, lush landscaping, meandering pathways, two lighted tennis courts, 2 pools, spas & clubhouse. Walk to Lake Murray, Mission Trails Park & Mission Trails Golf Course. Just blocks from hiking & biking Cowles Mountain, shopping, dining & more.
Location
State CA
County San Diego
Community San Carlos
Area San Carlos (92119)
Building/Complex Name The Woodlands
Zoning R-1:SINGLE
Rooms
Family Room 13x11
Master Bedroom 15x14
Bedroom 2 11x11
Bedroom 3 11x10
Living Room 16x15
Dining Room 12x8
Kitchen 12x9
Interior
Interior Features 2 Staircases, Balcony, Bathtub, Ceiling Fan, Granite Counters, High Ceilings (9 Feet+), Kitchen Island, Open Floor Plan, Recessed Lighting, Remodeled Kitchen, Shower, Shower in Tub, Storage Space, Cathedral-Vaulted Ceiling
Heating Natural Gas
Cooling Central Forced Air
Flooring Carpet, Wood
Fireplaces Number 1
Fireplaces Type FP in Living Room
Equipment Dishwasher, Disposal, Dryer, Microwave, Range/Oven, Refrigerator, Washer
Appliance Dishwasher, Disposal, Dryer, Microwave, Range/Oven, Refrigerator, Washer
Laundry Inside
Exterior
Exterior Feature Wood/Stucco
Parking Features Attached
Garage Spaces 2.0
Fence Full
Pool Community/Common
Community Features Tennis Courts, Pool
Complex Features Tennis Courts, Pool
Roof Type Tile/Clay
Total Parking Spaces 4
Building
Lot Size Range 0 (Common Interest)
Sewer Sewer Connected
Water Meter on Property
Level or Stories Split Level
Construction Status Turnkey
Others
Ownership Condominium
Monthly Total Fees $415
Acceptable Financing Cash, Conventional, FHA, VA
Listing Terms Cash, Conventional, FHA, VA
Pets Allowed Allowed w/Restrictions
Read Less Info
Want to know what your home might be worth? Contact us for a FREE valuation!

Our team is ready to help you sell your home for the highest possible price ASAP

Bought with Matt Harder • Auker Group

8322 Clairemont Mesa Blvd Suite 206, Diego, California, 92111, United States






