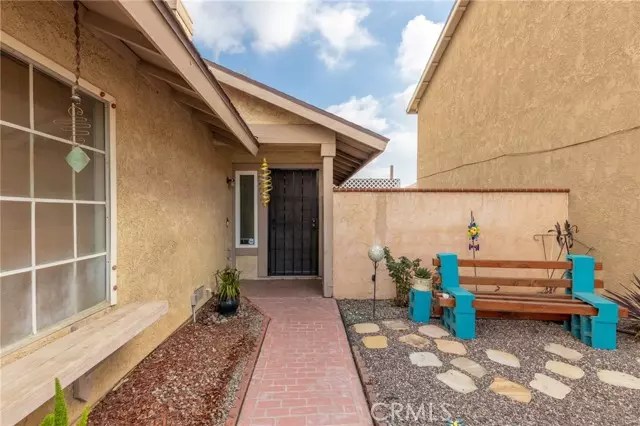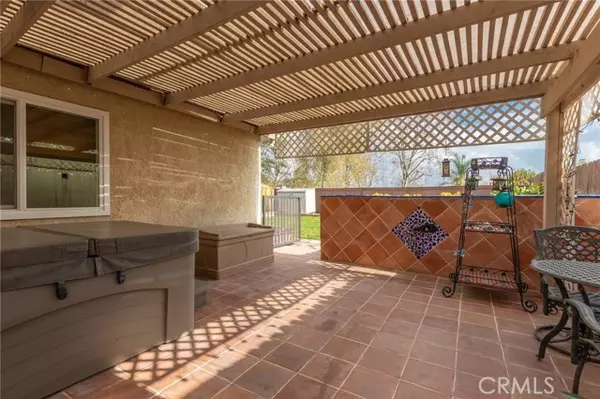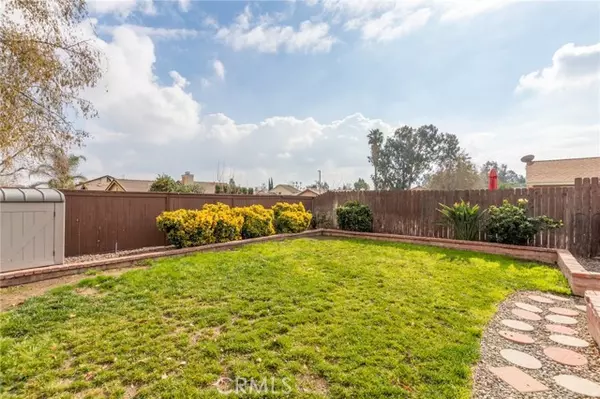$492,000
$500,000
1.6%For more information regarding the value of a property, please contact us for a free consultation.
2 Beds
1 Bath
758 SqFt
SOLD DATE : 02/08/2022
Key Details
Sold Price $492,000
Property Type Single Family Home
Sub Type Detached
Listing Status Sold
Purchase Type For Sale
Square Footage 758 sqft
Price per Sqft $649
MLS Listing ID OC22010686
Sold Date 02/08/22
Style Detached
Bedrooms 2
Full Baths 1
HOA Fees $72/mo
HOA Y/N Yes
Year Built 1984
Lot Size 4,240 Sqft
Acres 0.0973
Property Description
Live in a park-like setting in the Creekside community of Ontario. Single story move-in ready home with a large living room with a beautiful tiled gas fireplace for cozy evenings. Vaulted ceiling with updated beveled sliding glass door and window to your large private patio makes this the ideal setting to call home. Separate yard from the patio. The patio is perfect for entertaining! Open floor plan kitchen with beautiful granite counters, stainless steel sink with a large pantry for storage. Spacious bedrooms with large windows for light. Walk-in closet in primary bedroom. Full bath. Ceiling fans in the living room and master bedroom. 2 car attached garage with sectional garage door and opener. Additional parking in drive. Newer hot water on-demand unit. Newer flooring throughout home with carpeted bedrooms. Newer Central Air Conditioning and Heat. Located on a cul de sac with sidewalks. Home backs to green belt and walking distance to schools. The community offers parks, 3 pools, tennis courts, walking paths. Close to Millikin/Riverside Drive for easy access to the freeways. This is a must-see!
Live in a park-like setting in the Creekside community of Ontario. Single story move-in ready home with a large living room with a beautiful tiled gas fireplace for cozy evenings. Vaulted ceiling with updated beveled sliding glass door and window to your large private patio makes this the ideal setting to call home. Separate yard from the patio. The patio is perfect for entertaining! Open floor plan kitchen with beautiful granite counters, stainless steel sink with a large pantry for storage. Spacious bedrooms with large windows for light. Walk-in closet in primary bedroom. Full bath. Ceiling fans in the living room and master bedroom. 2 car attached garage with sectional garage door and opener. Additional parking in drive. Newer hot water on-demand unit. Newer flooring throughout home with carpeted bedrooms. Newer Central Air Conditioning and Heat. Located on a cul de sac with sidewalks. Home backs to green belt and walking distance to schools. The community offers parks, 3 pools, tennis courts, walking paths. Close to Millikin/Riverside Drive for easy access to the freeways. This is a must-see!
Location
State CA
County San Bernardino
Area Ontario (91761)
Interior
Interior Features Granite Counters, Pantry
Cooling Central Forced Air
Flooring Linoleum/Vinyl, Tile
Fireplaces Type FP in Living Room, Gas
Equipment Dishwasher, Dryer, Microwave, Refrigerator, Washer, Gas Stove, Vented Exhaust Fan, Gas Range
Appliance Dishwasher, Dryer, Microwave, Refrigerator, Washer, Gas Stove, Vented Exhaust Fan, Gas Range
Laundry Garage
Exterior
Exterior Feature Stucco
Parking Features Garage - Two Door, Garage Door Opener
Garage Spaces 2.0
Fence Good Condition, Vinyl
Pool Community/Common, Association
Utilities Available Natural Gas Connected, Phone Connected, Sewer Connected
View Trees/Woods
Roof Type Composition
Total Parking Spaces 2
Building
Lot Description Cul-De-Sac, Curbs, Sidewalks, Landscaped
Story 1
Lot Size Range 4000-7499 SF
Sewer Public Sewer
Water Public
Architectural Style Traditional
Level or Stories 1 Story
Others
Acceptable Financing Cash, Conventional, VA, Cash To New Loan
Listing Terms Cash, Conventional, VA, Cash To New Loan
Special Listing Condition Standard
Read Less Info
Want to know what your home might be worth? Contact us for a FREE valuation!

Our team is ready to help you sell your home for the highest possible price ASAP

Bought with Linlin Caldwell • Star Max Realty
8322 Clairemont Mesa Blvd Suite 206, Diego, California, 92111, United States






