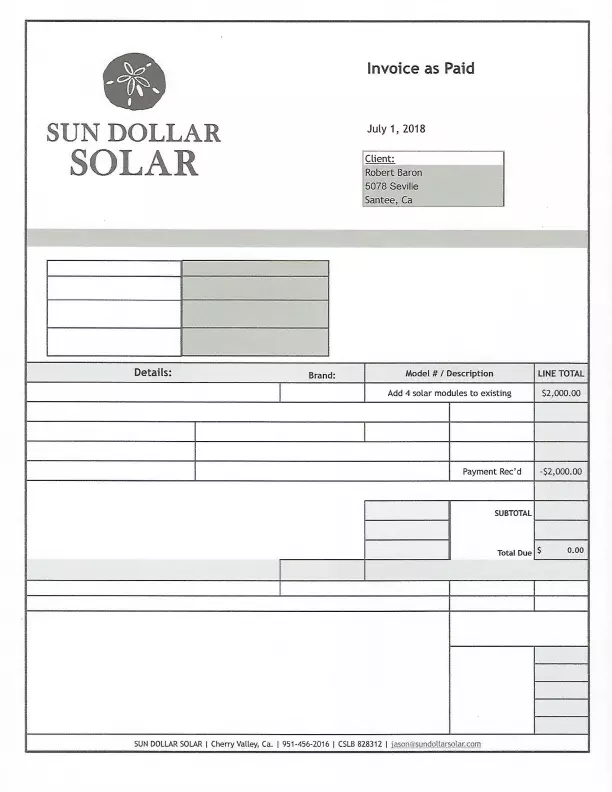$1,355,000
$1,199,900
12.9%For more information regarding the value of a property, please contact us for a free consultation.
4 Beds
3 Baths
2,418 SqFt
SOLD DATE : 01/11/2022
Key Details
Sold Price $1,355,000
Property Type Single Family Home
Sub Type Detached
Listing Status Sold
Purchase Type For Sale
Square Footage 2,418 sqft
Price per Sqft $560
Subdivision Santee
MLS Listing ID 210033242
Sold Date 01/11/22
Style Detached
Bedrooms 4
Full Baths 2
Half Baths 1
HOA Fees $232/mo
HOA Y/N Yes
Year Built 2008
Lot Size 8,677 Sqft
Acres 0.2
Property Description
This single-story stunner is located in the coveted Sky Ranch community of Santee. The home is loaded with upgrades wood flooring and crown molding throughout, an updated kitchen with granite counters Bosch appliances and a huge island. The spacious floor plan features three bedrooms plus a den that can be used as a fourth bedroom. The bathrooms have been remodeled with new vanities and granite counters with the master featuring a free-standing tub and custom tiled shower. The exterior features a huge pool-sized yard covered in artificial turf, Alumawood patio cover, and combo bbq island/fire pit overlooking your panoramic west-facing sunset views. The home also features paid-in-full solar and a 3-car garage.
Location
State CA
County San Diego
Community Santee
Area Santee (92071)
Building/Complex Name Sky Ranch
Rooms
Other Rooms 14x11
Master Bedroom 17X16
Bedroom 2 12x11
Bedroom 3 12x11
Living Room 20x14
Dining Room 12x10
Kitchen 14x10
Interior
Interior Features Ceiling Fan, Crown Moldings, Kitchen Island, Recessed Lighting, Remodeled Kitchen
Heating Natural Gas
Cooling Central Forced Air
Fireplaces Number 1
Fireplaces Type FP in Living Room
Equipment Other/Remarks
Steps No
Appliance Other/Remarks
Laundry Laundry Room
Exterior
Exterior Feature Stucco
Parking Features Attached, Tandem, Garage
Garage Spaces 3.0
Fence Full
Community Features BBQ, Playground
Complex Features BBQ, Playground
View City, Mountains/Hills, Valley/Canyon
Roof Type Tile/Clay
Total Parking Spaces 5
Building
Story 1
Lot Size Range 7500-10889 SF
Sewer Public Sewer
Water Public
Level or Stories 1 Story
Others
Ownership Fee Simple
Monthly Total Fees $232
Acceptable Financing Cash, Conventional, FHA, VA
Listing Terms Cash, Conventional, FHA, VA
Read Less Info
Want to know what your home might be worth? Contact us for a FREE valuation!

Our team is ready to help you sell your home for the highest possible price ASAP

Bought with Joel Blumenfeld • Berkshire Hathaway HomeService

8322 Clairemont Mesa Blvd Suite 206, Diego, California, 92111, United States






