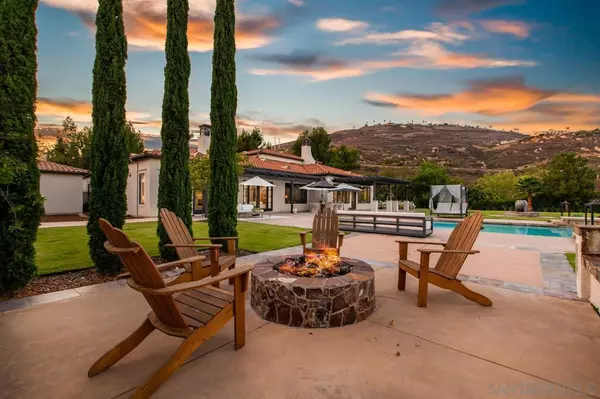$4,000,000
$3,199,000
25.0%For more information regarding the value of a property, please contact us for a free consultation.
4 Beds
5 Baths
4,535 SqFt
SOLD DATE : 02/14/2022
Key Details
Sold Price $4,000,000
Property Type Single Family Home
Sub Type Detached
Listing Status Sold
Purchase Type For Sale
Square Footage 4,535 sqft
Price per Sqft $882
Subdivision Rancho Santa Fe
MLS Listing ID 210033372
Sold Date 02/14/22
Style Detached
Bedrooms 4
Full Baths 4
Half Baths 1
HOA Fees $630/mo
HOA Y/N Yes
Year Built 2002
Lot Size 2.000 Acres
Acres 2.0
Property Description
This estate home has been completely renovated w/ the finest finishes. With White Oak hardwood flooring throughout, this 4 bedroom (master down)+ home office & 4 1/2 bath home has space to roam...5 garage spaces, tennis court, bocce court, oversized salt water pool/spa, outdoor fire-pit & large grass area are perfect for the active family. White Rift Oak cabinets adorn the kitchen, wine room & master bath! Sub-zero & Wolf appliances & quartzite countertops in the spacious kitchen. Both the kitchen and great room are surrounded by natural light. Find solace in the master suite w/ cozy fireplace, spa quality bathroom w/ soaking tub, 2 showers ( 1 w/steam) and walk-in closet! Rancho Santa Fe/Torrey Pines/CCA schools...
New pool equipment installed in 2020, complete landscaping renovation w/ new sprinkler system & Paspalum summer grass does not require water in the winter! This home is located in the highly coveted, 24 hour guard gated neighborhood of Cielo. Privacy, security & peace are the hallmarks that make Cielo great! Amenities include incredible club house with olympic sized pool, 2 tennis courts (pickleball), generous exercise room & a large indoor/outdoor space with caterer's kitchen for entertaining. You will discover the full court volleyball court, half-court basketball court & rock climbing wall at the separate park across from Club Cielo.
Location
State CA
County San Diego
Community Rancho Santa Fe
Area Rancho Santa Fe (92067)
Zoning R-1:SINGLE
Rooms
Family Room 20x15
Master Bedroom 20x15
Bedroom 2 13x11
Bedroom 3 14x12
Bedroom 4 13x11
Living Room 17x15
Dining Room 14x12
Kitchen 20x15
Interior
Heating Natural Gas
Cooling Central Forced Air, Zoned Area(s)
Fireplaces Number 4
Fireplaces Type FP in Family Room, FP in Living Room, FP in Master BR, Fire Pit
Equipment Dishwasher, Disposal, Fire Sprinklers, Garage Door Opener, Microwave, Pool/Spa/Equipment, Range/Oven, Refrigerator, Other/Remarks
Appliance Dishwasher, Disposal, Fire Sprinklers, Garage Door Opener, Microwave, Pool/Spa/Equipment, Range/Oven, Refrigerator, Other/Remarks
Laundry Laundry Room
Exterior
Exterior Feature Stucco
Parking Features Attached, Detached, Garage, Garage Door Opener
Garage Spaces 5.0
Fence Partial
Pool Below Ground, Community/Common, Private, Saltwater
Community Features BBQ, Tennis Courts, Clubhouse/Rec Room, Exercise Room, Gated Community, On-Site Guard, Playground, Pool, Recreation Area, Spa/Hot Tub, Other/Remarks
Complex Features BBQ, Tennis Courts, Clubhouse/Rec Room, Exercise Room, Gated Community, On-Site Guard, Playground, Pool, Recreation Area, Spa/Hot Tub, Other/Remarks
View Evening Lights, Mountains/Hills, Parklike, Other/Remarks
Roof Type Tile/Clay
Total Parking Spaces 9
Building
Lot Description Private Street, Street Paved, Landscaped, Sprinklers In Front, Sprinklers In Rear
Story 2
Lot Size Range 1+ to 2 AC
Sewer Sewer Connected
Water Meter on Property
Level or Stories 2 Story
Schools
Elementary Schools Rancho Santa Fe School District
Middle Schools Rancho Santa Fe School District
High Schools San Dieguito High School District
Others
Ownership Fee Simple
Monthly Total Fees $705
Acceptable Financing Cash, Conventional
Listing Terms Cash, Conventional
Pets Allowed Allowed w/Restrictions
Read Less Info
Want to know what your home might be worth? Contact us for a FREE valuation!

Our team is ready to help you sell your home for the highest possible price ASAP

Bought with Alexis V Magnusen • Cascio Real Estate

8322 Clairemont Mesa Blvd Suite 206, Diego, California, 92111, United States






