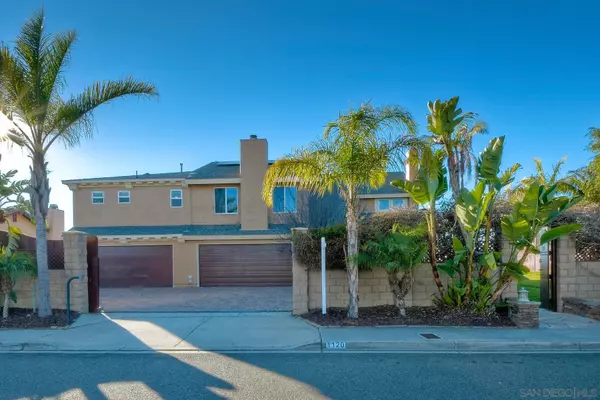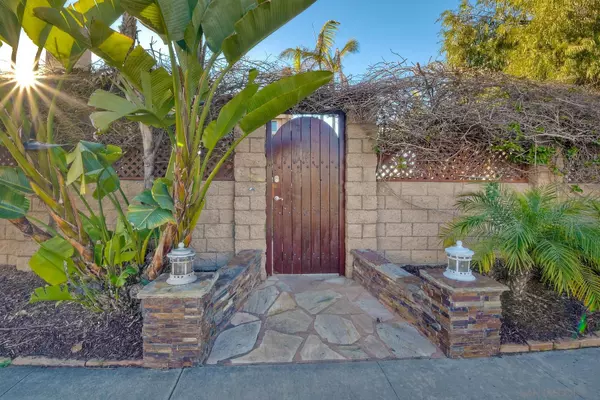$2,705,000
$2,590,000
4.4%For more information regarding the value of a property, please contact us for a free consultation.
5 Beds
5 Baths
3,175 SqFt
SOLD DATE : 02/04/2022
Key Details
Sold Price $2,705,000
Property Type Single Family Home
Sub Type Detached
Listing Status Sold
Purchase Type For Sale
Square Footage 3,175 sqft
Price per Sqft $851
Subdivision Encinitas
MLS Listing ID 220000183
Sold Date 02/04/22
Style Detached
Bedrooms 5
Full Baths 3
Half Baths 2
Construction Status Turnkey
HOA Y/N No
Year Built 1982
Lot Size 10,831 Sqft
Acres 0.249
Property Description
Impressive Panoramic Ocean View home, with attached guest quarters, in the Heart of Encinitas! Main house features open plan living with sit down ocean views from the generous family room. Four bedrooms upstairs including master retreat and three secondary bedrooms. Attached and separately metered guest house complete with kitchen, family room and downstairs half bath. Impress your guests with jaw dropping views from the upstairs enclosed balcony with gas fireplace. Entertainers backyard with heated pool with hot tub, built-in grill and two gas firepits. Expansive .25 acre lot, two double garages and owned solar. Custom built masonry wall offers complete privacy and security. Best view lot in Fox Point! Must see home!
Enjoy everything that the Encinitas lifestyle has to offer in this beautiful one of a kind property! Walking distance to the gorgeous Encinitas Ranch Golf Course, area shopping and Leucadia State Beach. The grounds are a private oasis with green grass, palm trees, and well maintained foliage. Take in ocean breezes and views all the way to Catalina Island from the heated pool and jacuzzi. Sit down views from the expansive family room in the main house as well as other locations. Multi function guest house enjoys it's own two car garage, washer/dryer hookups and tankless water heater.
Location
State CA
County San Diego
Community Encinitas
Area Encinitas (92024)
Rooms
Family Room 27x20
Other Rooms 10x10
Guest Accommodations Attached
Master Bedroom 19x20
Bedroom 2 12x10
Bedroom 3 11x10
Bedroom 4 10x10
Bedroom 5 15x13
Living Room 13x13
Dining Room 10x14
Kitchen 10x13
Interior
Interior Features Ceiling Fan
Heating Natural Gas
Cooling Central Forced Air
Flooring Carpet, Tile, Wood
Fireplaces Number 3
Fireplaces Type FP in Living Room, FP in Master BR, Gas, Guest House
Equipment Dishwasher, Disposal, Refrigerator, Gas Oven
Appliance Dishwasher, Disposal, Refrigerator, Gas Oven
Laundry Garage
Exterior
Exterior Feature Stucco
Parking Features Attached, Garage - Front Entry, Garage Door Opener
Garage Spaces 4.0
Fence Full
Pool Below Ground, Heated with Gas, Heated
Utilities Available Electricity Connected, Natural Gas Connected, Sewer Connected, Water Connected
View Panoramic Ocean, Neighborhood
Roof Type Composition
Total Parking Spaces 6
Building
Story 2
Lot Size Range 7500-10889 SF
Sewer Sewer Connected
Water Public
Architectural Style Mediterranean/Spanish
Level or Stories 2 Story
Construction Status Turnkey
Others
Ownership Fee Simple
Acceptable Financing Cash, Conventional, VA
Listing Terms Cash, Conventional, VA
Read Less Info
Want to know what your home might be worth? Contact us for a FREE valuation!

Our team is ready to help you sell your home for the highest possible price ASAP

Bought with Brian J Brady • eXp Realty of California Inc

8322 Clairemont Mesa Blvd Suite 206, Diego, California, 92111, United States






