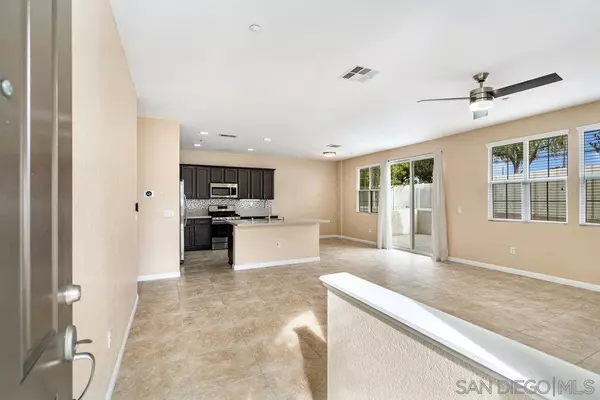$670,000
$656,500
2.1%For more information regarding the value of a property, please contact us for a free consultation.
4 Beds
3 Baths
1,569 SqFt
SOLD DATE : 02/17/2022
Key Details
Sold Price $670,000
Property Type Condo
Sub Type Condominium
Listing Status Sold
Purchase Type For Sale
Square Footage 1,569 sqft
Price per Sqft $427
Subdivision Oceanside
MLS Listing ID 220000415
Sold Date 02/17/22
Style Townhome
Bedrooms 4
Full Baths 3
HOA Fees $284/mo
HOA Y/N Yes
Year Built 2006
Property Description
Extraordinary opportunity to own a much sought after Pelican Cove Townhome -- that FEATURES a beautifully maintained private end-unit (4) BEDROOMS & (3) BATHS & (2) CAR GAR. minutes from close to shopping centers, HWY 76, and close to I-5, and El Camino and Oceanside high schools, the beaches of Oceanside & the PACIFIC OCEAN! This gorgeous home boasts an open floor plan with durable tile flooring throughout the first floor, neutral paint and trim, a cozy fireplace, Ring doorbell, dual pane windows, laundry room & LARGE patio. BETTER HURRY THIS GEM IS "GOING SURFING SOON!"
Location
State CA
County San Diego
Community Oceanside
Area Oceanside (92058)
Building/Complex Name PELICAN COVE
Rooms
Family Room 0X0
Master Bedroom 13X12
Bedroom 2 11X10
Bedroom 3 11X10
Bedroom 4 10X9
Living Room 19X14
Dining Room 10X7
Kitchen 10X10
Interior
Interior Features Bathtub, Granite Counters, High Ceilings (9 Feet+), Kitchen Island, Open Floor Plan, Shower, Shower in Tub, Kitchen Open to Family Rm
Heating Natural Gas
Cooling Central Forced Air, Electric
Flooring Carpet, Tile
Fireplaces Number 1
Fireplaces Type FP in Living Room, Gas Starter
Equipment Dishwasher, Disposal, Dryer, Fire Sprinklers, Garage Door Opener, Microwave, Range/Oven, Refrigerator, Washer, Gas Oven, Gas Stove, Gas Range, Gas Cooking
Appliance Dishwasher, Disposal, Dryer, Fire Sprinklers, Garage Door Opener, Microwave, Range/Oven, Refrigerator, Washer, Gas Oven, Gas Stove, Gas Range, Gas Cooking
Laundry Garage
Exterior
Exterior Feature Stucco
Parking Features Attached, Garage, Garage - Rear Entry, Garage - Two Door, Garage Door Opener
Garage Spaces 2.0
Fence Full
Community Features Pet Restrictions
Complex Features Pet Restrictions
Utilities Available Cable Connected, Electricity Connected, Natural Gas Connected, Sewer Connected, Water Connected
Roof Type Tile/Clay
Total Parking Spaces 2
Building
Lot Description Curbs, Public Street, Sidewalks, Street Paved
Story 2
Lot Size Range 0 (Common Interest)
Sewer Sewer Connected, Public Sewer
Water Meter on Property, Public
Architectural Style Contemporary, Modern
Level or Stories 2 Story
Others
Ownership Condominium
Monthly Total Fees $284
Acceptable Financing Cal Vet, Cash, Conventional, FHA, VA
Listing Terms Cal Vet, Cash, Conventional, FHA, VA
Pets Allowed Allowed w/Restrictions
Read Less Info
Want to know what your home might be worth? Contact us for a FREE valuation!

Our team is ready to help you sell your home for the highest possible price ASAP

Bought with Tessa Jacobs • Balboa Real Estate Inc
8322 Clairemont Mesa Blvd Suite 206, Diego, California, 92111, United States






