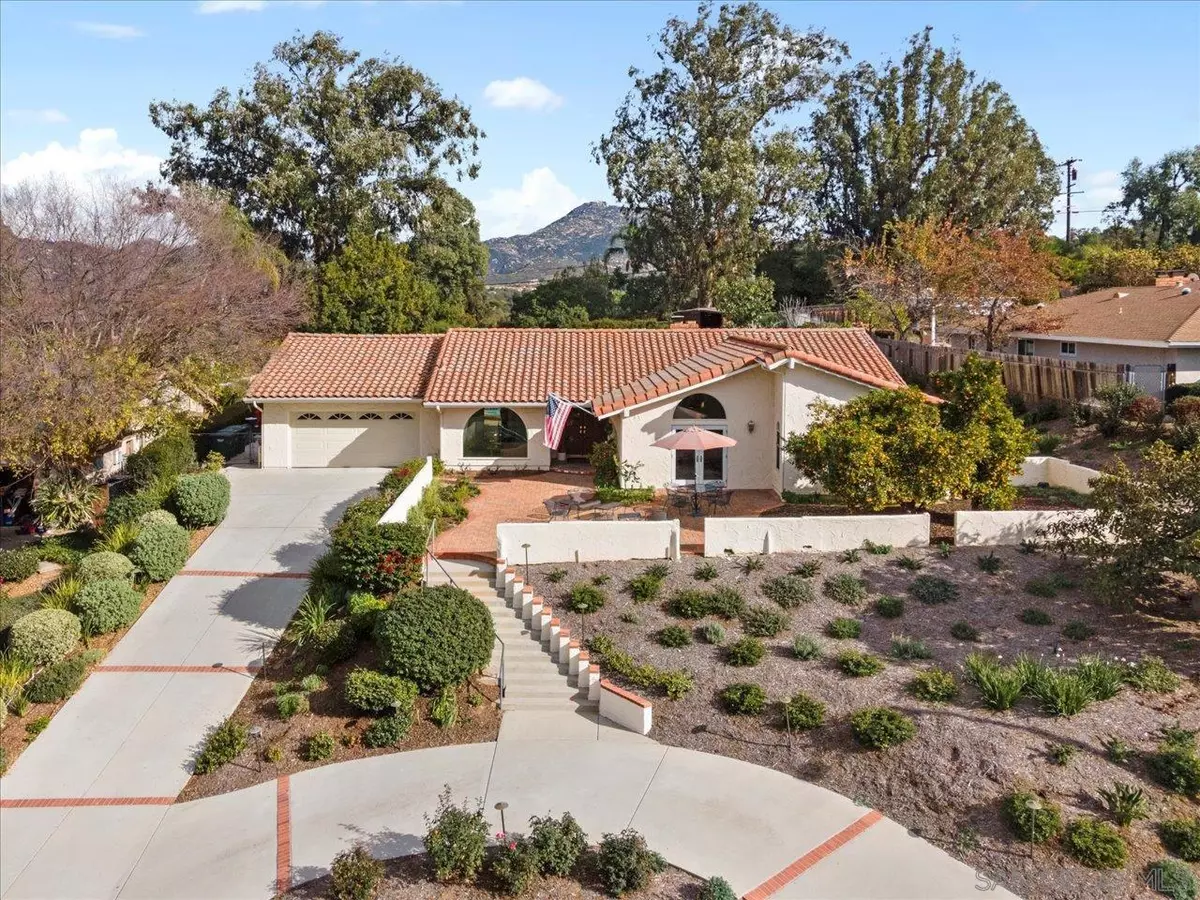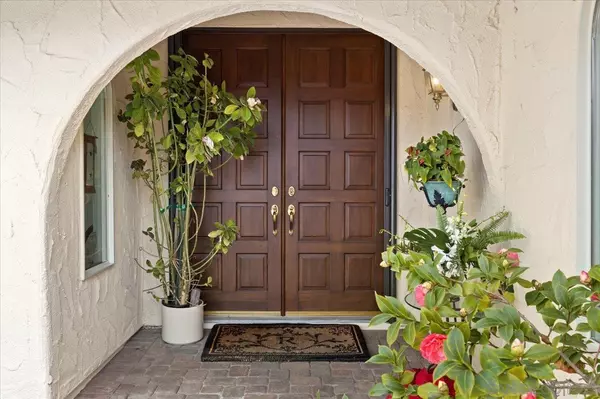$1,650,000
$1,475,000
11.9%For more information regarding the value of a property, please contact us for a free consultation.
4 Beds
3 Baths
2,953 SqFt
SOLD DATE : 02/28/2022
Key Details
Sold Price $1,650,000
Property Type Single Family Home
Sub Type Detached
Listing Status Sold
Purchase Type For Sale
Square Footage 2,953 sqft
Price per Sqft $558
Subdivision Poway
MLS Listing ID 220000814
Sold Date 02/28/22
Style Detached
Bedrooms 4
Full Baths 3
HOA Fees $7/ann
HOA Y/N Yes
Year Built 1976
Lot Size 0.520 Acres
Acres 0.52
Property Description
Fabulous 4BR/3BA custom home in highly sought-after Silver Saddle Ranch offers breathtaking panoramic views and a location on one of the most private streets in Silver Saddle! Interior highlights include upgraded kitchen with quartz countertops, white cabinetry on the perimeter, walnut-stained cabinetry on the island, and Kitchen Aid stainless appliances including a double oven and 5-burner gas cooktop. Adjacent family room with brick gas/wood-burning fireplace and sliders out to back patio. Vaulted ceilings in living room, dining room, master bedroom, two secondary bedrooms and entry. Master has upgraded bath with large walk-in shower and spacious walk-in closet, plus a brick fireplace with conversation area. Two secondary bedrooms on same wing with main master suite share upgraded hallway bathroom. Second master suite with walk-in shower on opposite side of home has side-door access for use after pool time. Front of home has circular and main driveways, leading to an expansive pavered front patio for enjoying dramatic western panoramic views. Huge back yard with professional plantings, multiple patios, pool/spa, and large garden area that has direct access to one of Silver Saddles beautiful trails. Other amenities include dual-pane windows and sliders, plus multiple ceiling fans, a backyard gas firepit, and numerous fruit trees including tangerine, navel orange, avocado, and fig. This beautiful property, with its exceptional location and views, is a home to treasure, a place to build memories!
Location
State CA
County San Diego
Community Poway
Area Poway (92064)
Zoning R-1:SINGLE
Rooms
Family Room 21x16
Master Bedroom 20x15
Bedroom 2 19x13
Bedroom 3 13x11
Bedroom 4 13x11
Living Room 22x16
Dining Room 15x12
Kitchen 20x15
Interior
Heating Natural Gas
Cooling Central Forced Air
Fireplaces Number 2
Fireplaces Type FP in Family Room, FP in Master BR
Equipment Dishwasher, Disposal, Dryer, Garage Door Opener, Pool/Spa/Equipment, Range/Oven, Refrigerator, Shed(s), Washer, Double Oven, Range/Stove Hood
Appliance Dishwasher, Disposal, Dryer, Garage Door Opener, Pool/Spa/Equipment, Range/Oven, Refrigerator, Shed(s), Washer, Double Oven, Range/Stove Hood
Laundry Inside
Exterior
Exterior Feature Stucco
Parking Features Attached
Garage Spaces 2.0
Fence Partial
Pool Below Ground, Private
View Evening Lights, Mountains/Hills, Panoramic, Parklike
Roof Type Tile/Clay
Total Parking Spaces 7
Building
Story 1
Lot Size Range .5 to 1 AC
Sewer Sewer Connected
Water Meter on Property
Level or Stories 1 Story
Others
Ownership Fee Simple
Monthly Total Fees $8
Acceptable Financing Cash, Conventional
Listing Terms Cash, Conventional
Pets Allowed Yes
Read Less Info
Want to know what your home might be worth? Contact us for a FREE valuation!

Our team is ready to help you sell your home for the highest possible price ASAP

Bought with Silvana Freestone • Coldwell Banker Realty

8322 Clairemont Mesa Blvd Suite 206, Diego, California, 92111, United States






