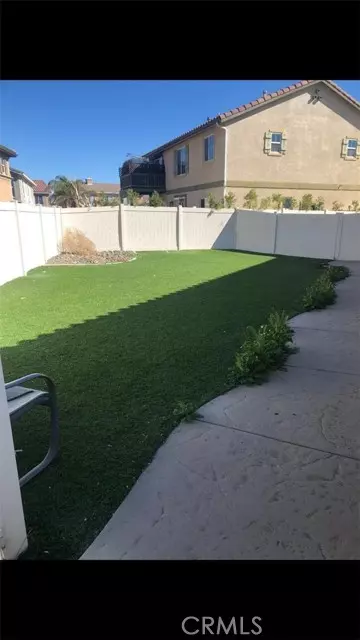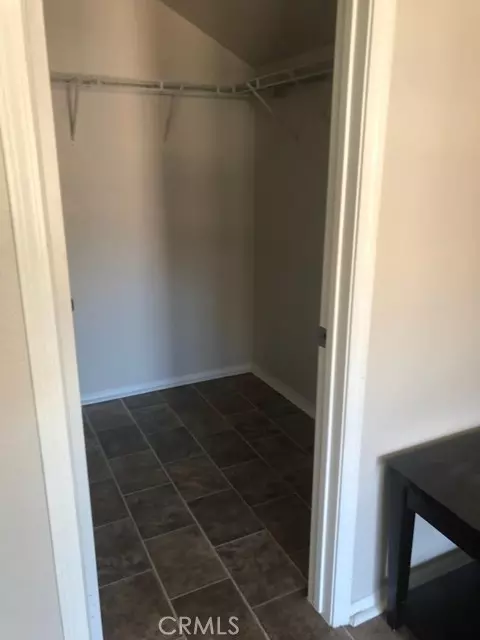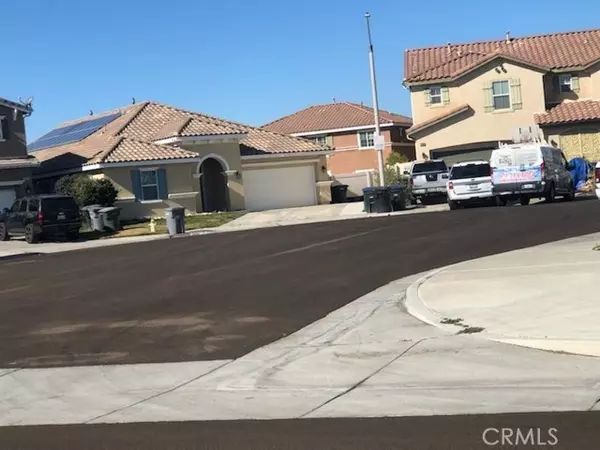$555,000
$525,000
5.7%For more information regarding the value of a property, please contact us for a free consultation.
3 Beds
4 Baths
2,286 SqFt
SOLD DATE : 03/22/2022
Key Details
Sold Price $555,000
Property Type Condo
Listing Status Sold
Purchase Type For Sale
Square Footage 2,286 sqft
Price per Sqft $242
MLS Listing ID CV22016272
Sold Date 03/22/22
Style All Other Attached
Bedrooms 3
Full Baths 3
Half Baths 1
Construction Status Turnkey
HOA Y/N No
Year Built 2006
Lot Size 7,841 Sqft
Acres 0.18
Property Description
Honey stop the car! This home boasts 4 bedrooms, 3.5 baths with one bedroom, one full bathroom upstairs.(title shows 3 bedrooms) Ideal for a teenagers room or a mother in laws quarters. Also has a separate closet with plenty of room for all of your belongings. The master bedroom is on the main floor with a beautiful upgraded tub and shower slab rock all around. The master bathroom has also updated sink and fixtures that you will just fall in love with! There are 2 more bedrooms with mirrored closets and another two bathrooms downstairs. There is a open kitchen floor plan, pantry refrigerator, stove and dishwasher included. You walk into a wide hallway that takes you to the big dining area. There is room for an island as well if your buyer desires. There is an inside laundry room right off the side of the garage door entrance, yet tucked away so you have that privacy. There are two more bedrooms with mirrored closets, carpeting and tile throughout the whole house. The bedroom upstairs has linoleum for quick easy care or clean up. Original owner, also have added a pergola patio cover, stamped concrete., concrete all the way down the side of house and also added a vinyl gate with a gate in the middle to separate the backyard. the backyard wraps around the side of the house, very ideal and a lot of room to play outside! Also included is the hot tub, how nice to be able to rest and relax in our own private spa. Property has solar panels that are paid for as well. Property has newly been painted with text coat paint that cools off the inside of the house. Water softener system, i
Honey stop the car! This home boasts 4 bedrooms, 3.5 baths with one bedroom, one full bathroom upstairs.(title shows 3 bedrooms) Ideal for a teenagers room or a mother in laws quarters. Also has a separate closet with plenty of room for all of your belongings. The master bedroom is on the main floor with a beautiful upgraded tub and shower slab rock all around. The master bathroom has also updated sink and fixtures that you will just fall in love with! There are 2 more bedrooms with mirrored closets and another two bathrooms downstairs. There is a open kitchen floor plan, pantry refrigerator, stove and dishwasher included. You walk into a wide hallway that takes you to the big dining area. There is room for an island as well if your buyer desires. There is an inside laundry room right off the side of the garage door entrance, yet tucked away so you have that privacy. There are two more bedrooms with mirrored closets, carpeting and tile throughout the whole house. The bedroom upstairs has linoleum for quick easy care or clean up. Original owner, also have added a pergola patio cover, stamped concrete., concrete all the way down the side of house and also added a vinyl gate with a gate in the middle to separate the backyard. the backyard wraps around the side of the house, very ideal and a lot of room to play outside! Also included is the hot tub, how nice to be able to rest and relax in our own private spa. Property has solar panels that are paid for as well. Property has newly been painted with text coat paint that cools off the inside of the house. Water softener system, intercomm in the main room. Bring your buyers this home is very well taken care of!!
Location
State CA
County Riverside
Area Riv Cty-Perris (92571)
Interior
Interior Features Pantry, Recessed Lighting, Two Story Ceilings, Unfurnished
Heating Solar
Cooling Central Forced Air, Whole House Fan
Fireplaces Type FP in Family Room
Equipment Dishwasher, Refrigerator, Solar Panels, Gas Oven, Water Line to Refr, Gas Range
Appliance Dishwasher, Refrigerator, Solar Panels, Gas Oven, Water Line to Refr, Gas Range
Laundry Laundry Room
Exterior
Exterior Feature Unknown
Parking Features Garage - Two Door, Garage Door Opener
Garage Spaces 2.0
Utilities Available Cable Connected, Electricity Connected, Natural Gas Connected, Sewer Connected, Water Connected
View City Lights
Roof Type Tile/Clay
Total Parking Spaces 2
Building
Lot Description Cul-De-Sac, Curbs, Sidewalks, Sprinklers In Front, Sprinklers In Rear
Lot Size Range 7500-10889 SF
Sewer Public Sewer
Water Public
Architectural Style Modern
Level or Stories 2 Story
Construction Status Turnkey
Others
Acceptable Financing Conventional, Cash To New Loan, Submit
Listing Terms Conventional, Cash To New Loan, Submit
Special Listing Condition Standard
Read Less Info
Want to know what your home might be worth? Contact us for a FREE valuation!

Our team is ready to help you sell your home for the highest possible price ASAP

Bought with Socorro Marron • First Family REALTORS
8322 Clairemont Mesa Blvd Suite 206, Diego, California, 92111, United States






