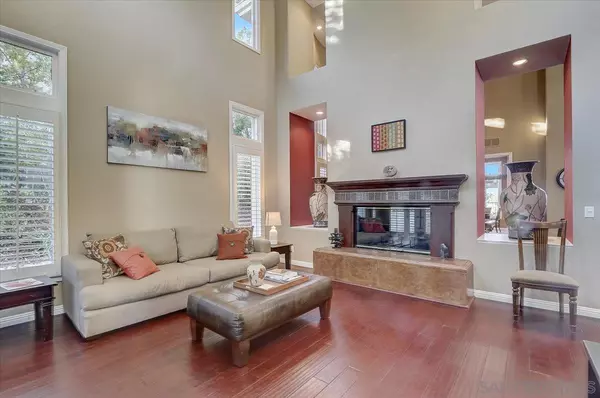$1,200,000
$1,195,000
0.4%For more information regarding the value of a property, please contact us for a free consultation.
4 Beds
4 Baths
3,217 SqFt
SOLD DATE : 04/20/2022
Key Details
Sold Price $1,200,000
Property Type Single Family Home
Sub Type Detached
Listing Status Sold
Purchase Type For Sale
Square Footage 3,217 sqft
Price per Sqft $373
Subdivision Ramona
MLS Listing ID 220005968
Sold Date 04/20/22
Style Detached
Bedrooms 4
Full Baths 3
Half Baths 1
HOA Fees $175/mo
HOA Y/N Yes
Year Built 1994
Lot Size 10,364 Sqft
Acres 0.24
Property Description
Beautifully maintained two-story estate with an attached three-car garage located within the highly desirable gated community of Mt. Woodson in Ramona. Nestled on a single lined street with gorgeous views of Mt. Woodson and the golf course this amazing residence features formal living with a grand entrance offering neutral paint and trim, three cozy fireplaces, two AC units, and durable Bamboo hardwood and tile flooring throughout. Soaring ceilings and large windows bask the home in an abundance of natural light.
A beautifully appointed kitchen features granite countertops with a stone tile backsplash, stainless steel appliances with double ovens, a Viking gas range, recessed lighting, warm cabinetry, a center island, and a walk-in pantry. The spacious ground level primary suite boasts a huge walk-in closet with built-ins and its own en-suite bathroom featuring dual vanities, a relaxing soaking tub, and walk-in shower. Outdoor living extends to the spacious backyard featuring thoughtfully designed hardscape including a Koi pond, built-in BBQ station, gas fire pit, and low maintenance landscaping, perfect for taking in the golf course views. Conveniently located, just minutes away from golf amenities, wineries, Potato Chip Rock, shopping, dining, parks, hiking trails, Highway 67, plus so much more. Dont let this opportunity pass you by!!
Location
State CA
County San Diego
Community Ramona
Area Ramona (92065)
Zoning R-1:SINGLE
Rooms
Family Room 18x15
Master Bedroom 20x23
Bedroom 2 16x15
Bedroom 3 12x15
Bedroom 4 12x15
Living Room 16x15
Dining Room 23x14
Kitchen 16x12
Interior
Interior Features 2 Staircases, Bathtub, Built-Ins, Crown Moldings, Granite Counters, High Ceilings (9 Feet+), Kitchen Island, Open Floor Plan, Pantry, Recessed Lighting, Remodeled Kitchen, Shower, Shower in Tub, Storage Space, Two Story Ceilings, Unfurnished, Cathedral-Vaulted Ceiling, Kitchen Open to Family Rm
Heating Natural Gas, Wood
Cooling Central Forced Air, Electric
Flooring Tile, Wood
Fireplaces Number 3
Fireplaces Type FP in Family Room, FP in Living Room, FP in Master BR, Fire Pit
Equipment Dishwasher, Disposal, Garage Door Opener, Microwave, Refrigerator, Satellite Dish, Water Filtration, Water Softener, Built In Range, Convection Oven, Electric Oven, Gas Stove, Grill, Ice Maker, Recirculated Exhaust Fan, Self Cleaning Oven, Barbecue, Water Line to Refr, Water Purifier, Counter Top
Appliance Dishwasher, Disposal, Garage Door Opener, Microwave, Refrigerator, Satellite Dish, Water Filtration, Water Softener, Built In Range, Convection Oven, Electric Oven, Gas Stove, Grill, Ice Maker, Recirculated Exhaust Fan, Self Cleaning Oven, Barbecue, Water Line to Refr, Water Purifier, Counter Top
Laundry Laundry Room
Exterior
Exterior Feature Wood/Stucco
Parking Features Attached
Garage Spaces 3.0
Fence Partial, Masonry, Wrought Iron
Community Features Biking/Hiking Trails, Gated Community, Golf, Playground
Complex Features Biking/Hiking Trails, Gated Community, Golf, Playground
View Golf Course, Greenbelt, Mountains/Hills, Panoramic, Valley/Canyon
Roof Type Tile/Clay
Total Parking Spaces 6
Building
Story 2
Lot Size Range 7500-10889 SF
Sewer Sewer Connected, Public Sewer
Water Meter on Property
Level or Stories 2 Story
Others
Ownership Fee Simple
Monthly Total Fees $175
Acceptable Financing Cash, Conventional, FHA, VA
Listing Terms Cash, Conventional, FHA, VA
Read Less Info
Want to know what your home might be worth? Contact us for a FREE valuation!

Our team is ready to help you sell your home for the highest possible price ASAP

Bought with Lisa Marie Guasti • Century 21 Award

8322 Clairemont Mesa Blvd Suite 206, Diego, California, 92111, United States






