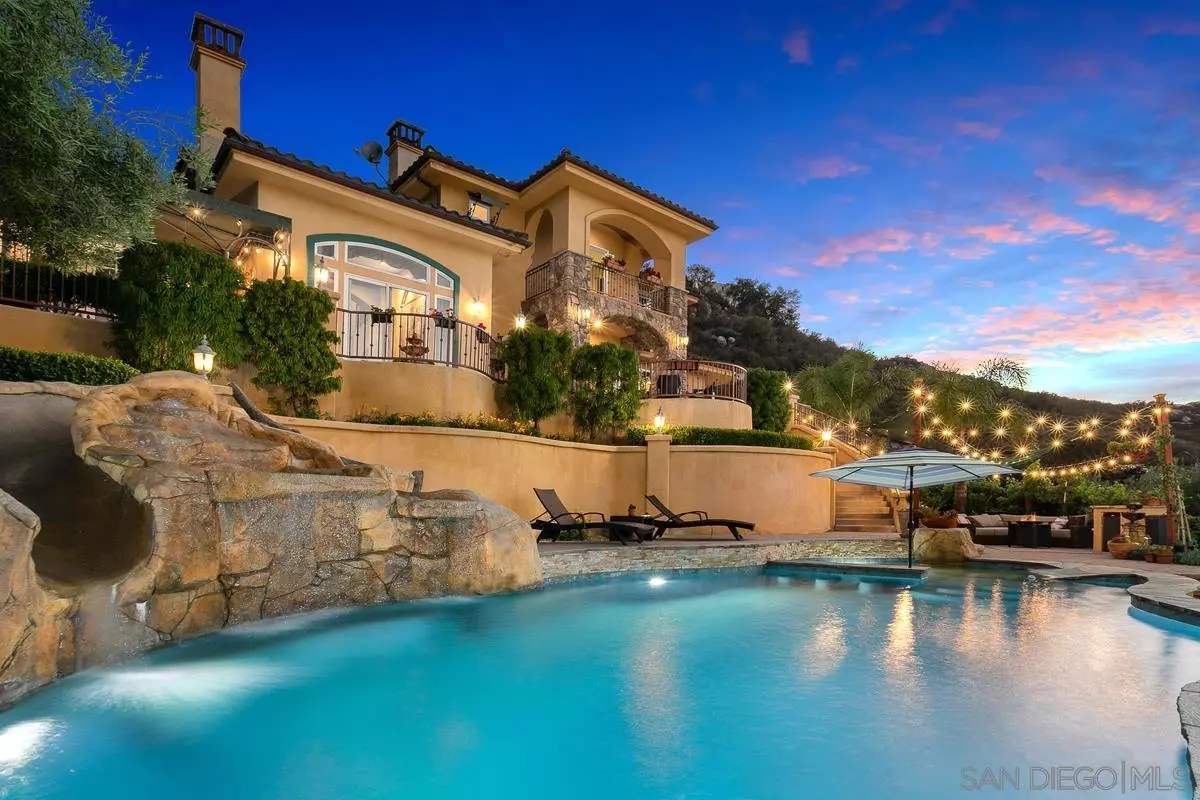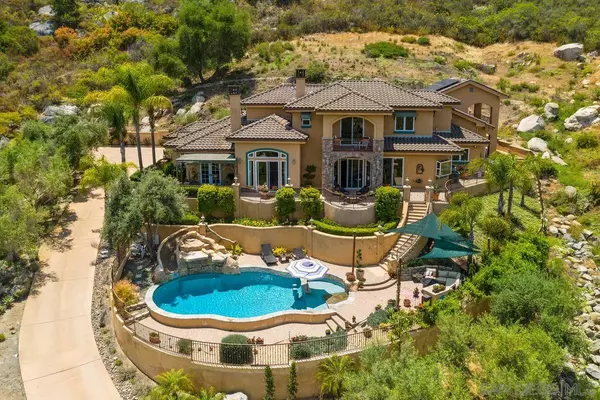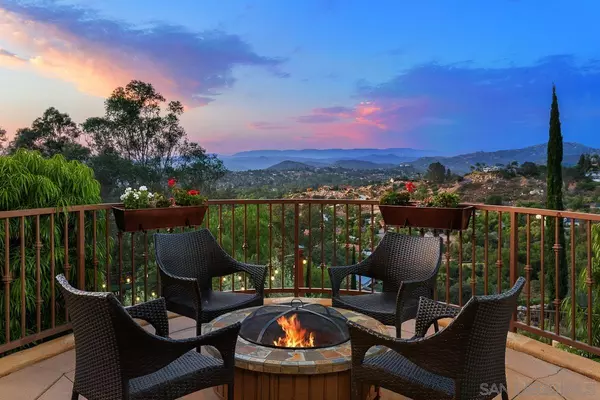$2,649,900
$2,649,900
For more information regarding the value of a property, please contact us for a free consultation.
5 Beds
5 Baths
4,560 SqFt
SOLD DATE : 03/16/2022
Key Details
Sold Price $2,649,900
Property Type Single Family Home
Sub Type Detached
Listing Status Sold
Purchase Type For Sale
Square Footage 4,560 sqft
Price per Sqft $581
Subdivision Poway
MLS Listing ID 220002594
Sold Date 03/16/22
Style Detached
Bedrooms 5
Full Baths 3
Half Baths 2
HOA Fees $12/ann
HOA Y/N Yes
Year Built 2005
Lot Size 4.500 Acres
Property Description
Breathtaking Tuscan Villa offering endless Panoramic Views located in the gated Poway community of Green Valley Glen. This private, custom built dream home has everything you could ever want & more! OWNED SOLAR!. Appealing 1st floor Master features vaulted ceilings w/custom wood beams & private patio overlooking the amazing view. Enjoy entertaining friends and family in the chefs kitchen that opens up to the family & dining room. Grab a bottle of wine in the custom wine storage room that makes you feel like your sipping wine in Italy at a renowned vineyard. Huge walk in pantry, laundry room & chute, spacious loft & bonus room are added bonuses to this well designed home.*See Supplement
Enjoy the salt water pool year round w/ the fun water slide and diving ledge. Private Jacuzzi tub along the mountainside to take in the view and stars above at night. Irrigated garden beds set up to grow herbs & veggies year round and pretty grapevine that adds to Tuscan motif producing delicious grapes to eat poolside. 3 car attached garage with custom doors.
Location
State CA
County San Diego
Community Poway
Area Poway (92064)
Zoning R1
Rooms
Family Room 19x14
Master Bedroom 20x19
Bedroom 2 11x16
Bedroom 3 11x13
Bedroom 4 30x36
Living Room 20x18
Dining Room 11x19
Kitchen 16x13
Interior
Heating Natural Gas
Cooling Central Forced Air
Equipment Dishwasher, Disposal, Garage Door Opener, Microwave, Pool/Spa/Equipment, Range/Oven, Refrigerator, Built In Range, Range/Stove Hood, Gas Cooking
Appliance Dishwasher, Disposal, Garage Door Opener, Microwave, Pool/Spa/Equipment, Range/Oven, Refrigerator, Built In Range, Range/Stove Hood, Gas Cooking
Laundry Laundry Room
Exterior
Exterior Feature Stone, Stucco
Parking Features Attached
Garage Spaces 4.0
Fence Partial
Pool Below Ground, Private, Solar Heat, Heated, Fenced, Saltwater, Waterfall
Roof Type Tile/Clay
Total Parking Spaces 14
Building
Story 2
Lot Size Range 4+ to 10 AC
Sewer Sewer Connected
Water Meter on Property
Architectural Style Custom Built
Level or Stories 2 Story
Others
Ownership Fee Simple
Monthly Total Fees $155
Acceptable Financing Cash, Conventional, Exchange
Listing Terms Cash, Conventional, Exchange
Read Less Info
Want to know what your home might be worth? Contact us for a FREE valuation!

Our team is ready to help you sell your home for the highest possible price ASAP

Bought with Amy de Leon • Berkshire Hathaway HomeService

8322 Clairemont Mesa Blvd Suite 206, Diego, California, 92111, United States






